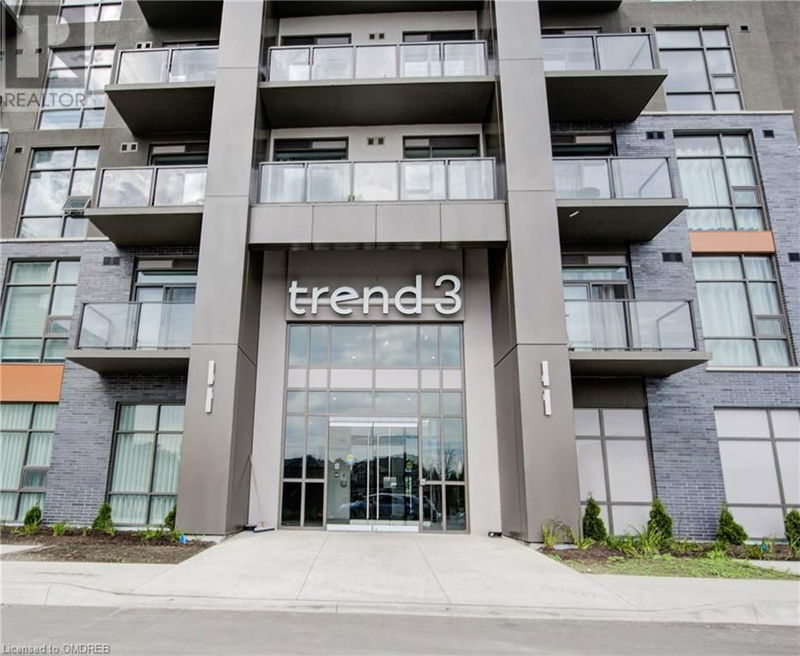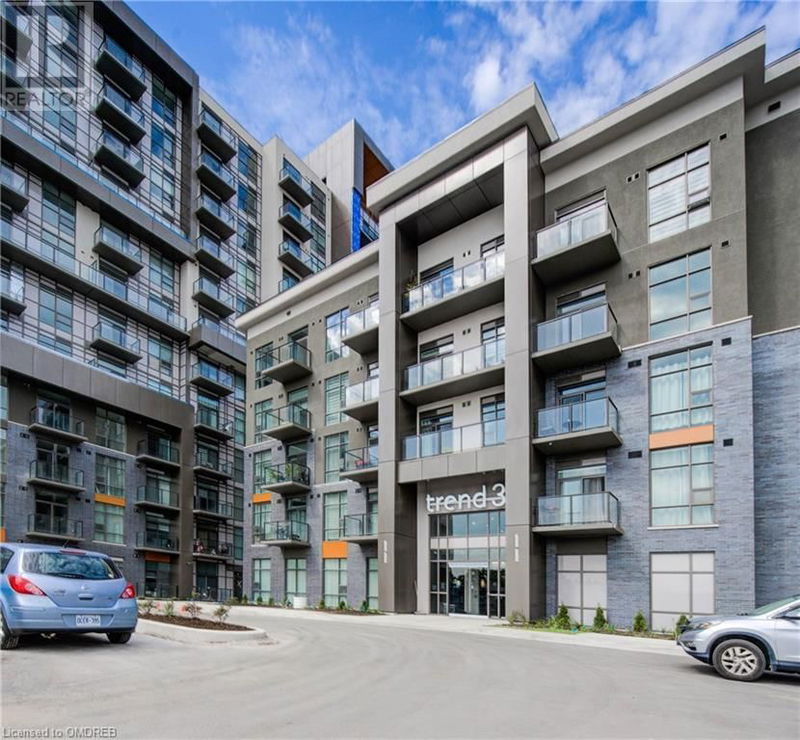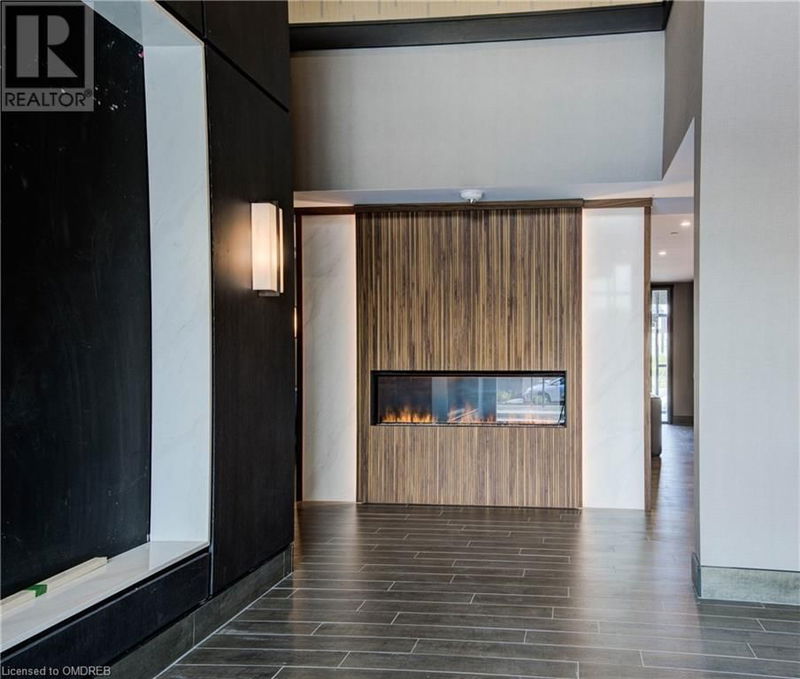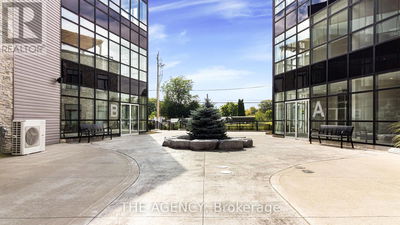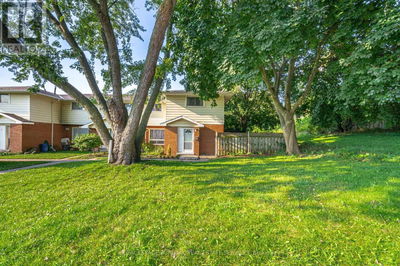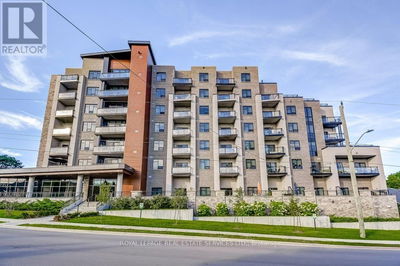470 DUNDAS STREET EAST
461 - Waterdown East | Hamilton
$599,000.00
Listed 14 days ago
- 2 bed
- 1 bath
- 589 sqft
- 1 parking
- Single Family
Property history
- Now
- Listed on Sep 22, 2024
Listed for $599,000.00
14 days on market
Location & area
Schools nearby
Home Details
- Description
- Welcome to Trend Boutique Condos in the heart of Waterdown! This stunning 1-bedroom + den unit offers 589 sq. ft. of modern, open-concept living, perfectly designed for comfort and style. Located on the 11th floor, this unit boasts breathtaking views from your private balcony. Inside, you’ll find upgraded appliances, sleek quartz countertops, and laminate flooring throughout. The den provides the perfect space for a home office or cozy reading nook. The well-appointed kitchen flows into the living area, creating a bright and inviting atmosphere. The spacious bedroom features ample closet space, while the contemporary bathroom is finished with high-end fixtures. Convenience is key with in-unit laundry, and a storage locker is included for additional space. Trend Boutique offers residents access to top-tier amenities, including a fitness center and a stylish party room, ideal for hosting gatherings or special events. Located in the vibrant community of Waterdown, this condo is steps away from local shops, restaurants, and parks, providing the perfect blend of urban convenience and natural beauty. Don’t miss the opportunity to live in one of Waterdown’s most sought-after addresses! (id:39198)
- Additional media
- https://iguidephotos.com/1108_470_dundas_st_e_waterdown_on/
- Property taxes
- $3,320.00 per year / $276.67 per month
- Condo fees
- $346.43
- Basement
- None
- Year build
- -
- Type
- Single Family
- Bedrooms
- 2
- Bathrooms
- 1
- Pet rules
- -
- Parking spots
- 1 Total
- Parking types
- Underground | Visitor Parking
- Floor
- -
- Balcony
- -
- Pool
- -
- External material
- Stucco | Metal | Brick Veneer
- Roof type
- -
- Lot frontage
- -
- Lot depth
- -
- Heating
- Forced air
- Fire place(s)
- -
- Locker
- -
- Building amenities
- Exercise Centre, Party Room
- Main level
- Great room
- 10'5'' x 12'0''
- Bedroom
- 9'9'' x 10'11''
- Kitchen
- 7'8'' x 7'5''
- 4pc Bathroom
- 0’0” x 0’0”
- Den
- 7'8'' x 8'2''
Listing Brokerage
- MLS® Listing
- 40651025
- Brokerage
- RE/MAX Escarpment Realty Inc., Brokerage
Similar homes for sale
These homes have similar price range, details and proximity to 470 DUNDAS STREET EAST

