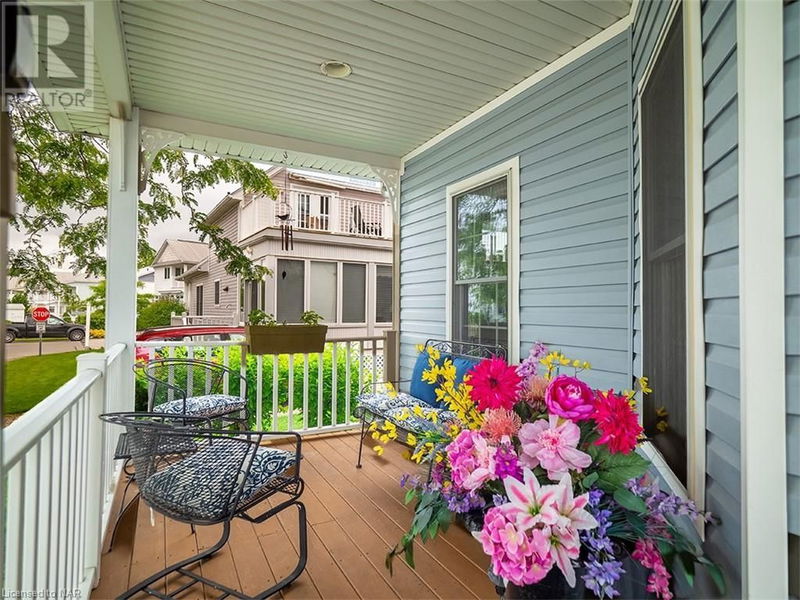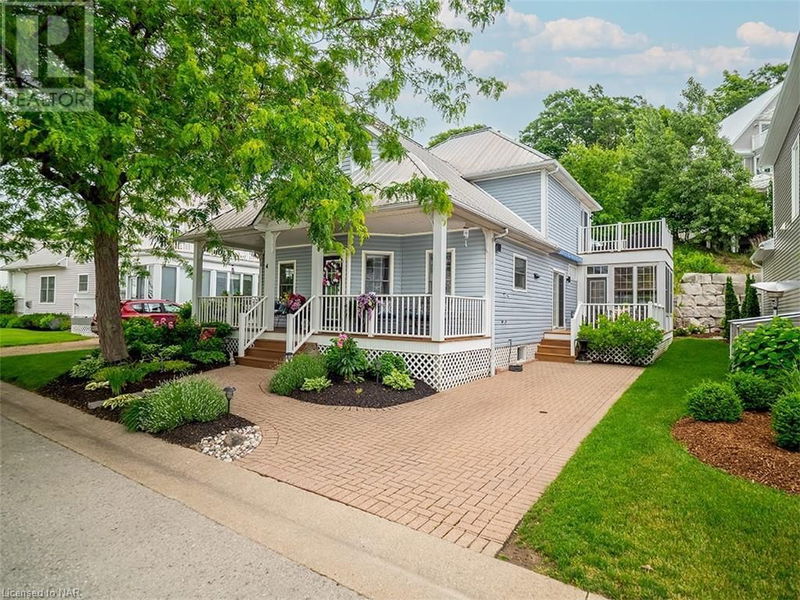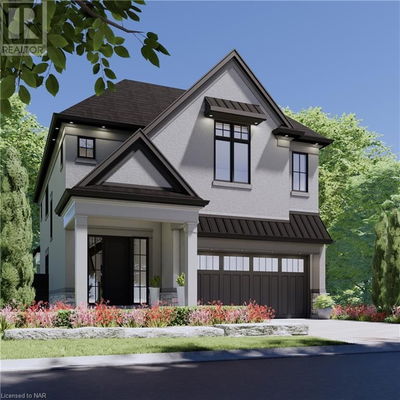4 MARINER'S
337 - Crystal Beach | Crystal Beach
$959,900.00
Listed 8 days ago
- 4 bed
- 3 bath
- 1,732 sqft
- 2 parking
- Single Family
Property history
- Now
- Listed on Oct 1, 2024
Listed for $959,900.00
8 days on market
Location & area
Schools nearby
Home Details
- Description
- Experience the epitome of beachside living with this meticulously crafted 4-bedroom, 3-bathroom home, located in the exclusive Crystal Beach Tennis & Yacht Club. Offering over 1,700 sq. ft. of year-round comfort, this residence is set within a prestigious gated community on the shores of Lake Erie. The main floor’s open-concept design features vaulted ceilings and rich wood floors, creating a bright, airy ambiance. The inviting kitchen and dining areas seamlessly flow into a cozy living room with a gas fireplace and direct access to the back deck and sunroom, perfect for relaxation. Two bedrooms are conveniently located on the main level, including the primary suite, which has a walk-in closet and ensuite bath. Upstairs, a spacious loft with balcony access provides lake views, along with two additional bedrooms and a full bathroom. The full basement offers laundry facilities, a roughed-in fitness area, and endless potential for customization. Step outside to a private backyard framed by a rock wall and circular patio—ideal for outdoor gatherings. As part of the community, you'll enjoy a host of amenities, including a heated pool, tennis and pickleball courts, a clubhouse, fitness room, sauna, and parkland. Best of all, you’ll have direct, private access to the pristine sands of Crystal Beach, where the shallow waters of Lake Erie invite relaxation. Situated on Niagara’s vibrant South Coast, this home combines peaceful living with convenience, just steps from local restaurants and shops. Don’t miss the chance to make this your beachside retreat! (id:39198)
- Additional media
- https://youtu.be/oIRbRPmq6ds
- Property taxes
- $7,010.00 per year / $584.17 per month
- Basement
- Partially finished, Full
- Year build
- 1999
- Type
- Single Family
- Bedrooms
- 4
- Bathrooms
- 3
- Parking spots
- 2 Total
- Floor
- -
- Balcony
- -
- Pool
- Pool
- External material
- Vinyl siding
- Roof type
- -
- Lot frontage
- -
- Lot depth
- -
- Heating
- Forced air, Natural gas
- Fire place(s)
- -
- Basement
- Laundry room
- 0’0” x 0’0”
- Second level
- 4pc Bathroom
- 0’0” x 0’0”
- Bedroom
- 11'1'' x 9'6''
- Bedroom
- 9'6'' x 13'1''
- Loft
- 16'6'' x 16'2''
- Main level
- Bedroom
- 14'0'' x 9'6''
- 5pc Bathroom
- 0’0” x 0’0”
- Primary Bedroom
- 14'5'' x 13'1''
- 3pc Bathroom
- 5'3'' x 5'7''
- Sunroom
- 11'11'' x 9'4''
- Living room
- 14'3'' x 12'7''
- Dinette
- 12'7'' x 7'3''
- Kitchen
- 13'0'' x 7'7''
- Foyer
- 16'3'' x 9'6''
Listing Brokerage
- MLS® Listing
- 40651106
- Brokerage
- RE/MAX NIAGARA REALTY LTD, BROKERAGE
Similar homes for sale
These homes have similar price range, details and proximity to 4 MARINER'S









