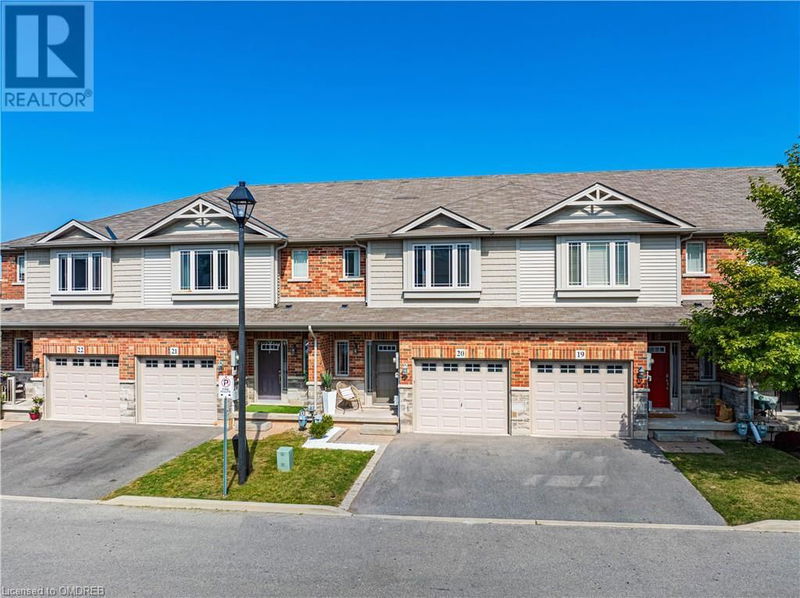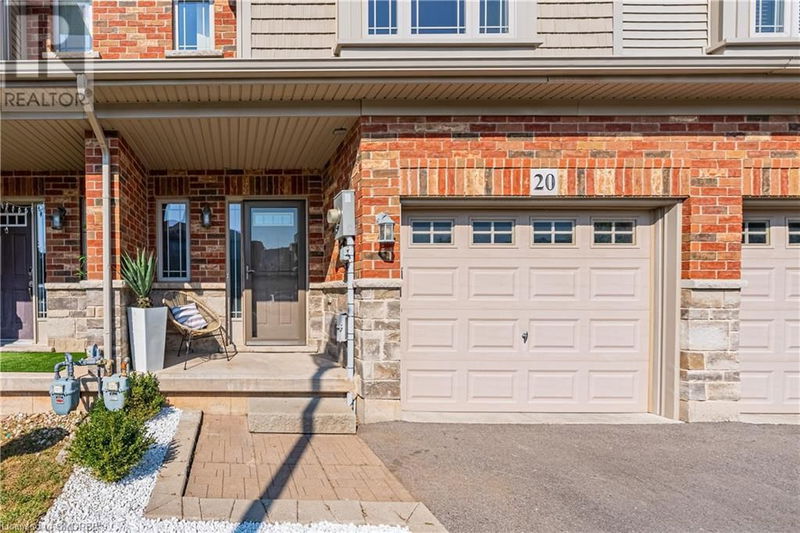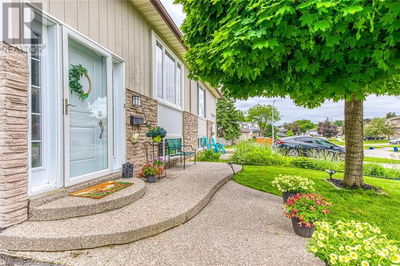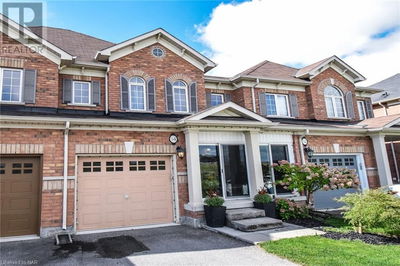6 CHESTNUT DRIVE
Grimsby West (541) | Grimsby
$749,999.00
Listed 16 days ago
- 3 bed
- 3 bath
- 1,940 sqft
- 2 parking
- Single Family
Property history
- Now
- Listed on Sep 23, 2024
Listed for $749,999.00
16 days on market
Location & area
Schools nearby
Home Details
- Description
- Welcome to 20-6 Chestnut Drive in Grimsby! This beautifully updated 3-bedroom, 3-bathroom freehold townhome is located in a highly sought-after, family-friendly neighborhood. Just steps from Aspen and Chestnut Parks, with picturesque views of the escarpment, this home offers a perfect blend of comfort and convenience.As you enter, you'll be greeted by an open-concept living area filled with natural light. The kitchen is a chefs dream with granite countertops, stainless steel appliances, and a walk-out from the dining area to the backyard. A stylish 2-piece powder room and inside access to the garage complete the main floor.Upstairs, the spacious primary bedroom features a walk-in closet and ensuite access to the 4-piece main bathroom, which includes a corner soaker tub and a separate shower. Two additional bedrooms and a convenient second-floor laundry room make everyday living a breeze.The fully finished basement adds extra living space, complete with a cozy family room and an additional 3-piece bathroom, ideal for guests or a home office.This home is located close to great schools, Peach King Arena, shopping, and all the amenities of downtown Grimsby. Plus, with easy access to the QEW and low road maintenance fees covering snow removal, garbage collection, and road upkeep, this property offers low-maintenance living at its best! (id:39198)
- Additional media
- https://vimeo.com/1011853287
- Property taxes
- $4,443.53 per year / $370.29 per month
- Basement
- Finished, Full
- Year build
- -
- Type
- Single Family
- Bedrooms
- 3
- Bathrooms
- 3
- Parking spots
- 2 Total
- Floor
- -
- Balcony
- -
- Pool
- -
- External material
- Brick | Vinyl siding
- Roof type
- -
- Lot frontage
- -
- Lot depth
- -
- Heating
- Forced air
- Fire place(s)
- -
- Basement
- Recreation room
- 16'11'' x 18'11''
- Main level
- Dining room
- 11'10'' x 8'7''
- Kitchen
- 11'2'' x 8'7''
- Living room
- 21'1'' x 10'9''
- 2pc Bathroom
- 0’0” x 0’0”
- Second level
- Laundry room
- 6'9'' x 5'10''
- Bedroom
- 11'8'' x 9'3''
- Bedroom
- 11'8'' x 9'6''
- Primary Bedroom
- 15'5'' x 14'1''
- 4pc Bathroom
- 0’0” x 0’0”
- Lower level
- 3pc Bathroom
- 0’0” x 0’0”
Listing Brokerage
- MLS® Listing
- 40651302
- Brokerage
- The Agency
Similar homes for sale
These homes have similar price range, details and proximity to 6 CHESTNUT DRIVE









