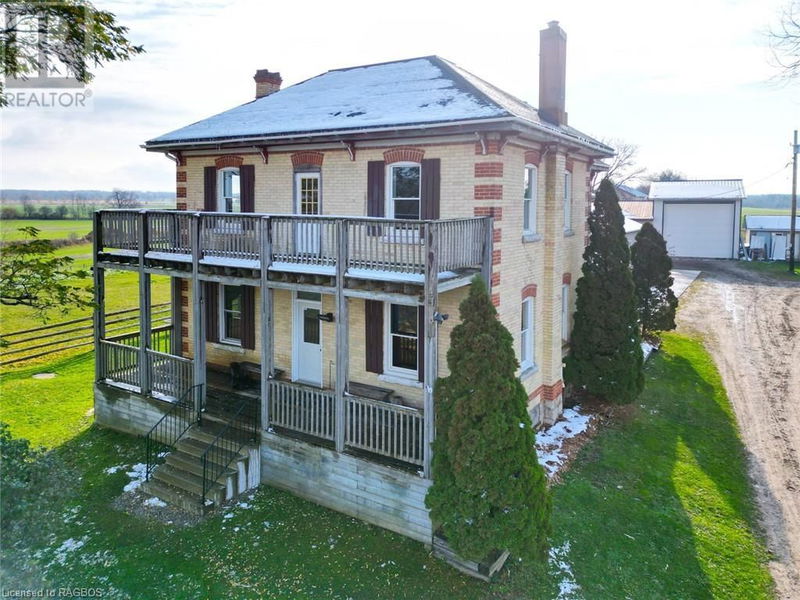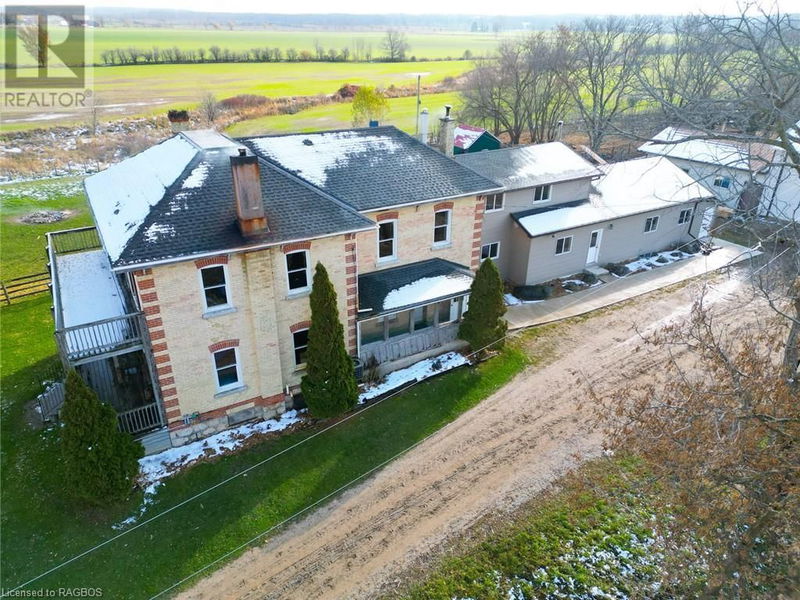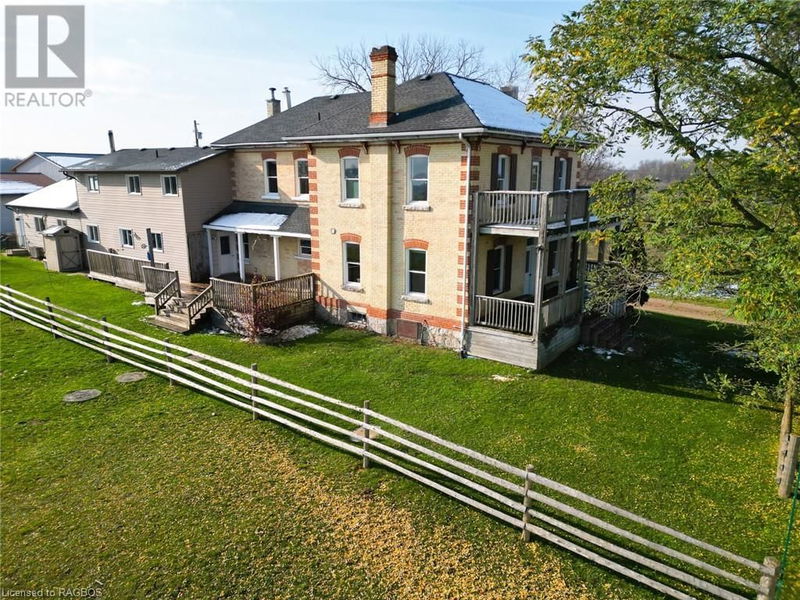681456 SIDEROAD 6
Chatsworth | Chatsworth (Twp)
$699,900.00
Listed 12 days ago
- 9 bed
- 3 bath
- 4,592 sqft
- 9 parking
- Single Family
Property history
- Now
- Listed on Sep 27, 2024
Listed for $699,900.00
12 days on market
Location & area
Schools nearby
Home Details
- Description
- Amazing home for multi-generational or multi-family living with room for a home business, rural retreat, and so much more! This beautiful yellow brick estate-sized farm house is set back off a quiet country road on 3.4 acres of scenic countryside. Throughout, you'll find expansive living spaces. The large, completely redone kitchen is a show stopper. With nine+ bedrooms and three baths, a back country kitchen, cozy living room, and numerous bonus living or work spaces, this is a must see! Plenty of separate entrances to the home allow for many options for utilizing the space. Need more room outside? Continue out to the 29x50 detached shop with oversized door and high ceilings. Located only 25 minutes south of Owen Sound and a short drive to Chesley and McCullough Lake. This property is truly unique, offering an array of possibilities! (id:39198)
- Additional media
- https://www.youtube.com/watch?v=51UFX427jX0
- Property taxes
- $5,810.00 per year / $484.17 per month
- Basement
- Partially finished, Full
- Year build
- -
- Type
- Single Family
- Bedrooms
- 9
- Bathrooms
- 3
- Parking spots
- 9 Total
- Floor
- -
- Balcony
- -
- Pool
- -
- External material
- Brick | Vinyl siding
- Roof type
- -
- Lot frontage
- -
- Lot depth
- -
- Heating
- Forced air, Propane
- Fire place(s)
- -
- Basement
- Workshop
- 8'0'' x 23'7''
- Recreation room
- 15'10'' x 23'5''
- Utility room
- 17'0'' x 22'3''
- Utility room
- 16'6'' x 22'3''
- Storage
- 11'8'' x 21'0''
- Second level
- 3pc Bathroom
- 7'8'' x 6'9''
- Bedroom
- 7'8'' x 12'1''
- Bedroom
- 9'4'' x 17'4''
- Bedroom
- 9'7'' x 11'7''
- Bedroom
- 7'9'' x 14'8''
- Bedroom
- 14'5'' x 8'10''
- Office
- 14'6'' x 11'1''
- 4pc Bathroom
- 12'3'' x 7'8''
- Bedroom
- 10'8'' x 8'10''
- Bedroom
- 10'9'' x 12'6''
- Bedroom
- 12'3'' x 11'2''
- Main level
- Bonus Room
- 23'11'' x 29'5''
- Den
- 11'9'' x 9'0''
- Bonus Room
- 19'3'' x 22'2''
- Mud room
- 9'8'' x 5'10''
- Full bathroom
- 7'5'' x 7'8''
- Primary Bedroom
- 12'4'' x 13'8''
- Kitchen
- 17'11'' x 17'3''
- Living room
- 13'7'' x 22'2''
Listing Brokerage
- MLS® Listing
- 40651321
- Brokerage
- EXP REALTY, Brokerage (B)
Similar homes for sale
These homes have similar price range, details and proximity to 681456 SIDEROAD 6




