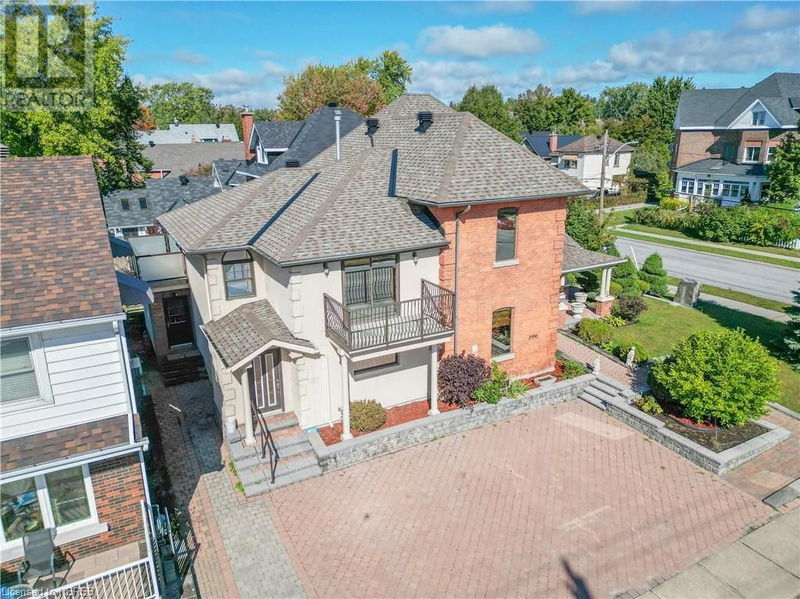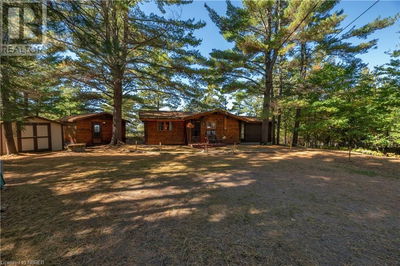396 MURRAY ST
West End | North Bay
$649,900.00
Listed 7 days ago
- 3 bed
- 3 bath
- 4,500 sqft
- 4 parking
- Single Family
Property history
- Now
- Listed on Oct 1, 2024
Listed for $649,900.00
7 days on market
Location & area
Schools nearby
Home Details
- Description
- UNIQUE WEST END HOME. PREVIOUS LAW OFFICE WITH LIVING QUARTERS WITH ELEVATOR, 2 FURNACES 2 AIR CONDITION UNITS, IN FLOOR HEAT IN BASEMENT. VARIETY OF OPTIONS ZONED R2 ALLOWS FOR DUPLEX. WALKING DISTANCE TO WATERFRONT. Nestled in the historic West End of North Bay, the elegance of the 1920s finishes with the luxuries of the modern era meet in this detached two storey home. Interlock driveway brings you to the covered verandah, hardwood floors , plenty of cabinets and built-in dishwasher. Take in the comfort of heated floors in the basement. The refinished stairway to the second-floor lead to 2 bedrooms and a large 5-piece bathroom with separate soaker tub and shower. The lower level is developed with a laundry area a third bathroom. The home is heated by forced air gas and central air conditioning for the summer. Enjoy the location and convenience of a walk to the waterfront, restaurants, schools, and trails. (id:39198)
- Additional media
- https://youtu.be/-mQQ_F-QNwU?si=Ln5F1zd9bor7R8kd
- Property taxes
- $7,915.00 per year / $659.58 per month
- Basement
- Finished, Full
- Year build
- 1924
- Type
- Single Family
- Bedrooms
- 3 + 2
- Bathrooms
- 3
- Parking spots
- 4 Total
- Floor
- -
- Balcony
- -
- Pool
- -
- External material
- Brick
- Roof type
- -
- Lot frontage
- -
- Lot depth
- -
- Heating
- Forced air, In Floor Heating, Natural gas
- Fire place(s)
- -
- Lower level
- Other
- 12'8'' x 9'0''
- Bedroom
- 12'8'' x 9'0''
- Recreation room
- 11'8'' x 13'5''
- Bedroom
- 9'6'' x 18'9''
- 3pc Bathroom
- 0’0” x 0’0”
- Storage
- 6'10'' x 23'3''
- Other
- 26'10'' x 9'2''
- Main level
- Foyer
- 8'0'' x 12'0''
- Other
- 3'9'' x 3'7''
- Bonus Room
- 7'2'' x 24'6''
- Bedroom
- 13'3'' x 14'10''
- Office
- 13'6'' x 39'1''
- Other
- 11'2'' x 18'11''
- 2pc Bathroom
- 0’0” x 0’0”
- Second level
- Pantry
- 5'2'' x 4'10''
- Bedroom
- 7'2'' x 7'1''
- Other
- 9'4'' x 6'8''
- Bedroom
- 14'5'' x 10'10''
- Sitting room
- 14'2'' x 10'1''
- 5pc Bathroom
- 0’0” x 0’0”
- Dining room
- 13'5'' x 16'10''
- Sunroom
- 11'7'' x 19'10''
- Kitchen
- 14'10'' x 19'1''
Listing Brokerage
- MLS® Listing
- 40651329
- Brokerage
- REALTY EXECUTIVES Local Group Inc. Brokerage
Similar homes for sale
These homes have similar price range, details and proximity to 396 MURRAY ST









