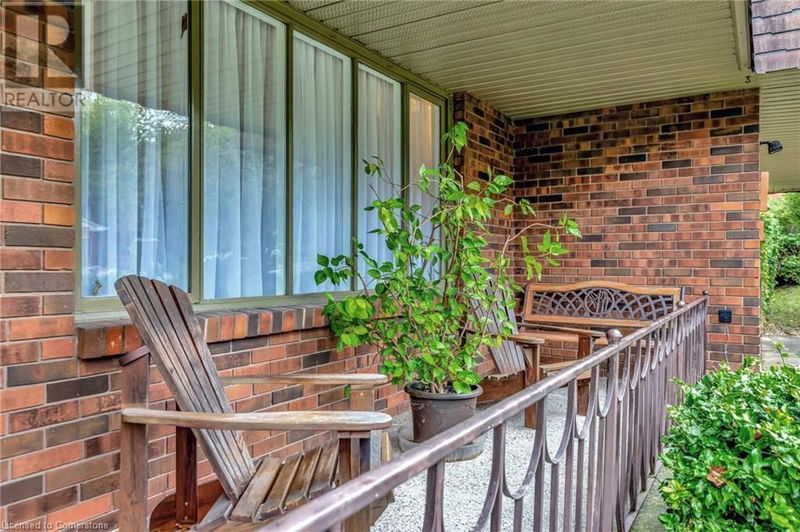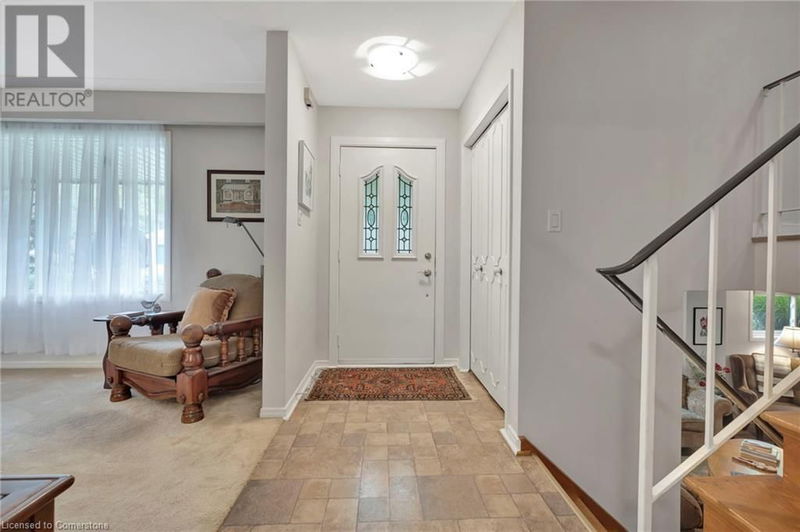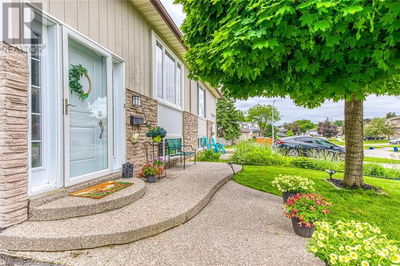65 MAPLE
517 - Highway Valley/Dewitt | Stoney Creek
$999,900.00
Listed 14 days ago
- 3 bed
- 2 bath
- 2,227 sqft
- 3 parking
- Single Family
Property history
- Now
- Listed on Sep 25, 2024
Listed for $999,900.00
14 days on market
Location & area
Schools nearby
Home Details
- Description
- This charming 4-level side split is situated on an oversized corner lot & nested at the base of the escarpment. Features 3 bedrooms and 2 full bathrooms. The bright open concept main floor features an eat in kitchen with ample cabinetry, 2 pantry cupboards and a large built in breakfast bar. Opens to the living room and dining room with sliding doors to a lovely, covered patio area. The primary bedroom boasts a full wall of closets. The main bathroom is bathed in natural light & features a soaker tub and separate shower & ample storage. The bedroom level features original hardwood flooring & newer doors. Large cozy family room on lower level with oversized windows, potlights and wood stove, opens to office and an additional 3 pc bathroom. Basement boasts a recreation room, laundry area and cold room. Enjoy breathtaking escarpment views from your private backyard or your covered front porch. You’re only a stone's throw away from the Bruce Trail. The backyard is an entertainer's paradise, complete with an inground pool & separate grassy area. The perfect backyard for the entire family, ideal for gatherings and relaxation. Other features include a large attached garage, concrete driveway, owned HWT & shed. Don’t miss out on this wonderful home. (id:39198)
- Additional media
- https://sites.ground2airmedia.com/videos/01922652-67be-7245-b04a-bf84b01fe92d
- Property taxes
- $5,836.50 per year / $486.38 per month
- Basement
- Partially finished, Full
- Year build
- 1972
- Type
- Single Family
- Bedrooms
- 3
- Bathrooms
- 2
- Parking spots
- 3 Total
- Floor
- -
- Balcony
- -
- Pool
- -
- External material
- Wood | Brick
- Roof type
- -
- Lot frontage
- -
- Lot depth
- -
- Heating
- Forced air
- Fire place(s)
- -
- Main level
- Dining room
- 9'9'' x 10'4''
- Living room
- 11'8'' x 17'8''
- Kitchen
- 11'7'' x 12'7''
- Basement
- Recreation room
- 11'6'' x 19'10''
- Laundry room
- 9'6'' x 20'
- Lower level
- 3pc Bathroom
- 5'2'' x 5'9''
- Den
- 13'2'' x 17'3''
- Family room
- 14'3'' x 19'8''
- Second level
- 4pc Bathroom
- 7'2'' x 10'4''
- Bedroom
- 9'0'' x 10'8''
- Bedroom
- 9'7'' x 12'6''
- Primary Bedroom
- 10'9'' x 13'10''
Listing Brokerage
- MLS® Listing
- 40651379
- Brokerage
- Royal LePage State Realty
Similar homes for sale
These homes have similar price range, details and proximity to 65 MAPLE









