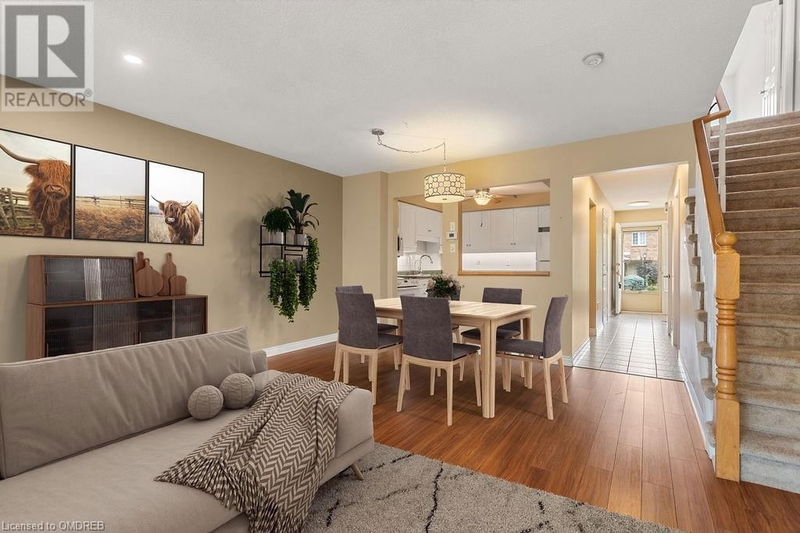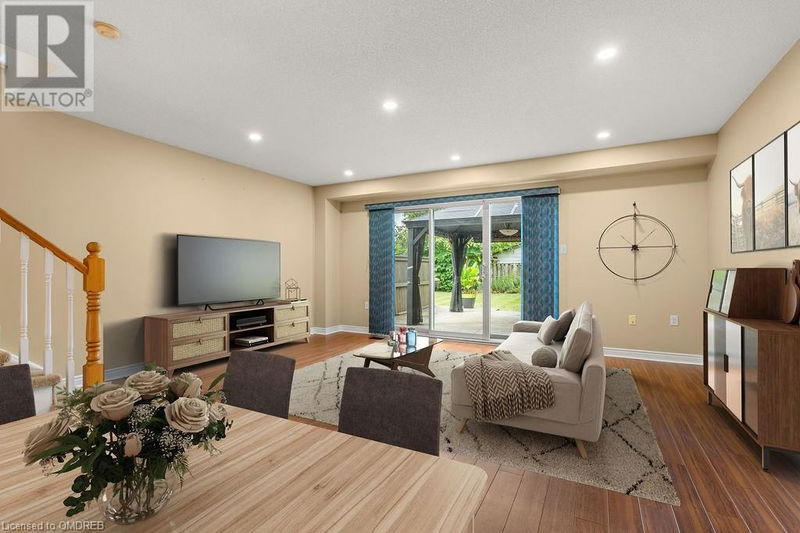44 FRANCES
510 - Community Beach/Fifty Point | Stoney Creek
$599,900.00
Listed 10 days ago
- 3 bed
- 2 bath
- 1,352 sqft
- 2 parking
- Single Family
Property history
- Now
- Listed on Sep 26, 2024
Listed for $599,900.00
10 days on market
Location & area
Schools nearby
Home Details
- Description
- Attention all first time home buyers, investors, commuters, and/or downsizers! Welcome to 44 Frances Ave #14! This impeccably maintained end unit townhome is just waiting for your to make it your own. It's ideally located in Stoney Creek, just steps to the lake, and just minutes to highway access. Your new home boasts an open concept main floor, with plenty of space to prepare meals, and spend time with the family. Upstairs you will find three large bedrooms and one full bath. Just the right amount of space for growing families or for those looking to down-size. The lower level boasts a huge rec room, perfect for movie nights with the family or watching the big game. The backyard will be your new oasis! With a gas line for a bbq, and plenty of space for patio furniture, you will start dreaming of summer nights spent in this space as soon as you step outside. The home is complete with an attached garage, enough room for a car and storage. It also has direct access to inside the home. Your new home is close to everything you need - great schools, parks, the lake, trails, highway access, shopping and more. Don't wait! Make this home your own today. (id:39198)
- Additional media
- -
- Property taxes
- $3,748.00 per year / $312.33 per month
- Condo fees
- $409.12
- Basement
- Finished, Full
- Year build
- -
- Type
- Single Family
- Bedrooms
- 3
- Bathrooms
- 2
- Pet rules
- -
- Parking spots
- 2 Total
- Parking types
- Attached Garage | Visitor Parking
- Floor
- -
- Balcony
- -
- Pool
- -
- External material
- Brick
- Roof type
- -
- Lot frontage
- -
- Lot depth
- -
- Heating
- Forced air
- Fire place(s)
- -
- Locker
- -
- Building amenities
- -
- Lower level
- Laundry room
- 25'4'' x 16'4''
- Recreation room
- 21'1'' x 16'4''
- Second level
- 4pc Bathroom
- 0’0” x 0’0”
- Bedroom
- 12'3'' x 8'5''
- Bedroom
- 15'6'' x 9'1''
- Primary Bedroom
- 13'7'' x 16'4''
- Main level
- 2pc Bathroom
- 0’0” x 0’0”
- Living room
- 11'6'' x 16'4''
- Dining room
- 7'1'' x 13'1''
- Kitchen
- 9'11'' x 9'11''
Listing Brokerage
- MLS® Listing
- 40652444
- Brokerage
- Keller Williams Signature Realty, Brokerage
Similar homes for sale
These homes have similar price range, details and proximity to 44 FRANCES









