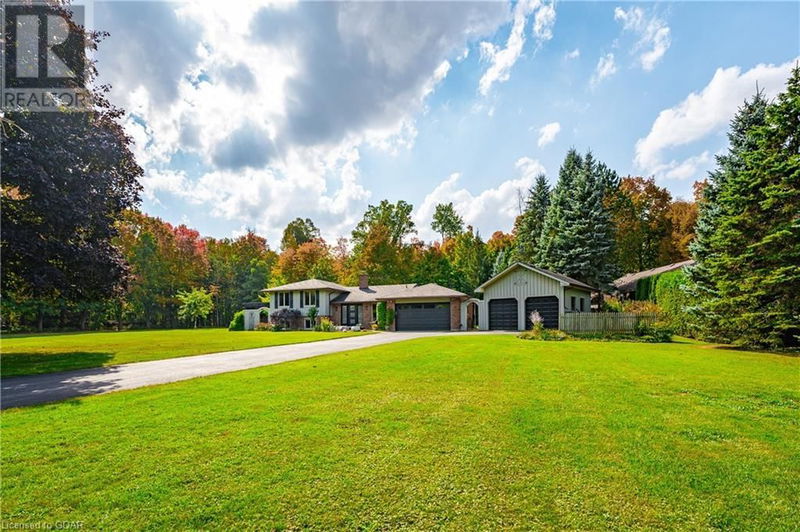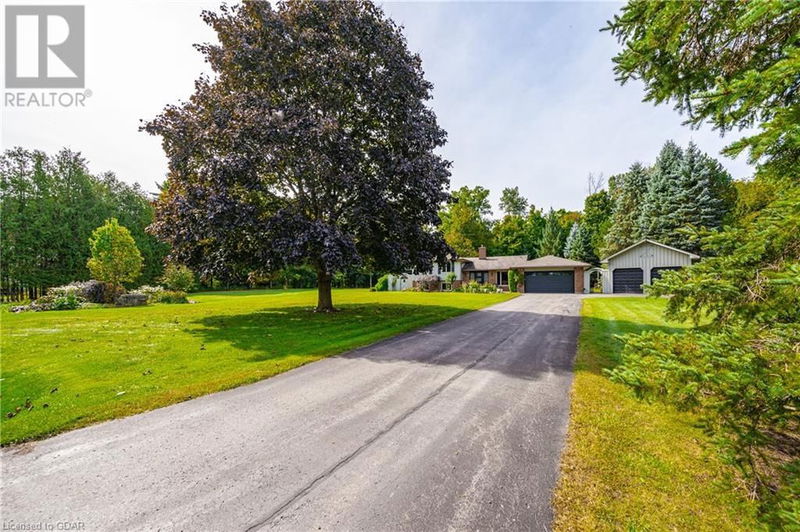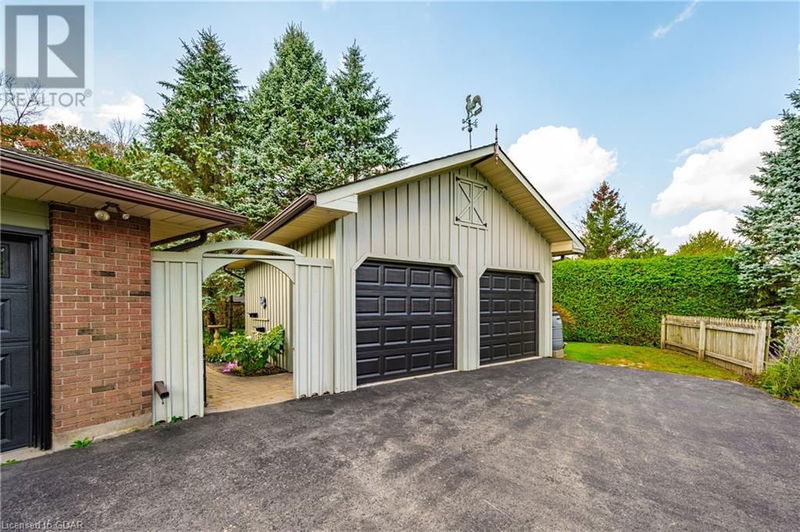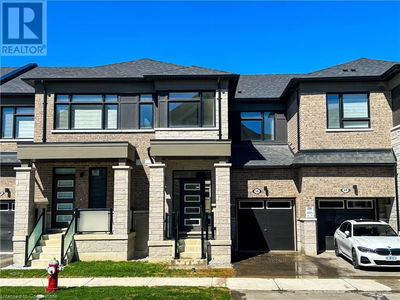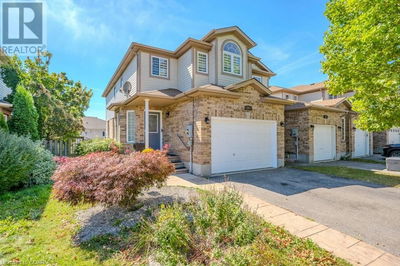3 STEPHENS
53 - Fergus | Fergus
$1,279,900.00
Listed 11 days ago
- 3 bed
- 2 bath
- 2,360 sqft
- 14 parking
- Single Family
Property history
- Now
- Listed on Sep 27, 2024
Listed for $1,279,900.00
11 days on market
Location & area
Schools nearby
Home Details
- Description
- Welcome to 3 Stephens Court in Fergus. Town or country? No need to choose - this is a very private retreat situated on nearly 2 acres right next to the convenience of town. You even have your own mini-forest. This well maintained home offers 2200 square feet of living space including lower finished level. Great layout; 3 bedrooms and 2 bathrooms, including ensuite with walk in shower. Thoughtfully designed eat in kitchen and separate dining area. Fireplaces on both main and lower level. And keep in mind you get the benefits of country living - and natural gas heating at the same time. Spacious welcoming foyer. Lots of windows allow for an abundance of natural light on all levels. But this property offers so much more. Attached 2 car garage AND another 2 car detached garage! Back deck and side pergola for your outside enjoyment. This property really is the whole package. (id:39198)
- Additional media
- https://youriguide.com/gwlmk_3_stephens_ct_fergus_on/
- Property taxes
- $5,907.34 per year / $492.28 per month
- Basement
- Finished, Partial
- Year build
- 1975
- Type
- Single Family
- Bedrooms
- 3
- Bathrooms
- 2
- Parking spots
- 14 Total
- Floor
- -
- Balcony
- -
- Pool
- -
- External material
- Brick
- Roof type
- -
- Lot frontage
- -
- Lot depth
- -
- Heating
- Hot water radiator heat, Forced air, Natural gas
- Fire place(s)
- -
- Main level
- Dining room
- 11'2'' x 11'1''
- Foyer
- 12'3'' x 10'6''
- Kitchen
- 11'2'' x 18'4''
- Living room
- 12'0'' x 19'1''
- Second level
- 4pc Bathroom
- 0’0” x 0’0”
- Full bathroom
- 0’0” x 0’0”
- Bedroom
- 13'3'' x 13'11''
- Bedroom
- 10'1'' x 10'2''
- Primary Bedroom
- 13'1'' x 13'11''
- Storage
- 6'3'' x 4'11''
- Lower level
- Den
- 9'11'' x 12'2''
- Laundry room
- 9'6'' x 21'8''
- Recreation room
- 18'9'' x 21'3''
Listing Brokerage
- MLS® Listing
- 40652455
- Brokerage
- Royal LePage Royal City Realty
Similar homes for sale
These homes have similar price range, details and proximity to 3 STEPHENS
