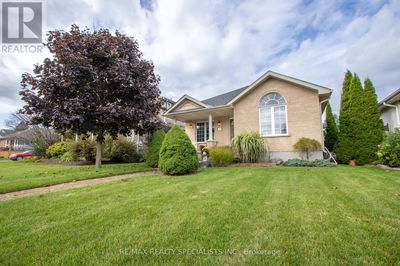300 MCCORD
71 - Arthur | Arthur
$979,900.00
Listed 13 days ago
- 2 bed
- 3 bath
- 2,514 sqft
- 6 parking
- Single Family
Property history
- Now
- Listed on Sep 24, 2024
Listed for $979,900.00
13 days on market
Location & area
Schools nearby
Home Details
- Description
- Absolutely stunning brick bungalow situated on an amazing 60'x207' cul-de-sac lot within the Historic Village of Arthur. This home boasts over 2500 sq.ft. of immaculate living space with premium upgrades throughout. The appealing main floor layout with 9' ceilings and a cozy gas fireplace in the living room is ideal for any family, while the finished lower level with high ceilings offers a beautiful rec room, fitness room, 3 piece washroom plus an additional bedroom. As you walkout from the kitchen area to a large rear deck with gazebo, you overlook a tremendous back yard space that is truly a rare find these days. The fiberglass shingled roof with a 50 year transferable warranty and a recent heat pump are just two of many recent perks. This quality one owner home is a must see, so come and appreciate all the benefits that small town living has to offer, while still being within commuting distance to many major centres. (id:39198)
- Additional media
- -
- Property taxes
- $4,490.00 per year / $374.17 per month
- Basement
- Finished, Full
- Year build
- 2004
- Type
- Single Family
- Bedrooms
- 2 + 1
- Bathrooms
- 3
- Parking spots
- 6 Total
- Floor
- -
- Balcony
- -
- Pool
- -
- External material
- Brick
- Roof type
- -
- Lot frontage
- -
- Lot depth
- -
- Heating
- Forced air, Natural gas
- Fire place(s)
- -
- Basement
- Workshop
- 12'0'' x 6'0''
- Exercise room
- 13'5'' x 15'5''
- Bedroom
- 11'3'' x 13'0''
- 3pc Bathroom
- 0’0” x 0’0”
- Recreation room
- 13'9'' x 23'5''
- Main level
- Laundry room
- 6'7'' x 8'7''
- 3pc Bathroom
- 0’0” x 0’0”
- Bedroom
- 10'0'' x 12'0''
- Primary Bedroom
- 12'0'' x 13'6''
- 4pc Bathroom
- 0’0” x 0’0”
- Dining room
- 14'11'' x 11'0''
- Living room
- 13'7'' x 12'0''
- Dinette
- 11'0'' x 10'0''
- Kitchen
- 10'4'' x 13'4''
- Foyer
- 10'9'' x 7'8''
- Den
- 11'0'' x 16'0''
Listing Brokerage
- MLS® Listing
- 40652486
- Brokerage
- Royal LePage RCR Realty Brokerage
Similar homes for sale
These homes have similar price range, details and proximity to 300 MCCORD









