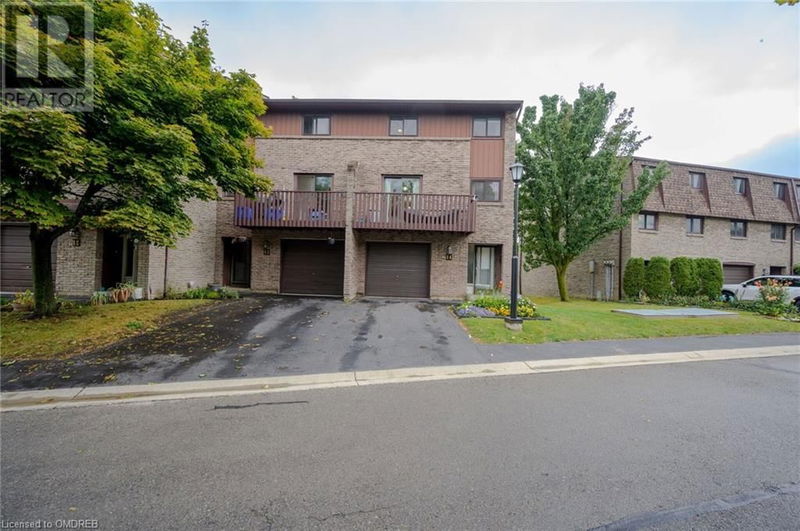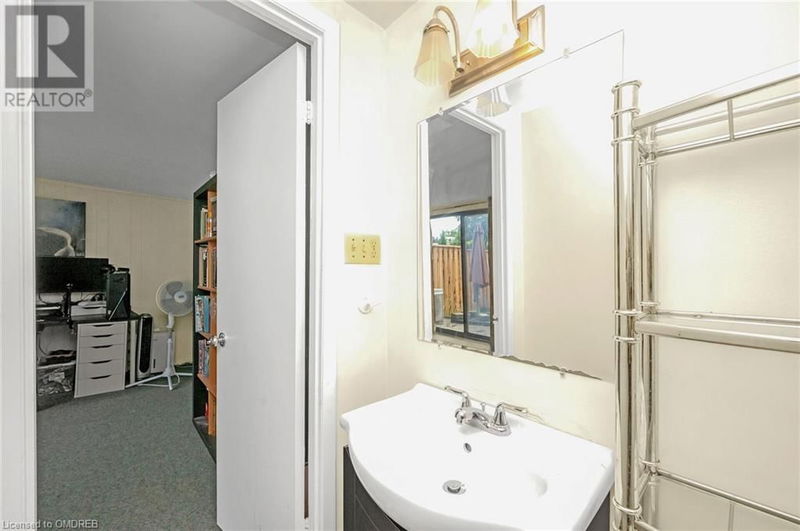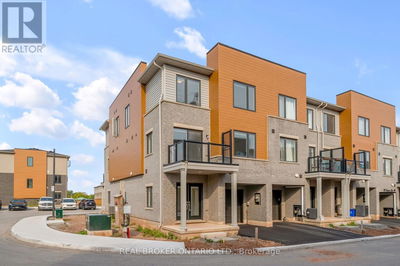1250 LIMERIDGE
261 - Lisgar | Hamilton
$479,900.00
Listed 12 days ago
- 3 bed
- 2 bath
- 1,820 sqft
- 2 parking
- Single Family
Property history
- Now
- Listed on Sep 25, 2024
Listed for $479,900.00
12 days on market
- Sep 17, 2024
- 20 days ago
Terminated
Listed for $549,900.00 • on market
- Aug 22, 2024
- 2 months ago
Terminated
Listed for $549,900.00 • on market
- Apr 17, 2024
- 6 months ago
Terminated
Listed for $679,000.00 • on market
Location & area
Schools nearby
Home Details
- Description
- Step into this fantastic end-unit townhome, boasting 3 levels of stylish living space,perfect for families seeking comfort and style. With 3 bedrooms plus a den, 2 bathrooms, and an attached garage, this home is sure to impress. The inviting lower level includes a welcoming foyer with direct garage access, a comfortable family room with a walkout to a private backyard featuring a stamped concrete patio, a 2pc bathroom, and a convenient laundry room. The second level offers an open and airy and bright layout, featuring brand-new luxury vinyl plank flooring, elegant new trim, and fresh paint throughout, creating a contemporary and cohesive look. Enjoy the spacious family room highlighted by large windows, a dining area overlooking the family room, and a modern kitchen equipped with stainless steel appliances, quartz countertops, and patio doors to a large balcony. A bonus den on this level is ideal for a home office or study. The third floor is dedicated to relaxation, with 3 spacious bedrooms, including a large primary bedroom with wall to wall closets, and an updated 4pc bathroom. Enjoy the unbeatable location just steps from Mohawk Sports Complex, Quad Pad Arena, the Rail Trail, and scenic Albion Falls, with quick access to shopping, dining, and Linc and Red Hill Expressway. Book your showing before its too late! (id:39198)
- Additional media
- https://tours.therealtorstoolbox.com/cp/14-limeridge-road-east-unit-1250-hamilton/
- Property taxes
- $2,947.49 per year / $245.62 per month
- Condo fees
- $455.00
- Basement
- None
- Year build
- 1976
- Type
- Single Family
- Bedrooms
- 3
- Bathrooms
- 2
- Pet rules
- -
- Parking spots
- 2 Total
- Parking types
- Attached Garage
- Floor
- -
- Balcony
- -
- Pool
- -
- External material
- Brick | Metal
- Roof type
- -
- Lot frontage
- -
- Lot depth
- -
- Heating
- Baseboard heaters
- Fire place(s)
- -
- Locker
- -
- Building amenities
- -
- Lower level
- Laundry room
- 0’0” x 0’0”
- 2pc Bathroom
- 0’0” x 0’0”
- Living room
- 11'3'' x 13'1''
- Third level
- 4pc Bathroom
- 0’0” x 0’0”
- Bedroom
- 9'2'' x 10'11''
- Bedroom
- 9'1'' x 14'4''
- Primary Bedroom
- 11'4'' x 16'5''
- Second level
- Den
- 7'8'' x 9'6''
- Kitchen
- 9'6'' x 10'7''
- Dining room
- 10'1'' x 15'6''
- Family room
- 11'3'' x 18'8''
Listing Brokerage
- MLS® Listing
- 40652502
- Brokerage
- Real Broker Ontario Ltd.
Similar homes for sale
These homes have similar price range, details and proximity to 1250 LIMERIDGE









