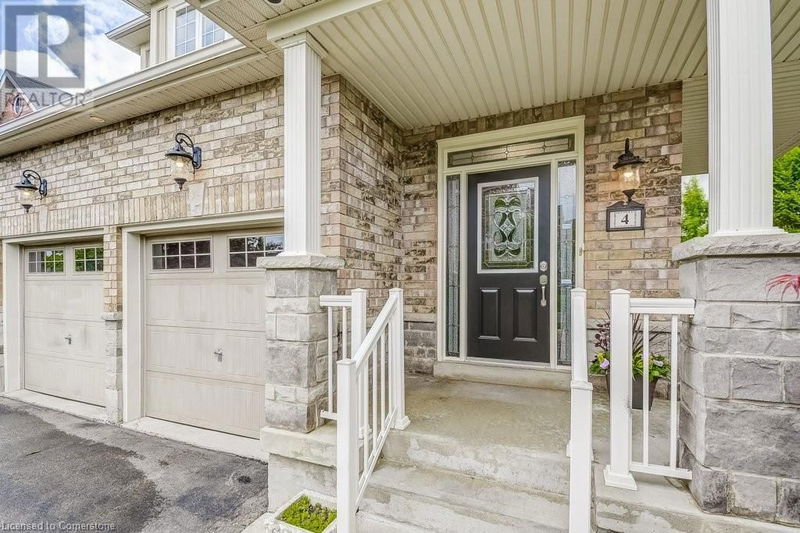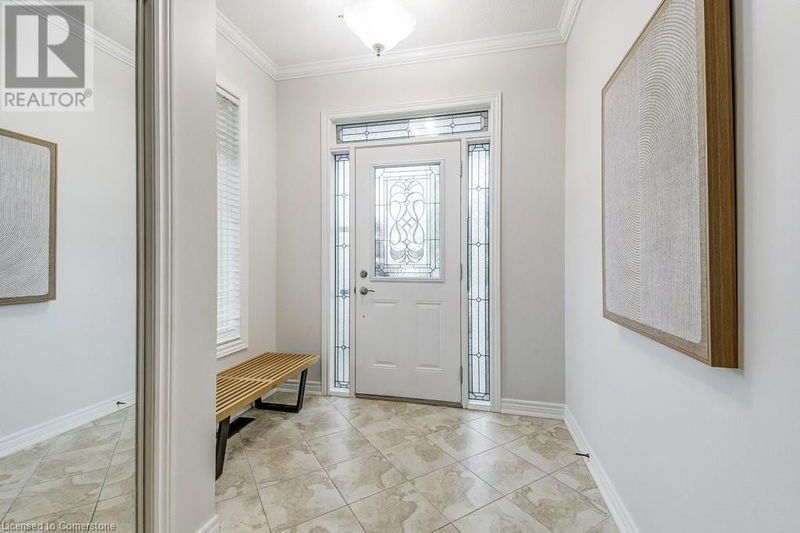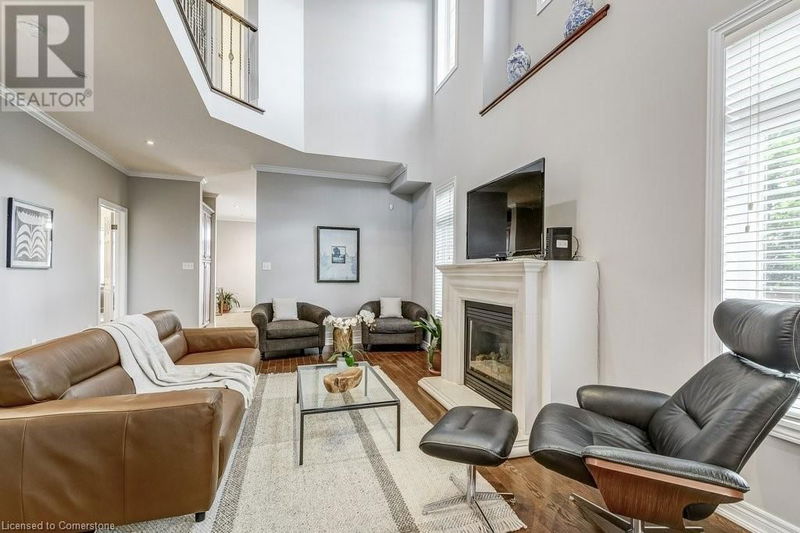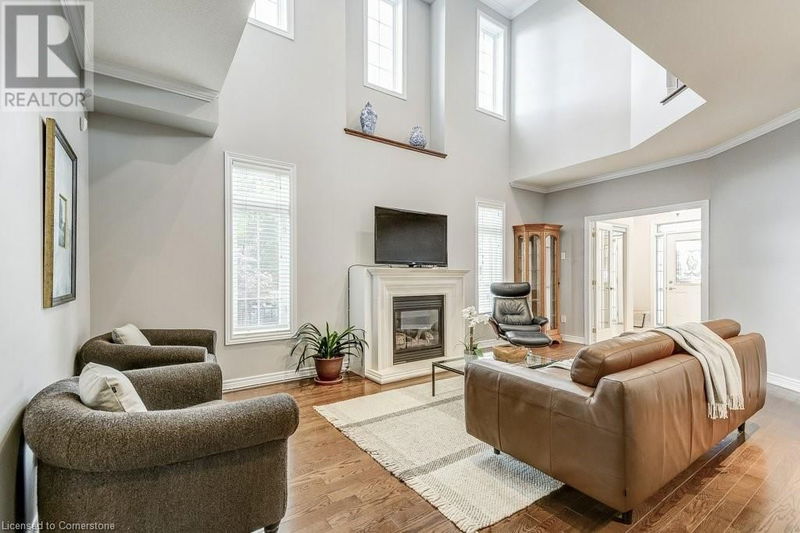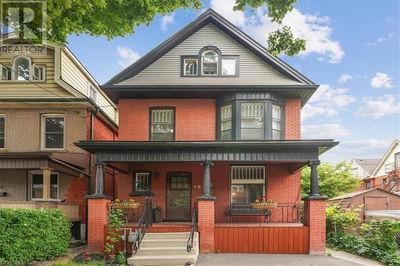4 TRUEDELL
460 - Waterdown West | Waterdown
$1,169,900.00
Listed 12 days ago
- 3 bed
- 3 bath
- 3,174 sqft
- 4 parking
- Single Family
Property history
- Now
- Listed on Sep 24, 2024
Listed for $1,169,900.00
12 days on market
- Sep 17, 2024
- 19 days ago
Terminated
Listed for $1,199,900.00 • on market
Location & area
Schools nearby
Home Details
- Description
- Stunning Bungaloft in charming Waterdown! Featuring an impressive great room with vaulted ceilings, a gas fireplace, and a bright kitchen that opens onto a large deck with glass railing. The main floor boasts a spacious master bedroom with an ensuite, while the loft level offers 2 additional bedrooms and a 4-piece bathroom. The professionally finished walkout lower level includes a full kitchen and a large family room, perfect for an in-law suite. Mature trees surround the property, while the rock garden and pergola transform the backyard into a serene oasis. Natural light floods the home through upgraded windows, transoms, and skylights, creating a bright, welcoming atmosphere. Nestled in the heart of town, this home is close to everything—trails, Memorial Park, YMCA, schools, and shopping. With great curb appeal and easy access to highways and transit to Aldershot GO, this home is truly exceptional! Go (id:39198)
- Additional media
- https://www.philiphollett.com/virtual-tours/4-truedell-cir/
- Property taxes
- $6,895.00 per year / $574.58 per month
- Basement
- Partially finished, Full
- Year build
- -
- Type
- Single Family
- Bedrooms
- 3
- Bathrooms
- 3
- Parking spots
- 4 Total
- Floor
- -
- Balcony
- -
- Pool
- -
- External material
- Brick | Stone
- Roof type
- -
- Lot frontage
- -
- Lot depth
- -
- Heating
- Forced air, Natural gas
- Fire place(s)
- -
- Basement
- Cold room
- 5'1'' x 12'4''
- Den
- 7'7'' x 13'7''
- Kitchen
- 10'11'' x 14'1''
- Family room
- 14'3'' x 30'0''
- Second level
- 4pc Bathroom
- 7'3'' x 11'10''
- Bedroom
- 11'7'' x 11'10''
- Bedroom
- 13'0'' x 15'11''
- Main level
- Full bathroom
- 4'10'' x 9'8''
- Primary Bedroom
- 12'10'' x 19'0''
- 2pc Bathroom
- 4'2'' x 4'10''
- Kitchen/Dining room
- 19'3'' x 21'4''
- Living room
- 14'6'' x 21'4''
Listing Brokerage
- MLS® Listing
- 40652526
- Brokerage
- RE/MAX Escarpment Realty Inc.
Similar homes for sale
These homes have similar price range, details and proximity to 4 TRUEDELL

