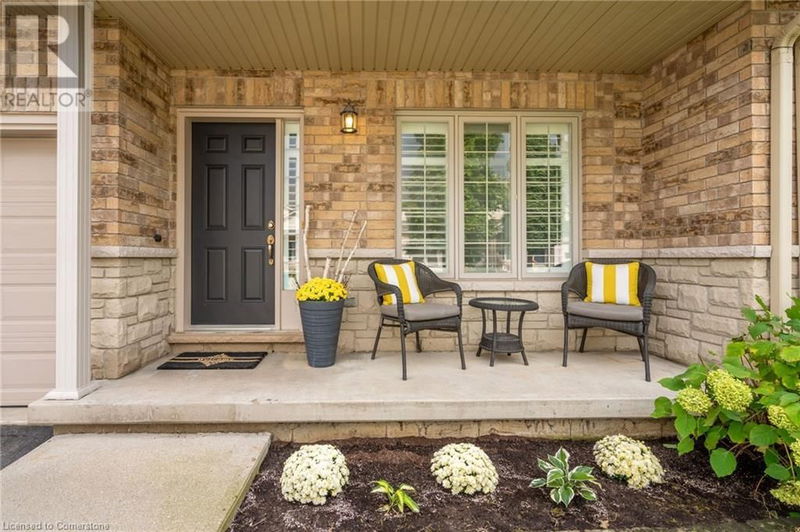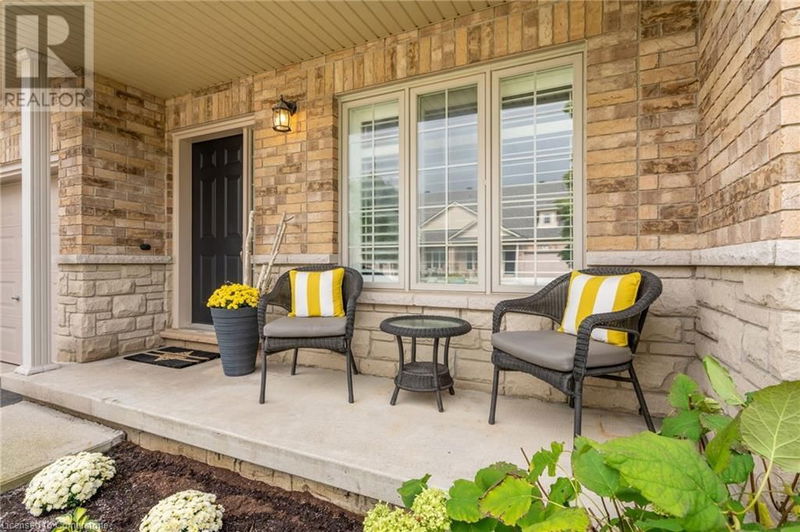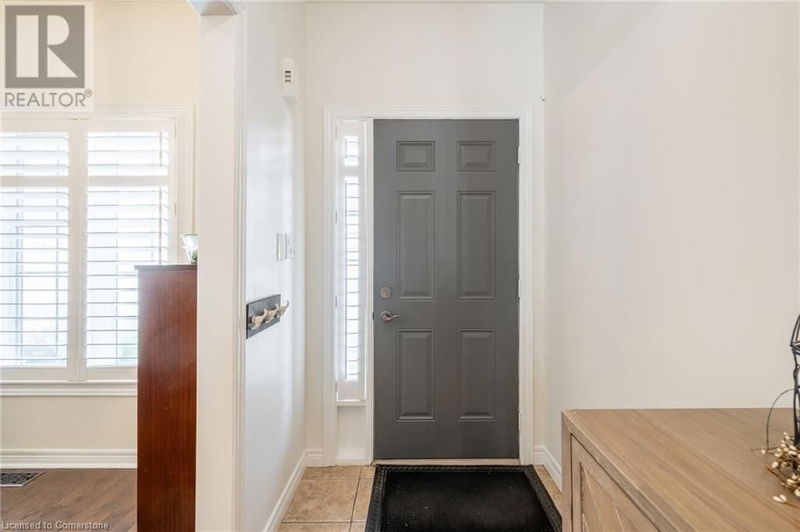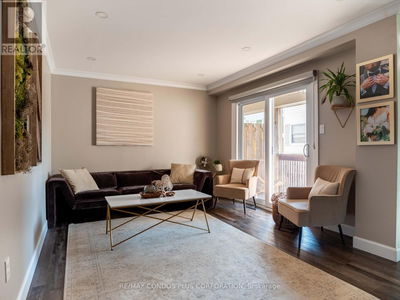310 SOUTHBROOK
532 - Binbrook Municipal | Binbrook
$749,900.00
Listed 12 days ago
- 3 bed
- 4 bath
- 2,224 sqft
- 3 parking
- Single Family
Property history
- Now
- Listed on Sep 24, 2024
Listed for $749,900.00
12 days on market
Location & area
Schools nearby
Home Details
- Description
- Presenting THE BUNGALOFT you’ve been waiting for … located in an exquisitely maintained, Binbrook townhome community, offering spacious design w/9’ ceilings, professionally fin’d lower level for a total of approximately 2300sqft of living space! 3 + 2 Bedrooms; 2 Full baths include Main Floor Principal Bedroom Ensuite! And a Walk -in Closet! 2 convenient half baths, each on main & lower levels. There is a Formal Dining Room ( currently used as a piano room). Premium Kitchen Cabinetry w/ Crown Moulding; Raised Breakfast Bar; Ceramic Backsplash & Stainless Steel Appliances include a Double-Oven, Counter-Depth Fridge, Dishwasher & Over-the-Range Microwave! Pleasing, Tranquil Decor throughout; Newer Flooring & Stairs w/Iron Spindles; Corner Gas Fireplace; sliding door Walkout to a Gorgeous 18’ x 14’ Deck, complete with an Attractive Gazebo offering privacy and protection, and some space for gardening! There’s also a Large Front Porch for when you’re feeling neighbourly! The Garage has Inside Access connected to the Main Floor Laundry / Mudroom. Centrally located close to parks, schools, amenities, yet nicely private. Recently re-shingled roof; New Windows are on order … AND … Condo fees include Driveway Snow Removal! (id:39198)
- Additional media
- https://youriguide.com/39_310_southbrook_dr_binbrook_on
- Property taxes
- $4,336.20 per year / $361.35 per month
- Condo fees
- $377.50
- Basement
- Finished, Full
- Year build
- 2007
- Type
- Single Family
- Bedrooms
- 3 + 2
- Bathrooms
- 4
- Pet rules
- -
- Parking spots
- 3 Total
- Parking types
- Attached Garage | Visitor Parking
- Floor
- -
- Balcony
- -
- Pool
- -
- External material
- Brick
- Roof type
- -
- Lot frontage
- -
- Lot depth
- -
- Heating
- Forced air, Natural gas
- Fire place(s)
- 1
- Locker
- -
- Building amenities
- -
- Basement
- Bedroom
- 13'10'' x 16'9''
- 2pc Bathroom
- 5'10'' x 8'11''
- Bedroom
- 10'7'' x 11'11''
- Recreation room
- 13'3'' x 18'11''
- Second level
- 4pc Bathroom
- 5'7'' x 9'8''
- Bedroom
- 9'10'' x 12'8''
- Bedroom
- 9'10'' x 14'11''
- Main level
- 2pc Bathroom
- 4'10'' x 5'1''
- Laundry room
- 5'7'' x 9'1''
- 4pc Bathroom
- 6'4'' x 9'1''
- Primary Bedroom
- 12'9'' x 15'6''
- Living room
- 14'10'' x 16'7''
- Eat in kitchen
- 13'3'' x 14'1''
- Dining room
- 9'11'' x 11'4''
Listing Brokerage
- MLS® Listing
- 40652551
- Brokerage
- RE/MAX Escarpment Realty Inc.
Similar homes for sale
These homes have similar price range, details and proximity to 310 SOUTHBROOK









