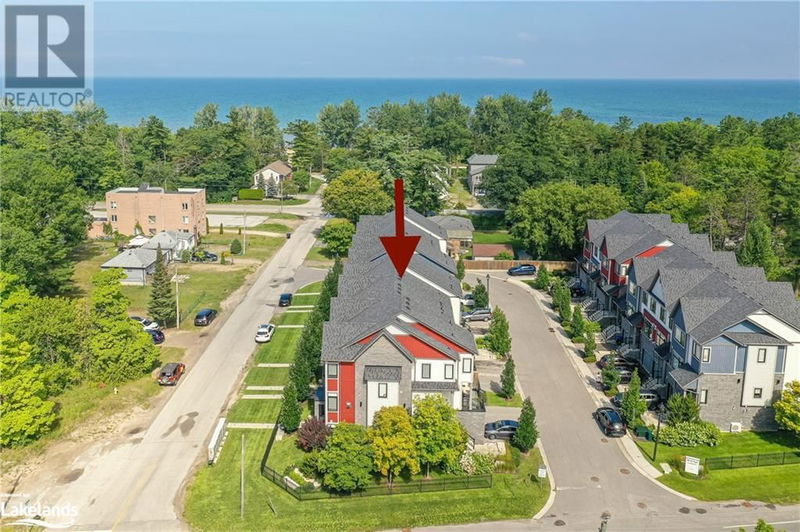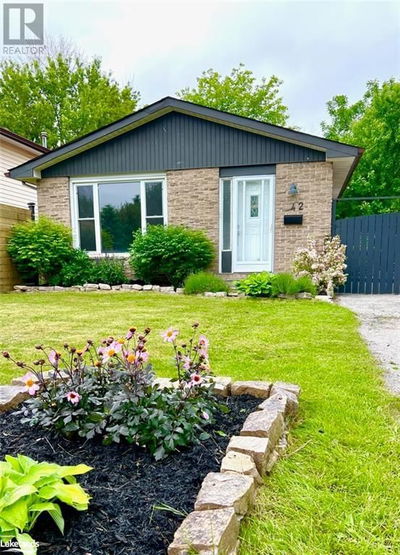8 BREMONT
WB01 - Wasaga Beach | Wasaga Beach
$769,900.00
Listed 7 days ago
- 3 bed
- 4 bath
- 2,138 sqft
- 1 parking
- Single Family
Property history
- Now
- Listed on Sep 30, 2024
Listed for $769,900.00
7 days on market
Location & area
Schools nearby
Home Details
- Description
- Luxury End Unit Townhome - 2 min Walk to a beautiful sandy beachfront on Georgina Bay. Just steps away from the longest fresh water beach in the world ! This 3 bedroom, 2 full bathroom and 2-1/2 bath home is in pristine condition and has a very inviting bright and open concept design with many added features and upgrades including ; Easy to maintain and durable satin finish 5 wide plank engineered laminate flooring, 9' smooth ceilings, recessed lighting, modern/contemporary sleek kitchen with huge center island with quartz countertops, gas fireplace, custom Hunter- Douglas Blinds, SS kitchen appliances, new central air conditioner in 2022 and more. Laundry room with stackable washer and dryer is located on 2nd level making it very convenient . Enjoy sunrises and your morning coffee on the terrace off the dining room and the sunsets over Georgian Bay from your living room couch. Extra wide garage with room for bikes, paddleboards, beach chairs, ski's, snowshoes and everything you need to take advantage of what this fantastic location has to offer. Short drive to marina's for boating and a short 35 min. drive to Blue Mountain Ski Resort for winter enjoyment. Best of both worlds ! Common Element Fee $ 301.17 /month - Includes; Snow removal/grass cutting, landscape/irrigation, exterior window cleaning, visitor parking and common area firepit. (id:39198)
- Additional media
- https://tinyurl.com/4wny6vcj
- Property taxes
- $4,272.91 per year / $356.08 per month
- Basement
- None
- Year build
- 2016
- Type
- Single Family
- Bedrooms
- 3
- Bathrooms
- 4
- Parking spots
- 1 Total
- Floor
- -
- Balcony
- -
- Pool
- -
- External material
- Vinyl siding | Brick Veneer
- Roof type
- -
- Lot frontage
- -
- Lot depth
- -
- Heating
- Forced air, Natural gas
- Fire place(s)
- -
- Second level
- Laundry room
- 3'0'' x 3'0''
- 4pc Bathroom
- 0’0” x 0’0”
- Bedroom
- 8'11'' x 9'9''
- Bedroom
- 9'4'' x 11'5''
- Full bathroom
- 0’0” x 0’0”
- Primary Bedroom
- 11'7'' x 16'11''
- Main level
- 2pc Bathroom
- 0’0” x 0’0”
- Living room
- 12'7'' x 17'2''
- Dining room
- 12'0'' x 13'4''
- Kitchen
- 12'0'' x 14'0''
- Lower level
- 2pc Bathroom
- 0’0” x 0’0”
- Family room
- 11'8'' x 12'0''
Listing Brokerage
- MLS® Listing
- 40652628
- Brokerage
- Royal LePage Locations North (Collingwood Unit B) Brokerage
Similar homes for sale
These homes have similar price range, details and proximity to 8 BREMONT









