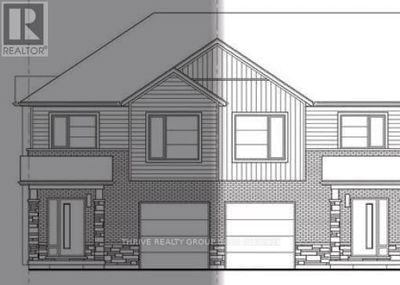388 SPRINGBANK
Woodstock - North | Woodstock
$425,000.00
Listed 13 days ago
- 3 bed
- 2 bath
- 1,144 sqft
- 1 parking
- Single Family
Property history
- Now
- Listed on Sep 24, 2024
Listed for $425,000.00
13 days on market
- Jul 31, 2024
- 2 months ago
Terminated
Listed for $429,900.00 • on market
Location & area
Schools nearby
Home Details
- Description
- Chic & Modern 3-Bedroom Townhouse - Ideal for First-Time Buyers & Investors! Embrace the ultimate in hassle-free living with this stylish townhouse condo, perfectly positioned next to green parklands and esteemed school grounds. Spacious & light-filled: Step into a generous living room and a refreshed kitchen with quartz counters, opening to your private patio. Practical design: downstairs, a finished family room awaits, alongside ample storage and laundry. Upstairs, three comfortable bedrooms and a sparkling remodeled bath with tiled shower. Recently updated: features a newer high-efficiency furnace, AC, and sleek quartz countertops. Prime location: not just close, but directly adjacent to park spaces and top-tier schools, offering daily convenience and a community feel. This home isn't just move-in ready; it's your gateway to a lifestyle enriched by nature and education. Don't miss out! (id:39198)
- Additional media
- https://my.matterport.com/show/?m=9eAYaFoZDSo
- Property taxes
- $1,582.91 per year / $131.91 per month
- Condo fees
- $315.00
- Basement
- Finished, Full
- Year build
- 1989
- Type
- Single Family
- Bedrooms
- 3
- Bathrooms
- 2
- Pet rules
- -
- Parking spots
- 1 Total
- Parking types
- -
- Floor
- -
- Balcony
- -
- Pool
- -
- External material
- Brick | Vinyl siding
- Roof type
- -
- Lot frontage
- -
- Lot depth
- -
- Heating
- Forced air, Natural gas
- Fire place(s)
- -
- Locker
- -
- Building amenities
- -
- Second level
- 4pc Bathroom
- 0’0” x 0’0”
- Primary Bedroom
- 13'3'' x 13'5''
- Bedroom
- 7'9'' x 13'0''
- Bedroom
- 8'3'' x 9'8''
- Main level
- 2pc Bathroom
- 0’0” x 0’0”
- Dining room
- 7'7'' x 10'0''
- Kitchen
- 8'9'' x 10'0''
- Living room
- 16'6'' x 20'5''
- Basement
- Family room
- 15'2'' x 16'7''
Listing Brokerage
- MLS® Listing
- 40652634
- Brokerage
- Royal Lepage Triland Realty Brokerage
Similar homes for sale
These homes have similar price range, details and proximity to 388 SPRINGBANK









