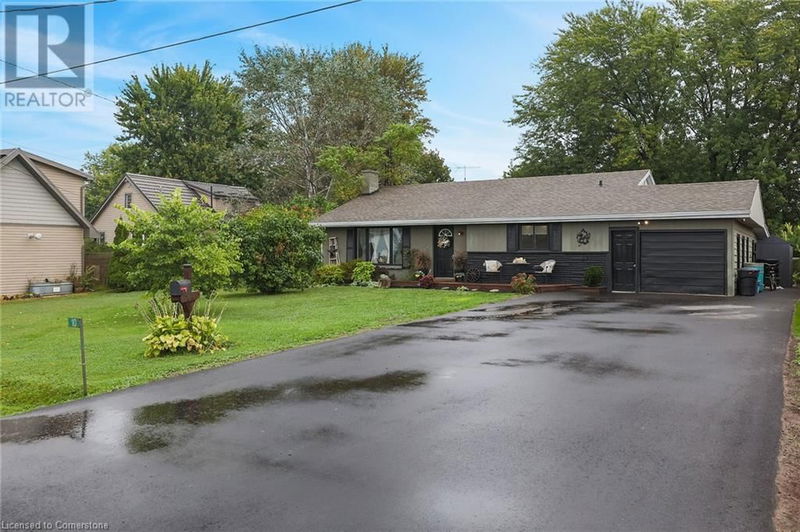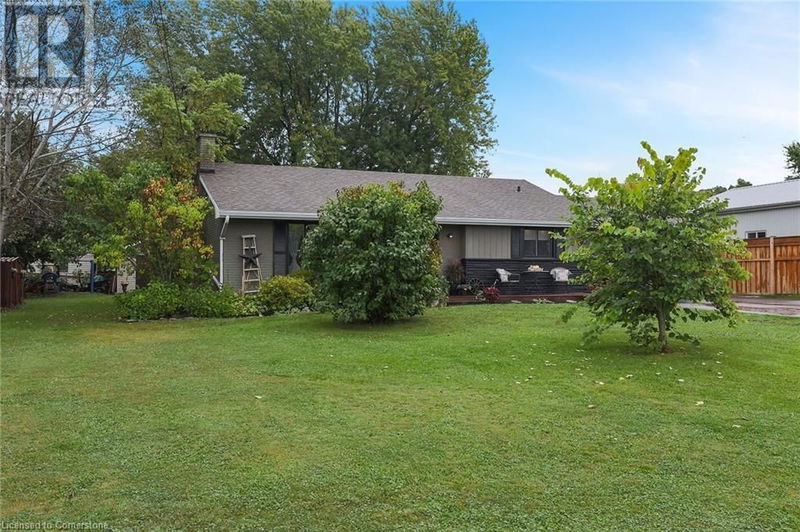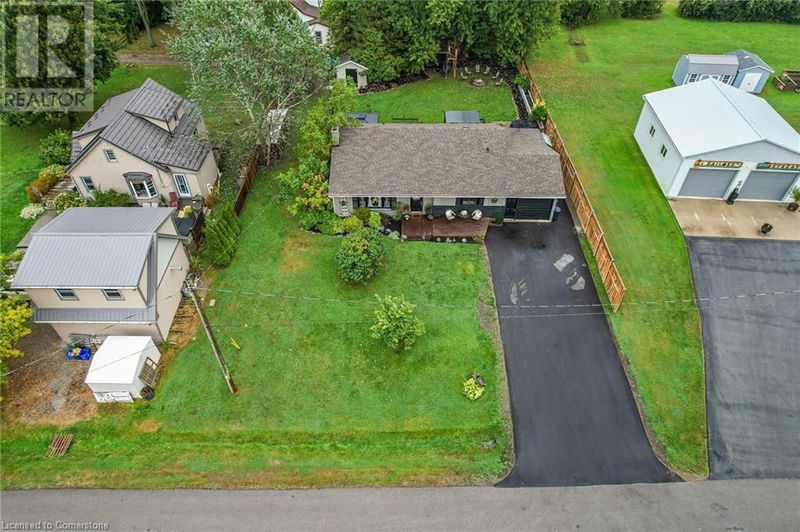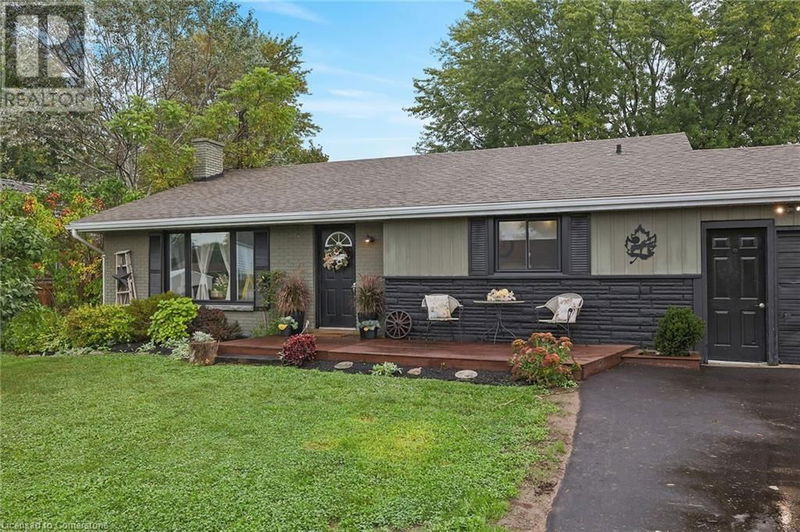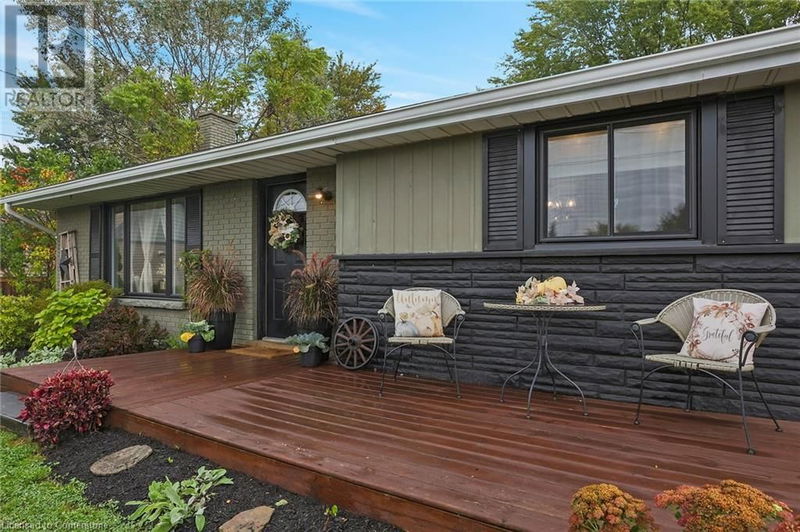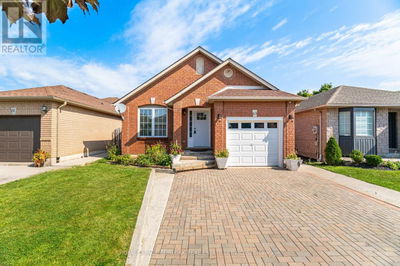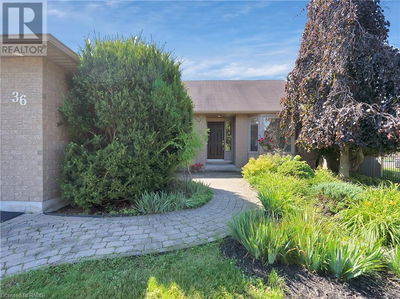10 GAMBLE
602 - Dunn | Dunnville
$665,000.00
Listed 15 days ago
- 3 bed
- 1 bath
- 1,134 sqft
- 5 parking
- Single Family
Property history
- Now
- Listed on Sep 24, 2024
Listed for $665,000.00
15 days on market
Location & area
Schools nearby
Home Details
- Description
- Beautifully updated and tastefully presented 3+ bedroom Dunnville home on quiet Gamble Street situated on mature 85’ x 123’ lot. Great curb appeal with brick & complimenting sided exterior, oversized attached garage, tidy landscaping, recently paved parking, & private backyard Oasis complete with 2 tiered deck, gazebo area, & multiple sheds. The flowing interior layout features over 2000 square feet of distinguished living space highlighted by updated eat in kitchen with backsplash & island, MF living room with vaulted ceilings & wood accents, 3 spacious bedrooms, stunning 4 pc bathroom. Lower level includes family room, separate den has many possible uses, laundry area, & utilities. Updates include 2019 shingles, replacement windows. Conveniently located minutes to amenities, shopping, restaurants, parks, boat ramp, & all that the Grand River has to Offer. Minutes to Lake Erie, Port Maitland pier, & relaxing commute to Hamilton, QEW, & Niagara. Shows Incredibly well – Just move in! Rarely do homes with this location, lot size, & finishes come available for sale. Call today for your private tour. (id:39198)
- Additional media
- https://www.myvisuallistings.com/vt/351002
- Property taxes
- $3,627.00 per year / $302.25 per month
- Basement
- Finished, Full
- Year build
- 1962
- Type
- Single Family
- Bedrooms
- 3
- Bathrooms
- 1
- Parking spots
- 5 Total
- Floor
- -
- Balcony
- -
- Pool
- -
- External material
- Vinyl siding | Brick Veneer
- Roof type
- -
- Lot frontage
- -
- Lot depth
- -
- Heating
- Forced air, Natural gas
- Fire place(s)
- 1
- Basement
- Utility room
- 7'6'' x 11'4''
- Recreation room
- 9'5'' x 25'4''
- Lower level
- Laundry room
- 11'1'' x 12'2''
- Family room
- 26'11'' x 11'10''
- Second level
- 4pc Bathroom
- 8'10'' x 6'3''
- Bedroom
- 10'4'' x 12'3''
- Bedroom
- 8'9'' x 9'11''
- Bedroom
- 12'2'' x 11'3''
- Main level
- Living room
- 12'7'' x 20'10''
- Dining room
- 5'2'' x 13'10''
- Eat in kitchen
- 8'9'' x 13'10''
- Foyer
- 9'5'' x 2'9''
Listing Brokerage
- MLS® Listing
- 40652640
- Brokerage
- RE/MAX Escarpment Realty Inc
Similar homes for sale
These homes have similar price range, details and proximity to 10 GAMBLE
