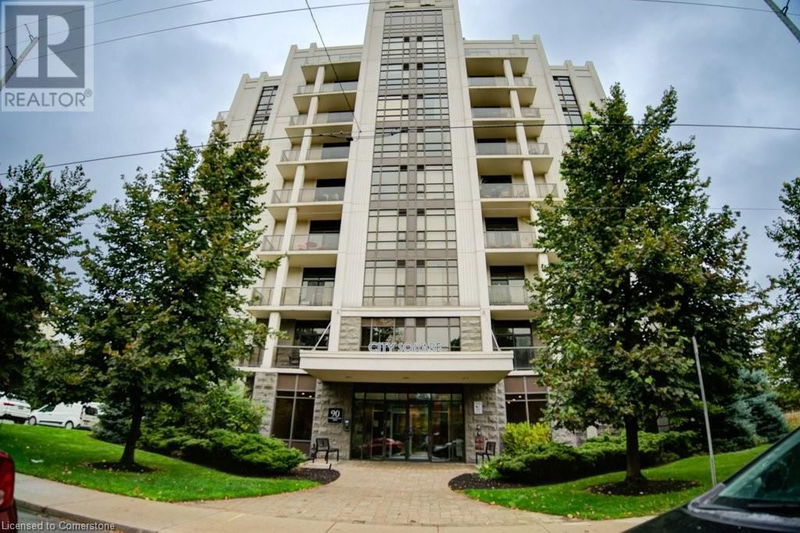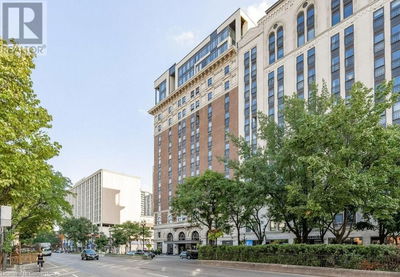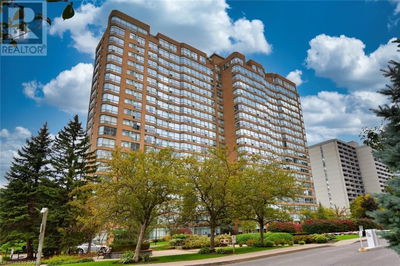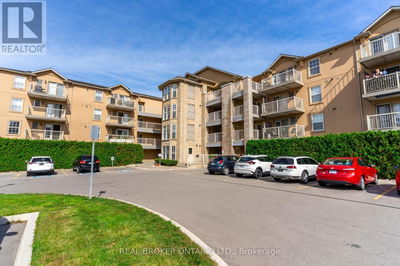90 CHARLTON
122 - Durand North | Hamilton
$449,000.00
Listed 12 days ago
- 1 bed
- 1 bath
- 668 sqft
- 1 parking
- Single Family
Property history
- Now
- Listed on Sep 25, 2024
Listed for $449,000.00
12 days on market
- Sep 20, 2024
- 17 days ago
Terminated
Listed for $1,950.00 • on market
- Sep 17, 2024
- 20 days ago
Terminated
Listed for $699,900.00 • on market
- Sep 17, 2024
- 20 days ago
Terminated
Listed for $419,900.00 • on market
- Aug 12, 2024
- 2 months ago
Terminated
Listed for $699,900.00 • on market
- Aug 9, 2024
- 2 months ago
Terminated
Listed for $419,900.00 • on market
- Jul 22, 2024
- 3 months ago
Terminated
Listed for $774,888.00 • on market
- Apr 5, 2024
- 6 months ago
Terminated
Listed for $499,000.00 • on market
Location & area
Schools nearby
Home Details
- Description
- Welcome to this sought-after 673-square-foot condo, in the prestigious Durand neighbourhood. This bright and spacious 1 bedroom, 1 bathroom unit also features a versatile den, perfect for a home office, dining or guest space. Enjoy stunning Escarpment views from your large balcony, ideal for relaxing or entertaining. the unit boasts hardwood flooring, stainless steel appliances and a newly updated bathroom. Convenience is the key with in-suite laundry (new washer and dryer). Close to all amenities; GO Station, hospital, steps to the trendy Hess Village, Locke St, downtown shopping, restaurants and entertainment. Don't miss the opportunity to make this stylish and well-appointment condo your new home! (id:39198)
- Additional media
- -
- Property taxes
- $4,172.00 per year / $347.67 per month
- Condo fees
- $687.71
- Basement
- None
- Year build
- 2012
- Type
- Single Family
- Bedrooms
- 1
- Bathrooms
- 1
- Pet rules
- -
- Parking spots
- 1 Total
- Parking types
- Underground | Covered
- Floor
- -
- Balcony
- -
- Pool
- -
- External material
- Brick | Stone | Stucco
- Roof type
- -
- Lot frontage
- -
- Lot depth
- -
- Heating
- Forced air, Natural gas, Geo Thermal
- Fire place(s)
- -
- Locker
- -
- Building amenities
- Exercise Centre, Party Room
- Main level
- 3pc Bathroom
- 8'0'' x 4'11''
- Bedroom
- 8'0'' x 11'7''
- Dining room
- 10'11'' x 10'3''
- Living room
- 9'1'' x 15'3''
- Kitchen
- 6'9'' x 9'10''
Listing Brokerage
- MLS® Listing
- 40652642
- Brokerage
- Century 21 Heritage Group Ltd.
Similar homes for sale
These homes have similar price range, details and proximity to 90 CHARLTON









