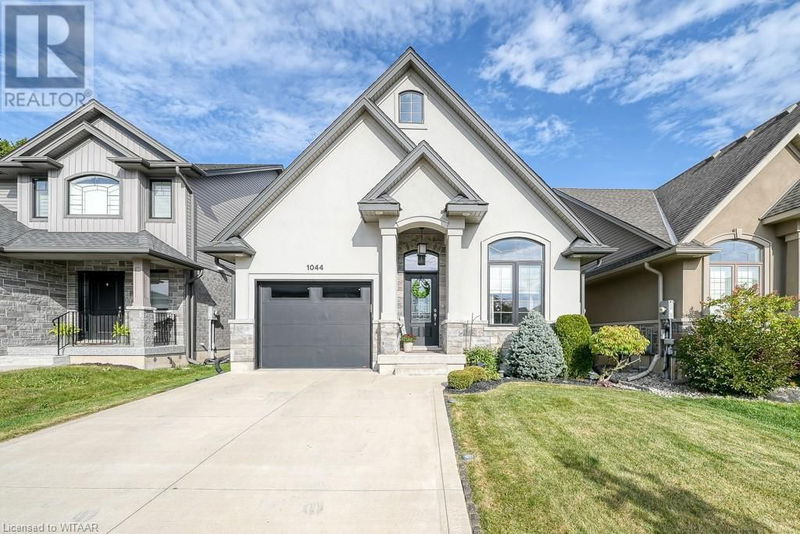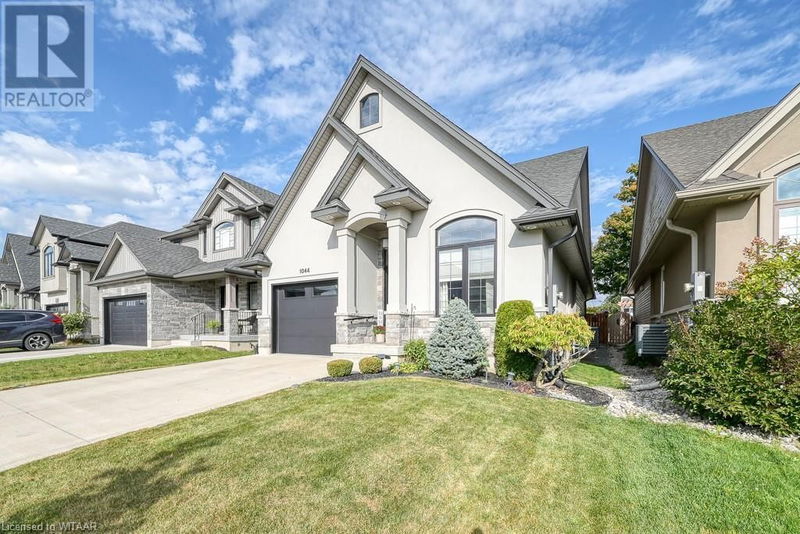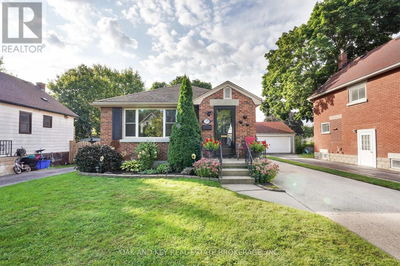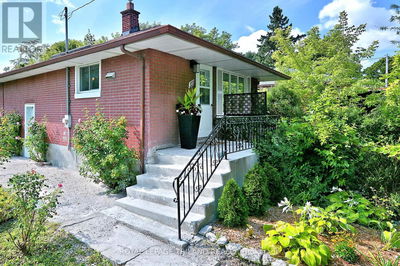1044 ALBERNI
Woodstock - North | Woodstock
$750,000.00
Listed 14 days ago
- 2 bed
- 2 bath
- 1,810 sqft
- 3 parking
- Single Family
Property history
- Now
- Listed on Sep 25, 2024
Listed for $750,000.00
14 days on market
Location & area
Schools nearby
Home Details
- Description
- Welcome to 1044 Alberni Road, a meticulously maintained Deroo Bros built bungalow. This exceptional property, featuring 2+2 bedrooms and 2 bathrooms, offers a blend of low-maintenance convenience and functional design, backing onto a walking trail with no rear neighbors. The main floor includes a spacious living room, a laundry/mudroom adjacent to the garage, and a beautifully appointed kitchen with a walk-in pantry. The dinette seamlessly connects to an inviting sunroom, providing a perfect space for relaxation. The two good-sized bedrooms are complemented by a cheater ensuite off the master with a tiled glass shower. The fully finished basement boasts large windows, creating a bright and welcoming atmosphere. It features a recreation room, two additional bedrooms, a 4-piece bathroom, and a utility room with ample storage space. Additional highlights of this property include hardwood floors throughout the main level, a fully fenced backyard, and a prime location just minutes from Highways 401 and 403. Whether you're looking to downsize or seeking a functional family home, 1044 Alberni Road presents an outstanding opportunity. (id:39198)
- Additional media
- -
- Property taxes
- $4,903.61 per year / $408.63 per month
- Basement
- Finished, Full
- Year build
- -
- Type
- Single Family
- Bedrooms
- 2 + 2
- Bathrooms
- 2
- Parking spots
- 3 Total
- Floor
- -
- Balcony
- -
- Pool
- -
- External material
- Stone | Stucco | Vinyl siding
- Roof type
- -
- Lot frontage
- -
- Lot depth
- -
- Heating
- Forced air, Natural gas
- Fire place(s)
- -
- Basement
- Utility room
- 22'7'' x 13'8''
- Recreation room
- 24'4'' x 13'10''
- Bedroom
- 13'0'' x 11'5''
- Bedroom
- 12'7'' x 11'5''
- 4pc Bathroom
- 8'2'' x 7'7''
- Main level
- Sunroom
- 8'2'' x 11'1''
- Primary Bedroom
- 11'0'' x 13'2''
- Laundry room
- 5'8'' x 11'7''
- Kitchen
- 14'6'' x 14'8''
- Dinette
- 9'2'' x 14'8''
- Bedroom
- 10'0'' x 11'8''
- 3pc Bathroom
- 8'2'' x 7'8''
- Living room
- 9'11'' x 14'3''
Listing Brokerage
- MLS® Listing
- 40652665
- Brokerage
- Re/Max a-b Realty Ltd Brokerage
Similar homes for sale
These homes have similar price range, details and proximity to 1044 ALBERNI









