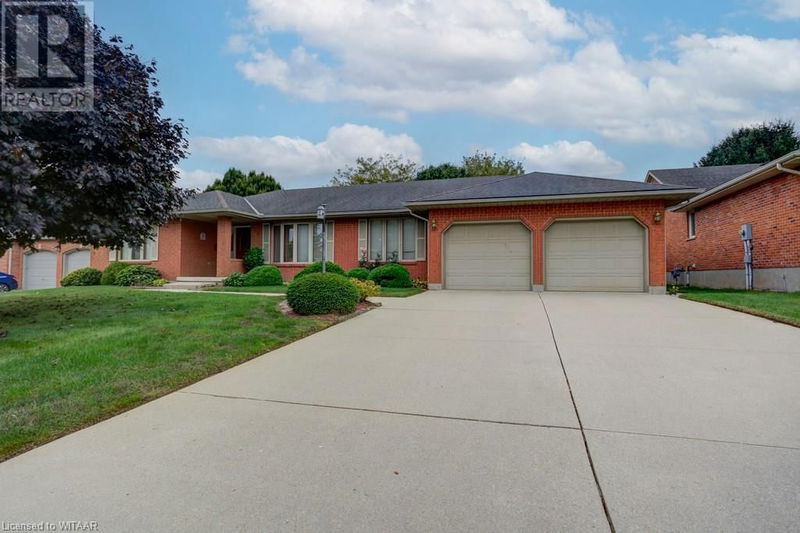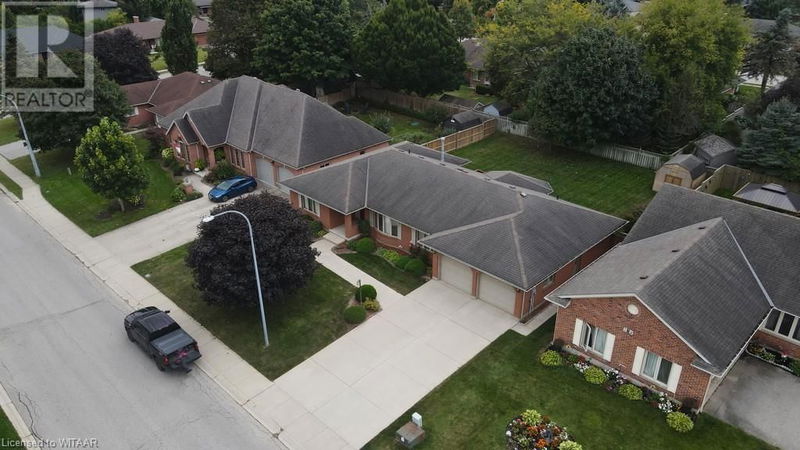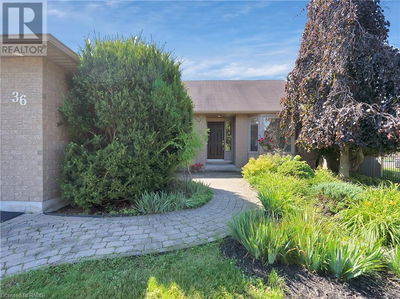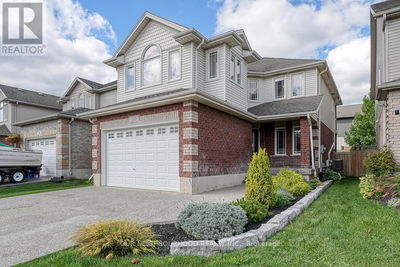84 PARKWOOD
Tillsonburg | Tillsonburg
$760,000.00
Listed 11 days ago
- 3 bed
- 3 bath
- 2,112 sqft
- 6 parking
- Single Family
Property history
- Now
- Listed on Sep 26, 2024
Listed for $760,000.00
11 days on market
Location & area
Schools nearby
Home Details
- Description
- Makings its debut on the market! This well built and well maintained sprawling brick bungalow is located on a spacious fully fenced yard in Annandale Subdivision. 84 Parkwood Drive, Tillsonburg, is a customer built home with a large eat-in kitchen with a spacious island, lots of cupboards and counter space and has access to the backyard and deck. Relax in front of the family room gas fireplace or entertain in the dining room and front living room; both large enough for a large family. The main floor boasts 3 bedrooms, 3 bathrooms, laundry closet and plenty of closet space. The basement in unfinished with 2 cellars and a workshop area. Enjoy the practicality of an oversized 2 car attached garage (21'9 x 20'8) and a lawn irrigation system which includes a control for garden irrigation. Upgrades include roof (2008) and furnace (2018). All measurements taken by IGuide Technology and are approximate. (id:39198)
- Additional media
- -
- Property taxes
- $4,048.65 per year / $337.39 per month
- Basement
- Unfinished, Full
- Year build
- 1993
- Type
- Single Family
- Bedrooms
- 3
- Bathrooms
- 3
- Parking spots
- 6 Total
- Floor
- -
- Balcony
- -
- Pool
- -
- External material
- Brick
- Roof type
- -
- Lot frontage
- -
- Lot depth
- -
- Heating
- Forced air, Natural gas
- Fire place(s)
- -
- Basement
- Workshop
- 20'10'' x 10'11''
- Kitchen
- 15'0'' x 14'5''
- Recreation room
- 21'4'' x 46'7''
- Main level
- 3pc Bathroom
- 0’0” x 0’0”
- 4pc Bathroom
- 0’0” x 0’0”
- Full bathroom
- 0’0” x 0’0”
- Bedroom
- 11'1'' x 12'4''
- Bedroom
- 14'6'' x 10'2''
- Primary Bedroom
- 14'7'' x 16'8''
- Mud room
- 18'5'' x 11'8''
- Family room
- 13'1'' x 14'0''
- Living room
- 14'6'' x 15'6''
- Dining room
- 12'0'' x 14'0''
- Breakfast
- 13'0'' x 10'6''
- Kitchen
- 13'0'' x 12'0''
- Foyer
- 6'9'' x 12'0''
Listing Brokerage
- MLS® Listing
- 40652782
- Brokerage
- Century 21 Heritage House Ltd Brokerage
Similar homes for sale
These homes have similar price range, details and proximity to 84 PARKWOOD









