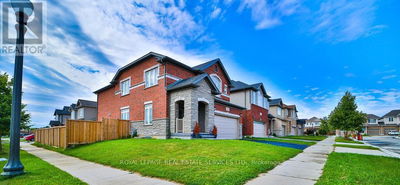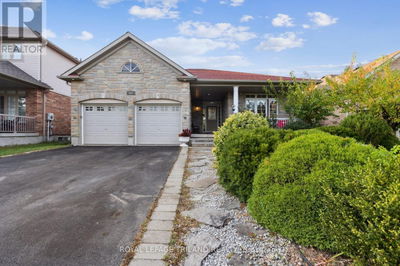195 RIVERBANK
56 - Maple Grove, Riverbank, Royal Oak | Cambridge
$2,499,900.00
Listed 12 days ago
- 6 bed
- 8 bath
- 6,125 sqft
- 13 parking
- Single Family
Property history
- Now
- Listed on Sep 25, 2024
Listed for $2,499,900.00
12 days on market
- Aug 1, 2024
- 2 months ago
Terminated
Listed for $2,499,900.00 • on market
Location & area
Schools nearby
Home Details
- Description
- Rare opportunity to own the perfect multi generational family home on a 1.3acres lot! Country living in the heart of the city! Less than a year old custom addition to the existing home gives you not only an amazing in law suite but all the space you need for the extended family with now over 6100sqft of total finished space, 9 spacious bedrooms and 8 modern bathrooms. The original home was fully renovated to the bones giving you the peace of mind as well as all the quality modern finishes. Breathtaking finishes throughout the full house such as two custom kitchens made for a chef, both with quartz countertops, new appliances and custom shelving. Floor to ceiling windows give the space plenty of natural light. Two main floor laundry rooms were added for your convenience. The bathrooms are exquisite with ceramic tiles, quartz countertops and beautiful pluming fixtures. For your comfort and privacy this home offers 3 primary bedrooms with ensuite and walk-in closets. If extra space is needed there are two separate walk-out basements with rec-rooms, bedrooms and a bathroom each. The private treed lot with a creek in the back and two large covered decks offer you all the space for outdoor entertainment. Location is incredible, with everything so close by, highways, shopping, transport, trails, the Grand river, the hospital and so much more. With so much space and so many features this unique home needs to be seen in order to appreciate it's full value! Book a showing now! (id:39198)
- Additional media
- https://youtu.be/qWth4tMk9H4
- Property taxes
- $7,588.75 per year / $632.40 per month
- Basement
- Finished, Full
- Year build
- 1956
- Type
- Single Family
- Bedrooms
- 6 + 3
- Bathrooms
- 8
- Parking spots
- 13 Total
- Floor
- -
- Balcony
- -
- Pool
- -
- External material
- Brick | Stone | Aluminum siding
- Roof type
- -
- Lot frontage
- -
- Lot depth
- -
- Heating
- Forced air, Natural gas
- Fire place(s)
- 2
- Basement
- Bedroom
- 11'1'' x 12'2''
- Recreation room
- 13'11'' x 20'8''
- Recreation room
- 26'1'' x 15'7''
- Bedroom
- 13'4'' x 10'3''
- Bedroom
- 14'1'' x 15'5''
- 3pc Bathroom
- 11'0'' x 5'1''
- 3pc Bathroom
- 5'1'' x 10'3''
- Main level
- Laundry room
- 16'8'' x 6'9''
- Laundry room
- 7'6'' x 12'2''
- Primary Bedroom
- 14'8'' x 12'2''
- Living room
- 10'11'' x 19'11''
- Living room
- 21'9'' x 14'3''
- Kitchen
- 16'2'' x 17'0''
- Kitchen
- 22'2'' x 13'3''
- Dining room
- 15'1'' x 11'8''
- Bedroom
- 13'0'' x 12'1''
- Full bathroom
- 5'11'' x 15'0''
- 4pc Bathroom
- 8'5'' x 7'3''
- 2pc Bathroom
- 3'0'' x 8'1''
- Second level
- Primary Bedroom
- 15'1'' x 18'8''
- Bedroom
- 10'2'' x 14'7''
- Bedroom
- 13'0'' x 15'7''
- Bedroom
- 12'8'' x 15'5''
- Full bathroom
- 6'1'' x 15'11''
- 5pc Bathroom
- 9'11'' x 4'11''
- Full bathroom
- 10'2'' x 5'0''
Listing Brokerage
- MLS® Listing
- 40652785
- Brokerage
- KELLER WILLIAMS INNOVATION REALTY
Similar homes for sale
These homes have similar price range, details and proximity to 195 RIVERBANK









