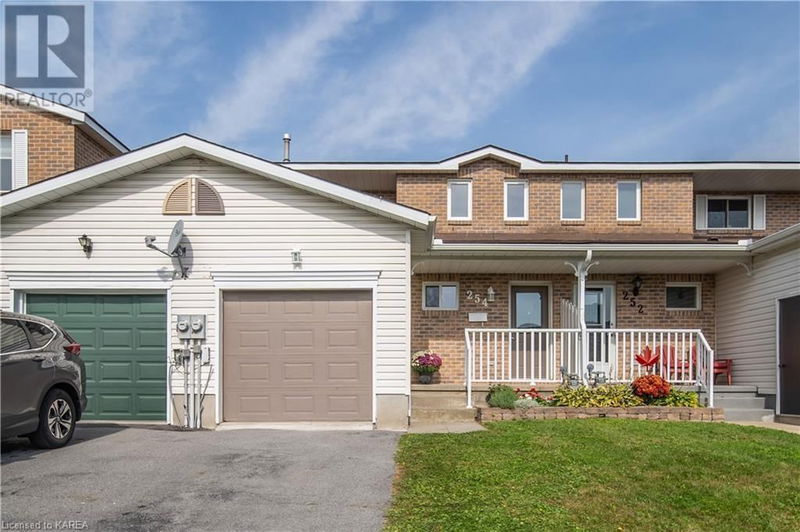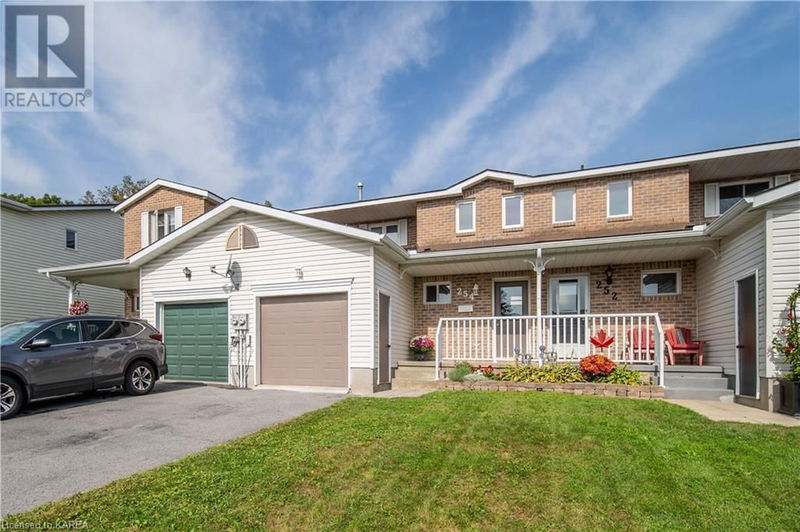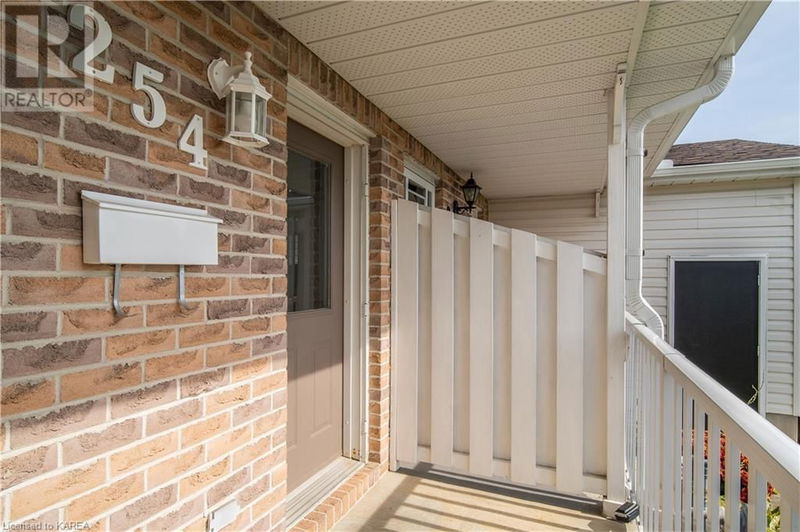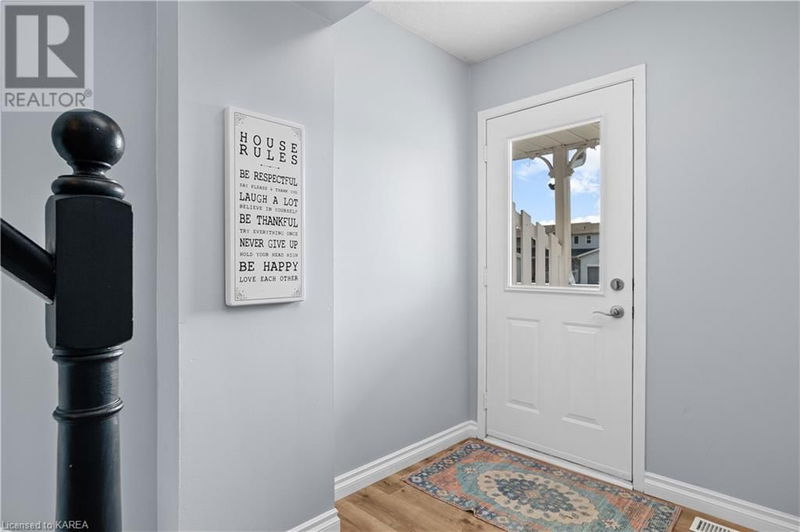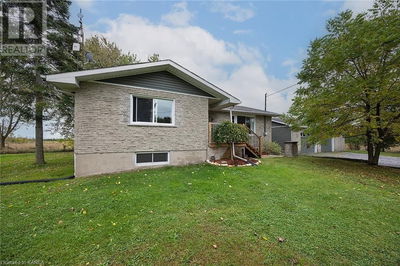254 VANGUARD
35 - East Gardiners Rd | Kingston
$477,900.00
Listed 12 days ago
- 3 bed
- 3 bath
- 1,096 sqft
- 3 parking
- Single Family
Property history
- Now
- Listed on Sep 25, 2024
Listed for $477,900.00
12 days on market
Location & area
Schools nearby
Home Details
- Description
- Welcome home to 254 Vanguard Court! This beautifully updated townhome offers the perfect blend of space and privacy, backing onto greenspace with no rear neighbours! The main level boasts new luxury vinyl plank floors and a modern, updated kitchen with ample counter space—ideal for the home chef. The spacious open-concept living and dining area is filled with natural light, with patio doors leading to a two-tiered deck overlooking the fully fenced, serene backyard—a perfect retreat for relaxation or entertaining. Upstairs, you'll find three generous bedrooms with ample closet space and a bright and airy main bathroom. The partially finished lower level offers endless possibilities. With a newer three-piece bathroom with a tiled shower already in place and an upgraded subfloor ready for your creative vision, this space can become the perfect family rec. room, home gym, or cozy entertainment area. This home also includes a single-car garage and a long, paved driveway with plenty of room for parking. Recent updates include roof shingles (2022) and newer windows on the main and upper levels (2020). Located on a quiet cul-de-sac, 254 Vanguard Court is just a short stroll from local parks, schools, and all the convenient amenities of Kingston's west end. This is an opportunity you don't want to miss—schedule your viewing today! (id:39198)
- Additional media
- https://youriguide.com/254_vanguard_ct_kingston_on/
- Property taxes
- $3,111.68 per year / $259.31 per month
- Basement
- Partially finished, Full
- Year build
- 1992
- Type
- Single Family
- Bedrooms
- 3
- Bathrooms
- 3
- Parking spots
- 3 Total
- Floor
- -
- Balcony
- -
- Pool
- -
- External material
- Brick | Vinyl siding
- Roof type
- -
- Lot frontage
- -
- Lot depth
- -
- Heating
- Forced air, Natural gas
- Fire place(s)
- -
- Basement
- Utility room
- 18'5'' x 10'8''
- Recreation room
- 23'6'' x 10'4''
- 3pc Bathroom
- 3'9'' x 9'2''
- Second level
- 4pc Bathroom
- 10'5'' x 6'8''
- Bedroom
- 7'2'' x 12'6''
- Bedroom
- 9'3'' x 7'4''
- Primary Bedroom
- 9'3'' x 13'6''
- Main level
- 2pc Bathroom
- 4'11'' x 4'3''
- Dining room
- 9'11'' x 11'8''
- Kitchen
- 8'7'' x 13'7''
- Living room
- 9'11'' x 9'8''
Listing Brokerage
- MLS® Listing
- 40652804
- Brokerage
- Re/Max Rise Executives, Brokerage
Similar homes for sale
These homes have similar price range, details and proximity to 254 VANGUARD
