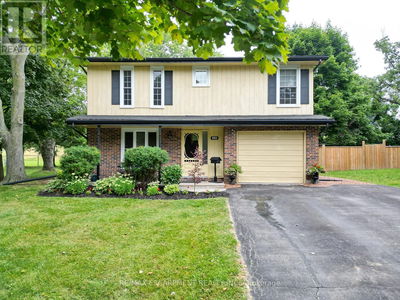532 SILVERMEADOW
439 - Westvale | Waterloo
$849,000.00
Listed 4 days ago
- 4 bed
- 4 bath
- 3,118 sqft
- 4 parking
- Single Family
Property history
- Now
- Listed on Oct 2, 2024
Listed for $849,000.00
4 days on market
Location & area
Schools nearby
Home Details
- Description
- Welcome to 532 Silvermeadow Place in sought after Westvale. Located on a quiet cul de sac, this home offers loads of space for the growing family. Featuring 4 generous sized bedrooms on the second floor, another one in the basement and you could easily convert the toy room / exercise room into a 6th bedroom. The large primary bedroom offers a walk in closet and ensuite, the main bath also offers ensuite privileges off one of the bedrooms. The main floor is warm and inviting with lots of natural light and you can feel the pride of ownership throughout. A great level for entertaining with the large kitchen which offers an abundance of cabinetry, stainless steel appliances and sliders to the deck and backyard, a great space to gather for a barbecue. The dining / living room and family room have gorgeous hardwood, beautiful touches such as the wainscoting and a gas fireplace. Downstairs to the basement you'll find another bedroom and a large rec room with so much space to host family games nights or a movie night! This home has been lovingly maintained and is located within walking distance to great schools, Westvale Park, shopping, The Boardwalk, and a few minutes to Hwy 7/8. Don't miss your opportunity to live in a great family friendly neighborhood on a quiet street. Updates include, roof 2016, most windows 2018, furnace 2019, water softener 2023, reverse osmosis 2017. (id:39198)
- Additional media
- https://youriguide.com/532_silvermeadow_pl_waterloo_on/
- Property taxes
- $5,286.00 per year / $440.50 per month
- Basement
- Finished, Full
- Year build
- 1997
- Type
- Single Family
- Bedrooms
- 4 + 1
- Bathrooms
- 4
- Parking spots
- 4 Total
- Floor
- -
- Balcony
- -
- Pool
- -
- External material
- Brick | Vinyl siding
- Roof type
- -
- Lot frontage
- -
- Lot depth
- -
- Heating
- Forced air, Natural gas
- Fire place(s)
- -
- Basement
- Utility room
- 7'10'' x 15'6''
- Storage
- 13'6'' x 8'10''
- Recreation room
- 16'1'' x 15'6''
- Exercise room
- 15'10'' x 11'9''
- Cold room
- 5'9'' x 8'1''
- Bedroom
- 12'0'' x 12'2''
- 3pc Bathroom
- 0’0” x 0’0”
- Second level
- Bedroom
- 14'8'' x 13'0''
- Bedroom
- 11'8'' x 12'0''
- Bedroom
- 11'7'' x 12'5''
- 4pc Bathroom
- 8'4'' x 9'1''
- Primary Bedroom
- 19'3'' x 20'6''
- Full bathroom
- 10'3'' x 11'11''
- Main level
- Living room
- 13'10'' x 10'5''
- Laundry room
- 7'3'' x 6'2''
- Kitchen
- 12'0'' x 8'11''
- Family room
- 12'0'' x 15'8''
- Dining room
- 10'6'' x 11'3''
- Breakfast
- 10'11'' x 9'3''
- 2pc Bathroom
- 0’0” x 0’0”
Listing Brokerage
- MLS® Listing
- 40652835
- Brokerage
- PEAK REALTY LTD.
Similar homes for sale
These homes have similar price range, details and proximity to 532 SILVERMEADOW









