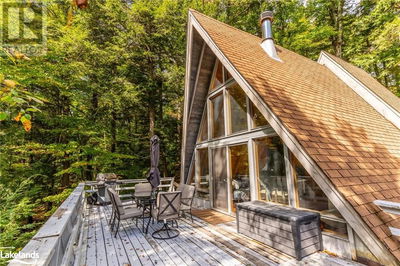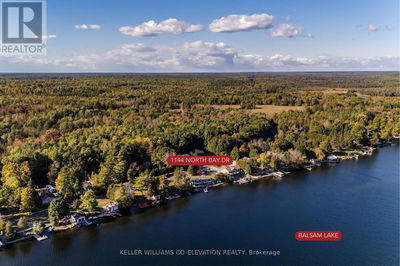1006 BRAMBLE
Minden | Minden
$549,900.00
Listed 12 days ago
- 2 bed
- 3 bath
- 2,479 sqft
- 8 parking
- Single Family
Property history
- Now
- Listed on Sep 25, 2024
Listed for $549,900.00
12 days on market
Location & area
Schools nearby
Home Details
- Description
- Beautiful 3-Bedroom Raised Bungalow on 1 Acre Lot - Just Minutes from Minden. This spacious and well-maintained 3 bedroom raised bungalow is the perfect blend of comfort and convenience. Situated on a gorgeous 1 acre lot, this home features 3 bathrooms, including a master bedroom with a private ensuite for your relaxation. The main floor also includes a bright office area, ideal for working from home. The newly updated kitchen features modern finishes, stainless appliances and a convenient walkout to a large view deck, perfect for outdoor dining or relaxing while enjoying the stunning surroundings. The finished walkout basement offers a large recreation room, plus an oversized exercise area of kid's playroom. Outside, the property includes a detached garage, a circular paved driveway and a large firepit area, ideal for entertaining family and friends. Located just minutes from Minden for all your amenities and a short distance to Mountain Lake, where you can enjoy great swimming, boating and fishing. This home is perfect for families or someone wanting to retire close to town. It's a perfect blend of tranquility and convenience. (id:39198)
- Additional media
- https://youriguide.com/1006_bramble_ln_minden_hills_on/
- Property taxes
- $2,312.85 per year / $192.74 per month
- Basement
- Partially finished, Full
- Year build
- -
- Type
- Single Family
- Bedrooms
- 2 + 1
- Bathrooms
- 3
- Parking spots
- 8 Total
- Floor
- -
- Balcony
- -
- Pool
- -
- External material
- Aluminum siding
- Roof type
- -
- Lot frontage
- -
- Lot depth
- -
- Heating
- Baseboard heaters, Electric
- Fire place(s)
- -
- Lower level
- 3pc Bathroom
- 4'11'' x 10'4''
- Bedroom
- 10'0'' x 11'1''
- Other
- 11'2'' x 11'5''
- Living room
- 13'4'' x 20'4''
- Utility room
- 10'10'' x 4'6''
- Mud room
- 11'4'' x 8'9''
- Family room
- 12'10'' x 22'10''
- Laundry room
- 7'8'' x 10'10''
- Main level
- 4pc Bathroom
- 7'2'' x 7'11''
- Full bathroom
- 4'1'' x 10'3''
- Primary Bedroom
- 14'3'' x 11'8''
- Bedroom
- 10'7'' x 13'3''
- Office
- 9'11'' x 10'1''
- Living room
- 13'3'' x 21'1''
- Dining room
- 11'9'' x 12'0''
- Kitchen
- 11'8'' x 15'9''
Listing Brokerage
- MLS® Listing
- 40652850
- Brokerage
- Re/Max Professionals North, Brokerage, Haliburton
Similar homes for sale
These homes have similar price range, details and proximity to 1006 BRAMBLE









