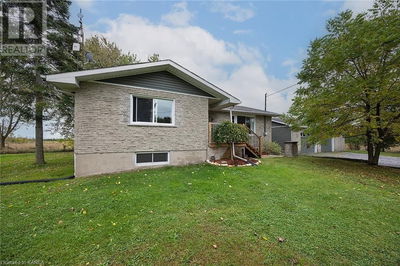1251 LONGWOOD
39 - North of Taylor-Kidd Blvd | Kingston
$749,900.00
Listed 12 days ago
- 3 bed
- 4 bath
- 2,431 sqft
- 8 parking
- Single Family
Property history
- Now
- Listed on Sep 25, 2024
Listed for $749,900.00
12 days on market
Location & area
Schools nearby
Home Details
- Description
- Lovingly maintained one owner family home located on a quiet cul-de-sac in a coveted neighbourhood. You will love cooking in the updated kitchen with granite countertops, stainless steel appliances and new cabinetry. Cozy main floor family room with gas fireplace and hardwood floors. Dining room with patio door leading to a spacious privacy fenced rear yard with oversized deck and two storage sheds. Enjoy family events and activities in the sunshine filled living room. Bright and airy two storey foyer with 2pc powder room and convenient inside access to a double car garage. Newly carpeted staircase to the second floor that features a large primary bedroom with double closets and 5pc ensuite. Two additional bedrooms and 4pc bathroom. The lower level is fully finished and offers a spacious rec room with new pot lighting for family entertaining, a fourth bedroom and 4pc bath with soaker tub. Cold storage room and ample sized utility room providing lots of storage. Mature landscaped 59 x 120 private lot located walking distance to Woodbine Park and highly sought-after school district. Covered front porch and parking for six cars on the double paved driveway. This is the home and location you have been waiting for!! (id:39198)
- Additional media
- https://youtu.be/l-t-NFiQGH0
- Property taxes
- $4,569.43 per year / $380.79 per month
- Basement
- Partially finished, Full
- Year build
- 1999
- Type
- Single Family
- Bedrooms
- 3 + 1
- Bathrooms
- 4
- Parking spots
- 8 Total
- Floor
- -
- Balcony
- -
- Pool
- -
- External material
- Brick | Vinyl siding
- Roof type
- -
- Lot frontage
- -
- Lot depth
- -
- Heating
- Forced air, Natural gas
- Fire place(s)
- 1
- Basement
- Recreation room
- 14'5'' x 22'5''
- Bedroom
- 8'0'' x 13'0''
- Utility room
- 14'0'' x 10'4''
- Cold room
- 11'0'' x 5'9''
- 4pc Bathroom
- 0’0” x 0’0”
- Second level
- 4pc Bathroom
- 0’0” x 0’0”
- Bedroom
- 10'0'' x 10'2''
- Bedroom
- 10'6'' x 11'2''
- Full bathroom
- 0’0” x 0’0”
- Primary Bedroom
- 11'2'' x 15'8''
- Main level
- 2pc Bathroom
- 0’0” x 0’0”
- Living room
- 11'0'' x 23'4''
- Dining room
- 11'0'' x 11'0''
- Family room
- 12'4'' x 11'0''
- Kitchen
- 10'0'' x 10'10''
Listing Brokerage
- MLS® Listing
- 40652859
- Brokerage
- RE/MAX Finest Realty Inc., Brokerage
Similar homes for sale
These homes have similar price range, details and proximity to 1251 LONGWOOD









