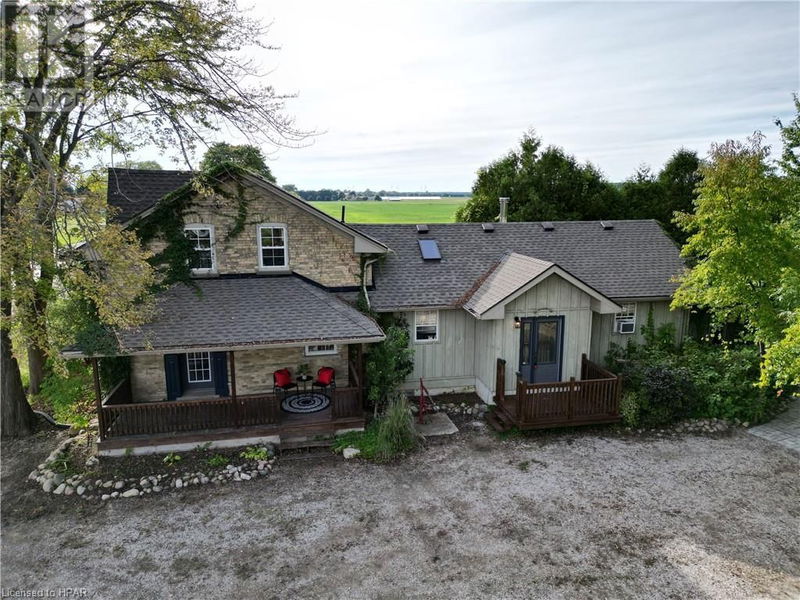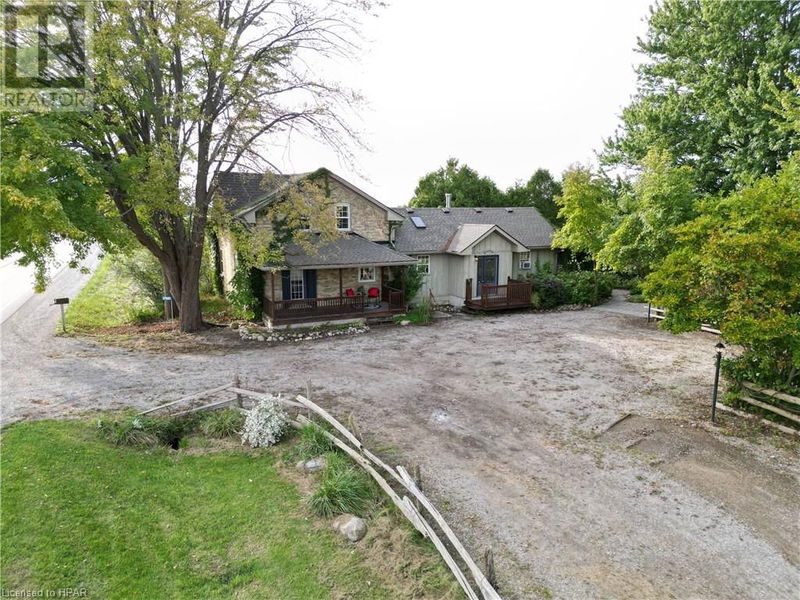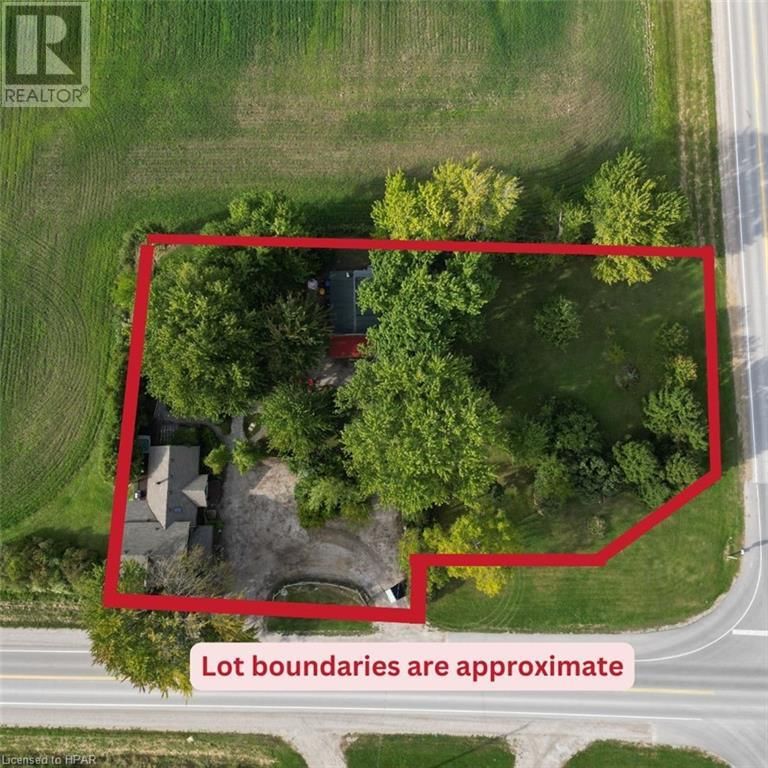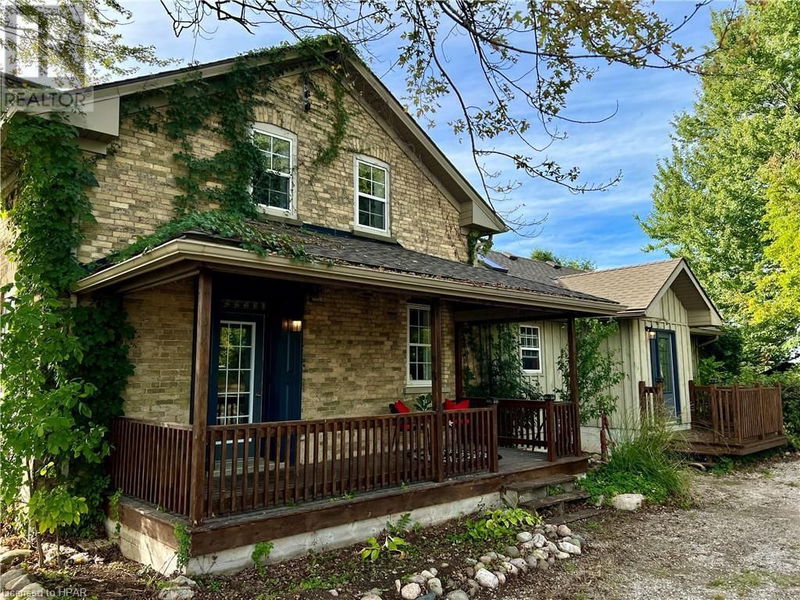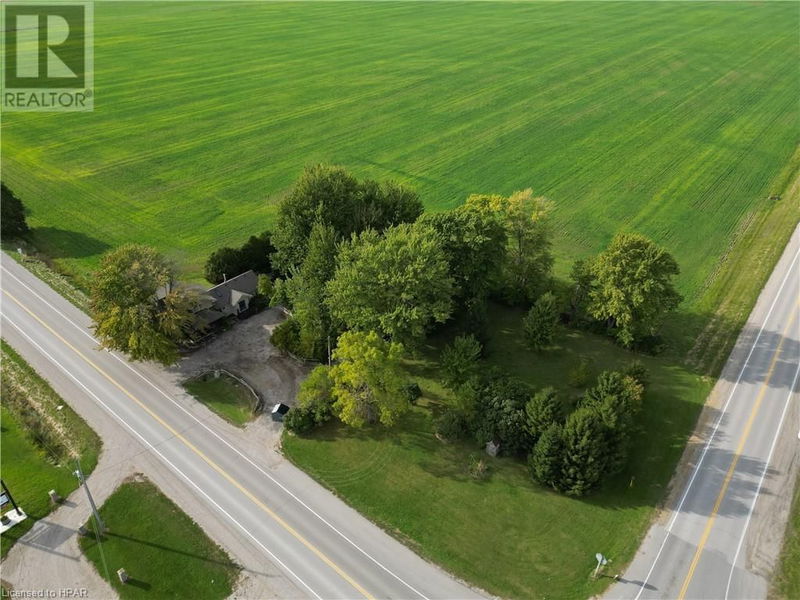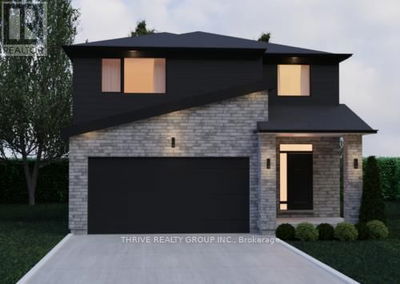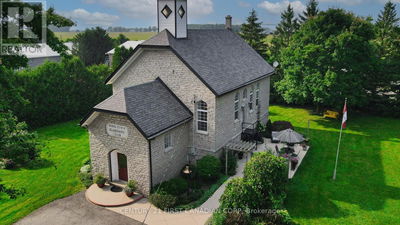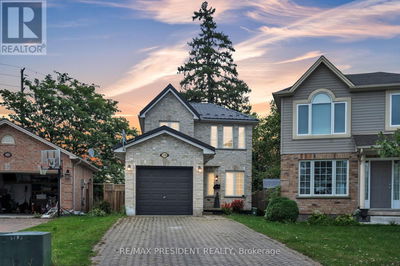37980 DASHWOOD
Hay Twp | Dashwood
$599,000.00
Listed 11 days ago
- 3 bed
- 2 bath
- 1,787 sqft
- 10 parking
- Single Family
Property history
- Now
- Listed on Sep 30, 2024
Listed for $599,000.00
10 days on market
Location & area
Schools nearby
Home Details
- Description
- The perfect hobby farm near Grand Bend! This 3+ 1 century home is situated on a beautiful lot that is just under one acre. The home highlights multiple porches and decks for you to enjoy your morning coffee on or entertain guests. The open concept kitchen (updated in 2023) and living room creates a welcoming space for friends and family to gather. The main floor also features 2 bedrooms, a 3-piece bathroom with laundry (2022), a sitting room and original hardwood floors throughout the main level. Find the ultimate primary room experience on the second floor of the home, with an ensuite bathroom and walk in closet or personal office space. Stepping through the patio doors of the living room, you will enter into a garden oasis. A large deck with a hot tub that wraps around to the back of the house and over to a newer patio with a pond. The garden oasis also has a fire pit area for the camp fire lovers! The lot features many mature trees, as well as fruit trees which includes cherry trees, plum trees, quince trees, currants, raspberries, and gooseberries. There is a 31ft x 24ft outbuilding on the property which is currently used for entertaining friends. This space would also be a fantastic workshop. AG4 zoning allows for you to have some livestock on the property and create the picture perfect hobby farm. Roof replaced in 2021. Fibre optics. Municipal water. New exterior lighting. (id:39198)
- Additional media
- https://youriguide.com/37980_dashwood_rd_dashwood_on
- Property taxes
- $2,411.64 per year / $200.97 per month
- Basement
- Unfinished, Partial
- Year build
- 1890
- Type
- Single Family
- Bedrooms
- 3
- Bathrooms
- 2
- Parking spots
- 10 Total
- Floor
- -
- Balcony
- -
- Pool
- -
- External material
- Wood | Brick
- Roof type
- -
- Lot frontage
- -
- Lot depth
- -
- Heating
- Stove, Forced air, Natural gas
- Fire place(s)
- 2
- Second level
- Office
- 10'3'' x 9'6''
- Primary Bedroom
- 22'1'' x 16'1''
- 4pc Bathroom
- 10'10'' x 9'6''
- Main level
- Sitting room
- 21'10'' x 14'10''
- Kitchen
- 19'3'' x 16'9''
- Family room
- 13'9'' x 16'10''
- Bedroom
- 9'3'' x 11'9''
- Bedroom
- 11'6'' x 12'1''
- 3pc Bathroom
- 8'2'' x 9'6''
Listing Brokerage
- MLS® Listing
- 40652873
- Brokerage
- RE/MAX Reliable Realty Inc.(Bay) Brokerage
Similar homes for sale
These homes have similar price range, details and proximity to 37980 DASHWOOD
