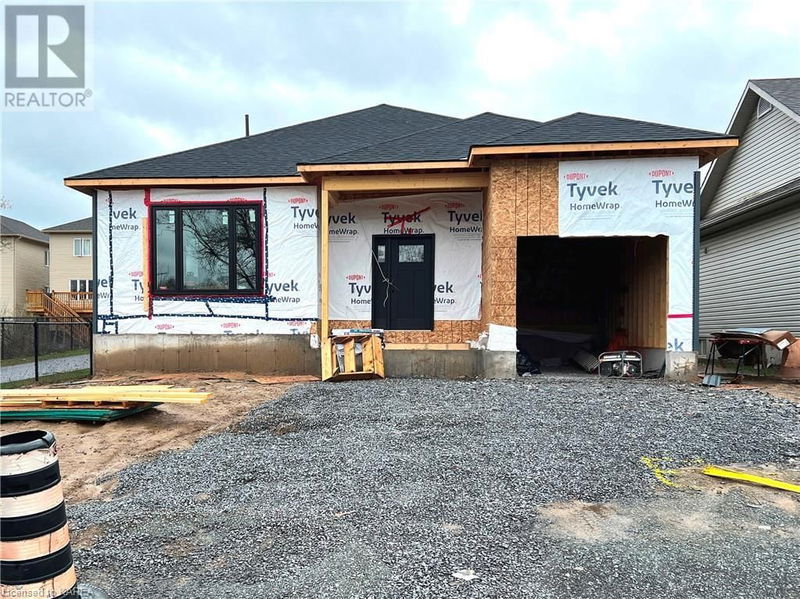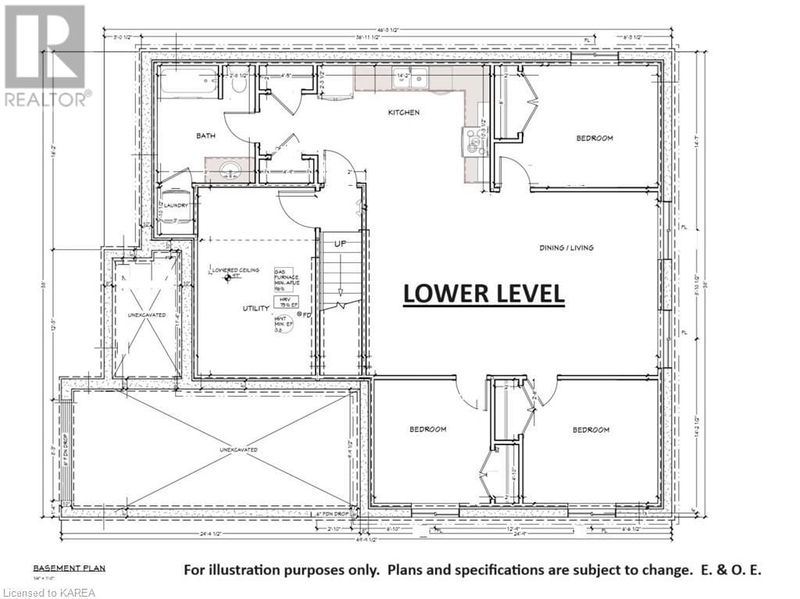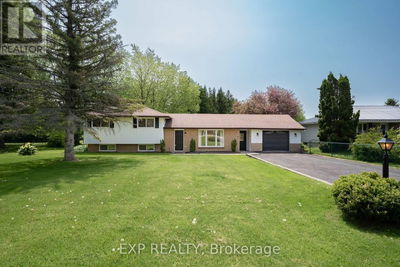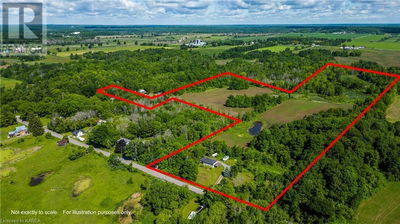31 EMMA
56 - Odessa | Odessa
$714,900.00
Listed 12 days ago
- 3 bed
- 3 bath
- 2,650 sqft
- 3 parking
- Single Family
Property history
- Now
- Listed on Sep 25, 2024
Listed for $714,900.00
12 days on market
Location & area
Schools nearby
Home Details
- Description
- 3+3 bedrooms bungalow with lower level LEGAL secondary suite. 2650 square feet of finished living space. Brand New, with full Tarion New Home Warranty. The main floor has 3 bedrooms, 2 full bathrooms, 9 feet ceilings, open concept living area, and main floor laundry room. Main floor kitchen with quartz counters, large island, and walk-in pantry. Primary bedroom with ensuite and walk-in closet. Ensuite bathroom with tiled shower, glass doors, and double sinks. The lower level secondary suite has 3 bedrooms, 1 full bathroom, 9 feet ceilings (basement walls poured to 9 feet), open concept living area, kitchen with quartz counters, and laundry room. Large utility room for extra storage. High efficiency Gas furnace, HRV system, and air conditioner to serve the main floor included. Split air conditioner and heat pump to serve the lower level included. Stone and vertical siding on front elevation. HST included. Located just 2 minutes walk to the Historic Babcock Mill and waterfalls, walking trails, and conservation. Excellent privacy and functionality for multigenerational households. 2 rental properties or live in one and have the other suite pay your mortgage. Potential for $5000 plus utilities rental income. (id:39198)
- Additional media
- -
- Property taxes
- -
- Basement
- Finished, Full
- Year build
- 2024
- Type
- Single Family
- Bedrooms
- 3 + 3
- Bathrooms
- 3
- Parking spots
- 3 Total
- Floor
- -
- Balcony
- -
- Pool
- -
- External material
- Stone | Vinyl siding
- Roof type
- -
- Lot frontage
- -
- Lot depth
- -
- Heating
- Heat Pump, Forced air, Natural gas
- Fire place(s)
- -
- Basement
- Utility room
- 9'7'' x 15'4''
- Laundry room
- 3'0'' x 3'10''
- 4pc Bathroom
- 8'0'' x 9'7''
- Bedroom
- 10'1'' x 9'6''
- Bedroom
- 10'1'' x 11'0''
- Primary Bedroom
- 10'0'' x 11'1''
- Living room/Dining room
- 15'0'' x 23'10''
- Kitchen
- 10'4'' x 14'1''
- Main level
- Laundry room
- 3'0'' x 5'4''
- 4pc Bathroom
- 5'0'' x 7'10''
- 4pc Bathroom
- 7'8'' x 7'11''
- Bedroom
- 9'8'' x 9'11''
- Bedroom
- 9'8'' x 9'11''
- Primary Bedroom
- 10'11'' x 11'11''
- Living room
- 14'10'' x 17'2''
- Dining room
- 10'10'' x 11'7''
- Kitchen
- 10'10'' x 13'2''
Listing Brokerage
- MLS® Listing
- 40652964
- Brokerage
- One Percent Realty Ltd., Brokerage
Similar homes for sale
These homes have similar price range, details and proximity to 31 EMMA









