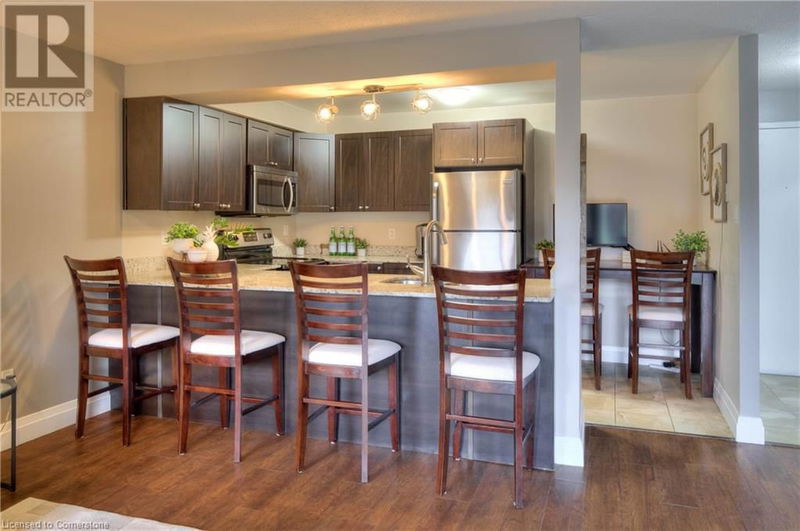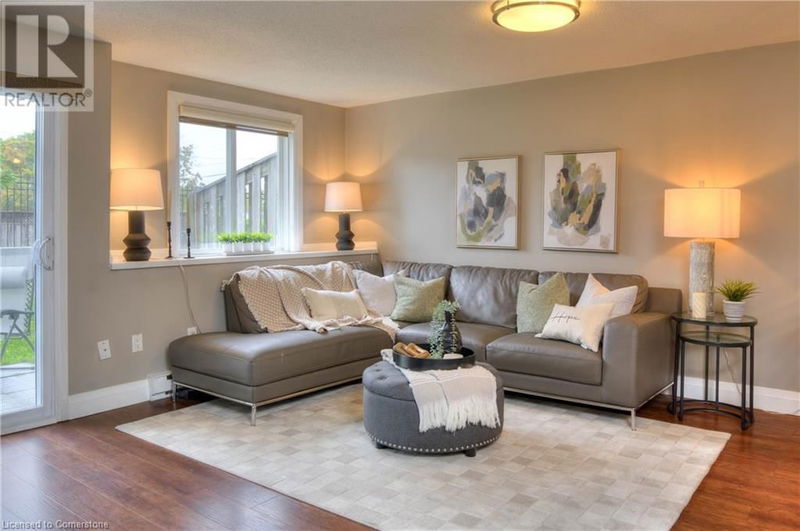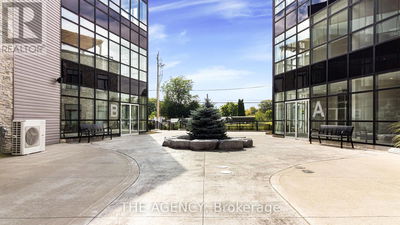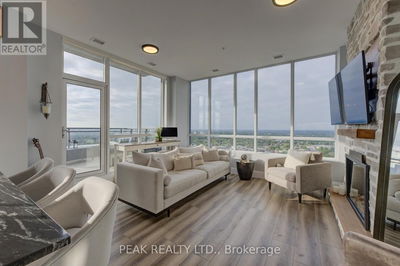276 EIWO
120 - Lexington/Lincoln Village | Waterloo
$440,000.00
Listed 13 days ago
- 2 bed
- 1 bath
- 866 sqft
- 1 parking
- Single Family
Open House
Property history
- Now
- Listed on Sep 24, 2024
Listed for $440,000.00
13 days on market
Location & area
Schools nearby
Home Details
- Description
- Welcome to this beautifully updated 2-bedroom, 1-bathroom ground-level condo, offering 866 square feet of comfortable living space in a highly desirable location. Perfect for young professionals, retirees, or investors, this unit is a rare find. Tucked away in a quiet, mature, tree-lined court, this condo features a modern open-concept layout where natural light floods the spacious living area, seamlessly connecting the kitchen and dining spaces. Enjoy laminate flooring, granite countertops, stainless steel appliances, and a newly installed dishwasher (2023). The well-appointed 4-piece bathroom completes the modern look. Step outside to your oversized private patio—ideal for morning coffee, relaxing outdoors, or hosting gatherings and BBQs. This dog-friendly space offers a perfect blend of privacy and openness. The unit includes secure building access, in-suite laundry, some updated windows (2022), and one surface parking spot, with an option to rent an additional space for $50 per month. Situated in a prime Waterloo neighbourhood, you’ll be minutes from Hwy 85, Wilfrid Laurier University, and the University of Waterloo. With parks, schools, shopping, and public transit just a short walk away, this condo is an excellent choice for first-time buyers, downsizers, or savvy investors seeking a prime location and modern comfort. (id:39198)
- Additional media
- https://www.youtube.com/watch?v=FAEosHQ4Fzg
- Property taxes
- $2,328.68 per year / $194.06 per month
- Condo fees
- $547.37
- Basement
- None
- Year build
- 1987
- Type
- Single Family
- Bedrooms
- 2
- Bathrooms
- 1
- Pet rules
- -
- Parking spots
- 1 Total
- Parking types
- -
- Floor
- -
- Balcony
- -
- Pool
- -
- External material
- Brick | Vinyl siding
- Roof type
- -
- Lot frontage
- -
- Lot depth
- -
- Heating
- Baseboard heaters, Electric
- Fire place(s)
- -
- Locker
- -
- Building amenities
- -
- Main level
- 4pc Bathroom
- 0’0” x 0’0”
- Bedroom
- 8'5'' x 13'7''
- Primary Bedroom
- 10'0'' x 16'0''
- Living room
- 5'10'' x 12'10''
- Kitchen
- 14'7'' x 16'7''
Listing Brokerage
- MLS® Listing
- 40652079
- Brokerage
- Chestnut Park Realty Southwestern Ontario Limited
Similar homes for sale
These homes have similar price range, details and proximity to 276 EIWO








