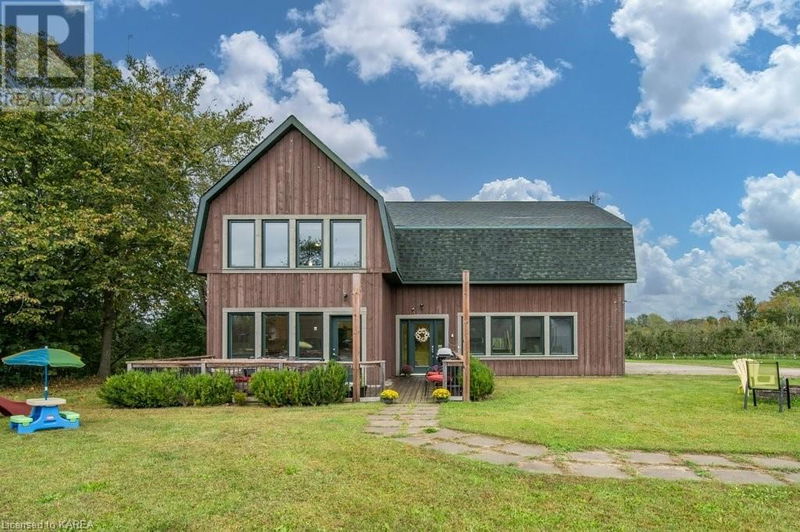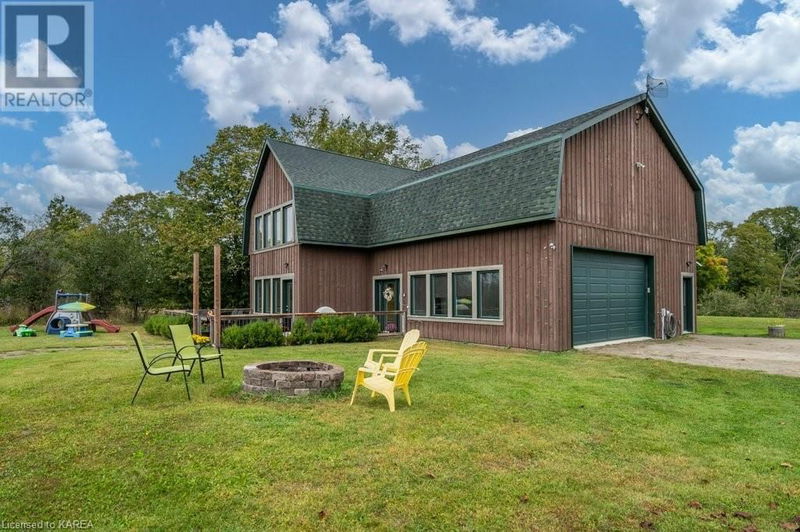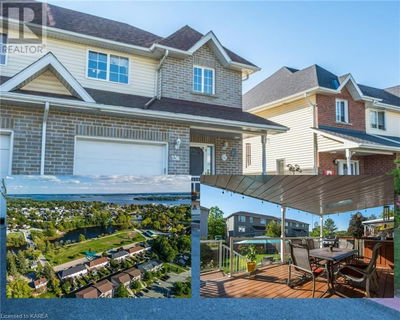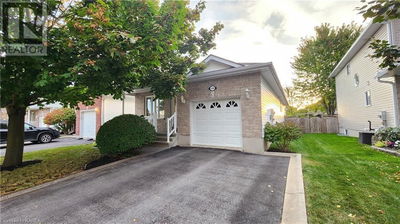3357 HIGHWAY 15
Rideau Lakes | Elgin
$1,490,000.00
Listed 13 days ago
- 2 bed
- 2 bath
- 1,581 sqft
- 11 parking
- Single Family
Property history
- Now
- Listed on Sep 24, 2024
Listed for $1,490,000.00
13 days on market
Location & area
Schools nearby
Home Details
- Description
- A delicious opportunity lives here with this 68-acre property that features an architect-designed, custom-built, nine-year-old home, approximately 15 acres of established apple orchard, forest, fields and a large 3,600 sq. ft. red barn that has a bathroom and cold storage for the apple crop. The cheerful home features 2+ bedrooms, a loft flex space, two 3-pc. baths, 3-car garage and large windows that offer wraparound orchard views. The gourmet kitchen delivers custom cabinetry, a countertop stove, a slide-up ventilation fan, a wall oven and a built-in cappuccino machine. The huge dining room is perfect for those large family gatherings, while the living room has a woodstove for extra ambience and warmth. This high quality home is slab on grade with the beautiful floors heated by the propane boiler. Limited access by the owners to the property during the pandemic took its toll on the orchard, so there are trees that require replacement, but most of the hard orchard work is done with it's pole and wire planting design and a zoned drip irrigation system already in place. The property has three drilled wells - for the home, irrigation and barn. Most furniture and some equipment is included in this wonderful, turnkey package - orchard tractor with cab and forks, sprayer, mower, cider making equipment and apple bins - items you'll need to build a pick-your-own apple empire that this highway location supports. Capture this rare opportunity to build a blossoming business. (id:39198)
- Additional media
- https://youriguide.com/3357_on_15_elgin_on/
- Property taxes
- $6,179.59 per year / $514.97 per month
- Basement
- None
- Year build
- 2015
- Type
- Single Family
- Bedrooms
- 2
- Bathrooms
- 2
- Parking spots
- 11 Total
- Floor
- -
- Balcony
- -
- Pool
- -
- External material
- -
- Roof type
- -
- Lot frontage
- -
- Lot depth
- -
- Heating
- Radiant heat, Stove, In Floor Heating
- Fire place(s)
- 1
- Second level
- Full bathroom
- 7'9'' x 12'0''
- Bedroom
- 9'4'' x 20'2''
- 3pc Bathroom
- 4'0'' x 8'4''
- Loft
- 9'7'' x 11'5''
- Primary Bedroom
- 14'10'' x 19'8''
- Main level
- Foyer
- 7'8'' x 9'3''
- Utility room
- 7'3'' x 7'10''
- Living room
- 12'0'' x 15'6''
- Dining room
- 12'3'' x 15'7''
- Kitchen
- 10'0'' x 10'8''
Listing Brokerage
- MLS® Listing
- 40652286
- Brokerage
- Century 21 Heritage Group Ltd., Brokerage
Similar homes for sale
These homes have similar price range, details and proximity to 3357 HIGHWAY 15









