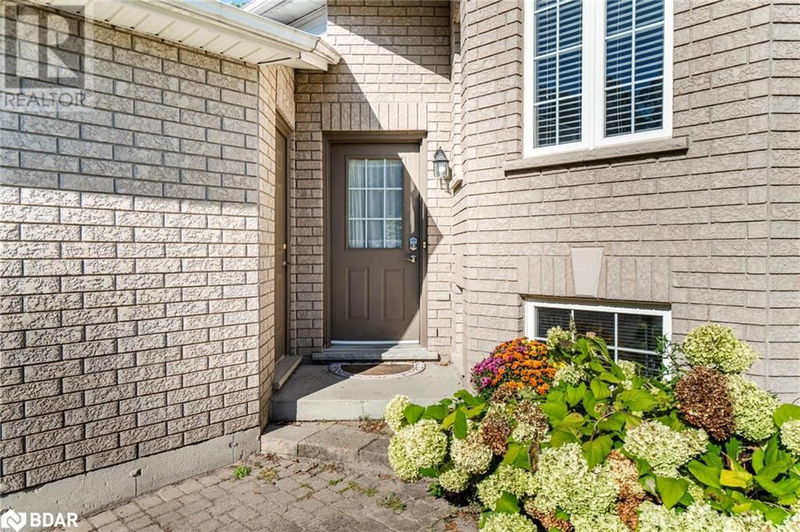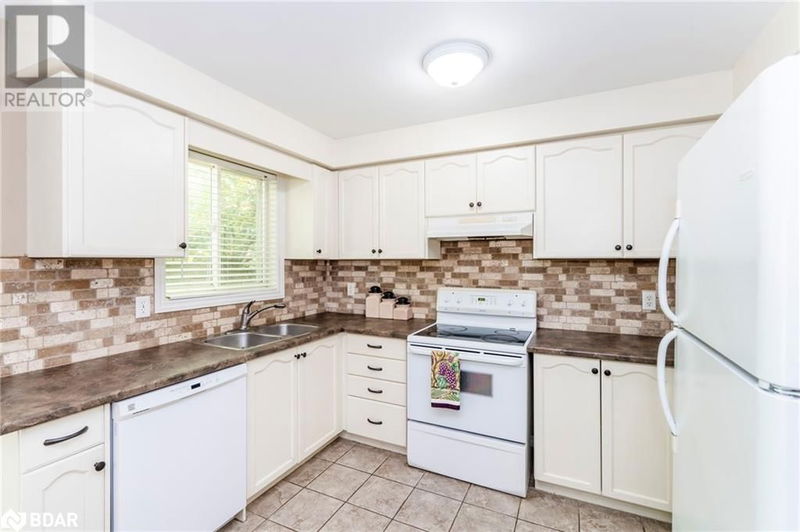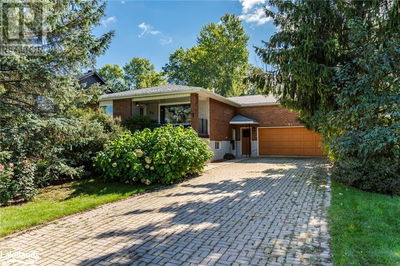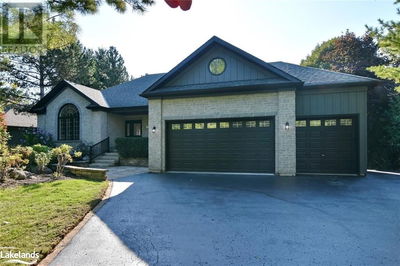52 MONIQUE
BA02 - North | Barrie
$749,900.00
Listed 4 days ago
- 2 bed
- 2 bath
- 1,978 sqft
- 4 parking
- Single Family
Property history
- Now
- Listed on Oct 2, 2024
Listed for $749,900.00
4 days on market
Location & area
Schools nearby
Home Details
- Description
- ** Conditionally sold awaiting deposit cheque. Please message for further details.** 52 Monique Crescent is the perfect home for all your families needs. The main floor has beautiful hardwood flooring with a bright and open living/dining room. The eat-in kitchen is spacious with a lovely walk out that nature lovers are sure to enjoy! The fully fenced, private backyard has a deck and will delight. There is a large master bedroom with walk-in closet and semi-ensuite bathroom with a soaker tub and separate shower. The 2nd bedroom is spacious with a double door closet and there are 2 additional bedrooms in the basement with a 3-piece bathroom. The fully finished basement has a wet bar & lots of additional storage. You and your family will be happy to call this house your home. It's conveniently located in a much sought after neighborhood with conveniences like shopping, schools, the Rec Centre & Sports Dome, Georgian College, Royal Victoria Hospital, places of worship, as well as bus routes & easy access to highway 400 all within a few minutes. (id:39198)
- Additional media
- https://overstreet-media-productions.aryeo.com/videos/01924351-57a5-7337-9971-7e2b0ee0bf56
- Property taxes
- $4,629.00 per year / $385.75 per month
- Basement
- Finished, Full
- Year build
- 2002
- Type
- Single Family
- Bedrooms
- 2 + 2
- Bathrooms
- 2
- Parking spots
- 4 Total
- Floor
- -
- Balcony
- -
- Pool
- -
- External material
- Brick
- Roof type
- -
- Lot frontage
- -
- Lot depth
- -
- Heating
- Forced air, Natural gas
- Fire place(s)
- -
- Basement
- 3pc Bathroom
- 0’0” x 0’0”
- Recreation room
- 15' x 24'4''
- Bedroom
- 10'7'' x 12'0''
- Bedroom
- 10'7'' x 14'0''
- Main level
- 4pc Bathroom
- 0’0” x 0’0”
- Bedroom
- 9'10'' x 11'10''
- Primary Bedroom
- 10'11'' x 15'3''
- Living room
- 10'0'' x 12'4''
- Dining room
- 10'0'' x 12'10''
- Kitchen
- 11'5'' x 13'6''
Listing Brokerage
- MLS® Listing
- 40652391
- Brokerage
- Right At Home Realty Brokerage
Similar homes for sale
These homes have similar price range, details and proximity to 52 MONIQUE









