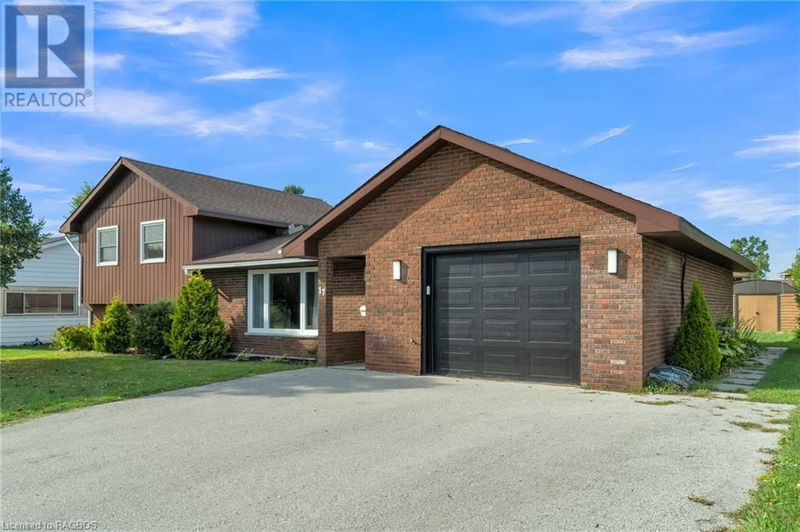17 BRADLEY
Arran Elderslie | Chesley
$585,000.00
Listed 10 days ago
- 2 bed
- 3 bath
- 1,630 sqft
- 5 parking
- Single Family
Property history
- Now
- Listed on Sep 28, 2024
Listed for $585,000.00
10 days on market
Location & area
Schools nearby
Home Details
- Description
- Welcome to this beautifully renovated side split home, ideally situated on a spacious lot in the sought-after community of Chesley. This immaculate residence features 3 bedrooms and 2.5 baths, offering a perfect blend of modern elegance and cozy comfort. This home has been tastefully updated throughout, showcasing a sleek design that still feels warm and inviting. Enjoy cooking and entertaining in the stunning kitchen, complete with a large island perfect for gatherings. The bright living room features a cozy gas fireplace. Convenient main floor laundry adds to the functionality of the space. Upper level boasts two well-sized bedrooms and a stylish 4-piece bath, ideal for family living. The lower split offers a spacious family room highlighted by a gas stove. A third bedroom and a modern 3-piece bath complete this level. Step outside to a charming patio overlooking the expansive backyard, perfect for outdoor entertaining, gardening, or simply enjoying the serene surroundings. The home is equipped with a new gas furnace and air conditioning unit, ensuring year-round comfort. With just a short distance from local amenities, parks, and schools, it is an ideal choice for families or anyone looking to enjoy this vibrant community of Chesley. Don’t miss out on this exceptional property—schedule your viewing today and experience all that this stunning home has to offer! (id:39198)
- Additional media
- https://login.htohphotos.com/videos/01923185-0852-736c-bf69-0f37be05dd7f
- Property taxes
- $2,916.64 per year / $243.05 per month
- Basement
- Partially finished, Partial
- Year build
- 1978
- Type
- Single Family
- Bedrooms
- 2 + 1
- Bathrooms
- 3
- Parking spots
- 5 Total
- Floor
- -
- Balcony
- -
- Pool
- -
- External material
- Brick | Aluminum siding
- Roof type
- -
- Lot frontage
- -
- Lot depth
- -
- Heating
- Forced air, Natural gas
- Fire place(s)
- 2
- Main level
- Foyer
- 10'9'' x 4'8''
- 2pc Bathroom
- 3'2'' x 6'3''
- Dining room
- 11'2'' x 9'1''
- Kitchen
- 15'6'' x 16'10''
- Living room
- 10'9'' x 18'11''
- Lower level
- 3pc Bathroom
- 7'3'' x 7'0''
- Family room
- 18'0'' x 14'0''
- Bedroom
- 10'4'' x 10'7''
- Second level
- 4pc Bathroom
- 7'6'' x 9'0''
- Bedroom
- 12'5'' x 11'3''
- Primary Bedroom
- 16'6'' x 12'2''
Listing Brokerage
- MLS® Listing
- 40652392
- Brokerage
- WILFRED MCINTEE & CO LTD Brokerage (Walkerton)
Similar homes for sale
These homes have similar price range, details and proximity to 17 BRADLEY









