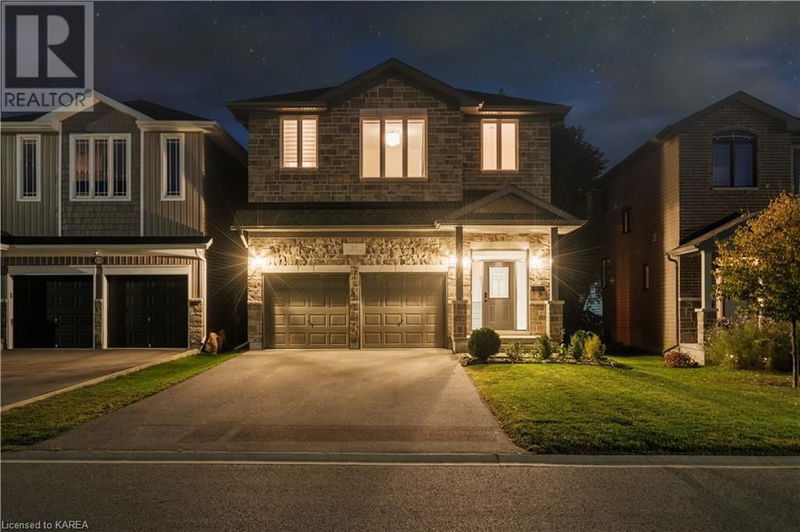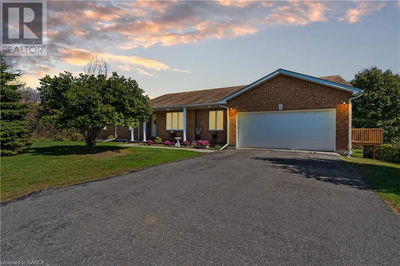217 CLIPPER
13 - Kingston East (incl Barret Crt) | Kingston
$824,900.00
Listed 12 days ago
- 4 bed
- 4 bath
- 2,533 sqft
- 6 parking
- Single Family
Property history
- Now
- Listed on Sep 26, 2024
Listed for $824,900.00
12 days on market
- May 23, 2024
- 5 months ago
Terminated
Listed for $849,900.00 • on market
Location & area
Schools nearby
Home Details
- Description
- Welcome to the best value in Kingston’s East End! This modern 2-storey home, built in 2017 by Braebury Homes, offers an incredible 4-bedroom layout with over 2,500 sq. ft. of finished living space, making it one of the best-priced true 4 bedroom homes across Kingston. Situated on a quiet cul-de-sac, this home combines style and space for your family to grow. The grand foyer with open-to-above ceilings leads you into a bright family room with 9 ft. ceilings and a sleek gas fireplace, opening to a custom kitchen with quartz countertops, a large island with a breakfast bar, and a stunning stone backsplash. The kitchen opens onto a large deck and private backyard, ideal for entertaining or relaxing. Upstairs, you'll find four generous bedrooms, including a spacious primary suite with a walk-in closet and a luxurious ensuite. The second floor also offers a 5-piece bathroom with double sinks and the convenience of laundry with built-in cabinetry. The fully finished lower level adds even more value, featuring a 3-piece bathroom with a tile shower and extra storage. Located close to CFB Kingston, top schools, downtown, and Riverview Shopping Centre, this home truly offers unbeatable value for space and quality. Call today! (id:39198)
- Additional media
- https://youriguide.com/217_clipper_ct_kingston_on/
- Property taxes
- $5,297.00 per year / $441.42 per month
- Basement
- Finished, Full
- Year build
- -
- Type
- Single Family
- Bedrooms
- 4
- Bathrooms
- 4
- Parking spots
- 6 Total
- Floor
- -
- Balcony
- -
- Pool
- -
- External material
- Stone | Vinyl siding
- Roof type
- -
- Lot frontage
- -
- Lot depth
- -
- Heating
- Forced air
- Fire place(s)
- 1
- Second level
- Laundry room
- 6'0'' x 7'3''
- 3pc Bathroom
- 0’0” x 0’0”
- Primary Bedroom
- 12'0'' x 16'2''
- 5pc Bathroom
- 0’0” x 0’0”
- Bedroom
- 12'6'' x 11'0''
- Bedroom
- 11'11'' x 11'2''
- Bedroom
- 11'0'' x 10'3''
- Basement
- 3pc Bathroom
- 0’0” x 0’0”
- Recreation room
- 21'3'' x 25'1''
- Main level
- 2pc Bathroom
- 0’0” x 0’0”
- Living room
- 12'1'' x 13'10''
- Dining room
- 15'2'' x 6'1''
- Kitchen
- 15'2'' x 13'8''
Listing Brokerage
- MLS® Listing
- 40653428
- Brokerage
- eXp Realty, Brokerage
Similar homes for sale
These homes have similar price range, details and proximity to 217 CLIPPER









