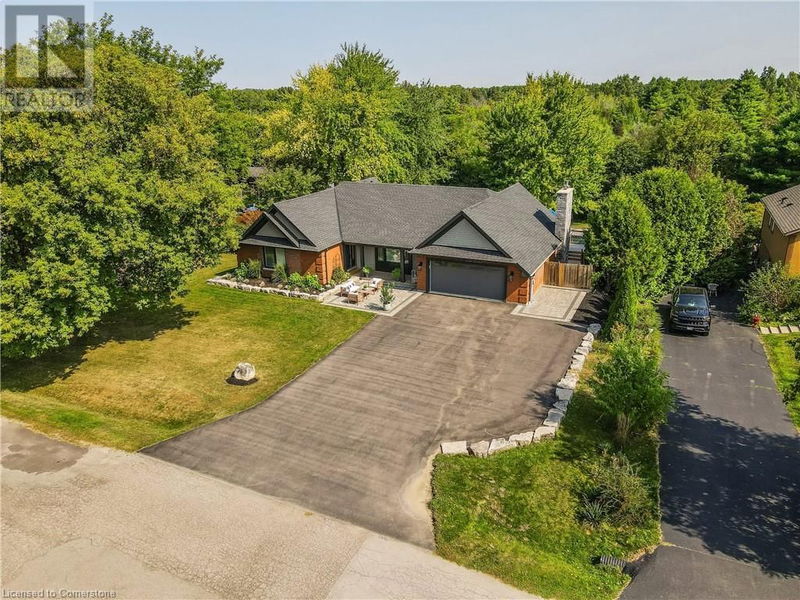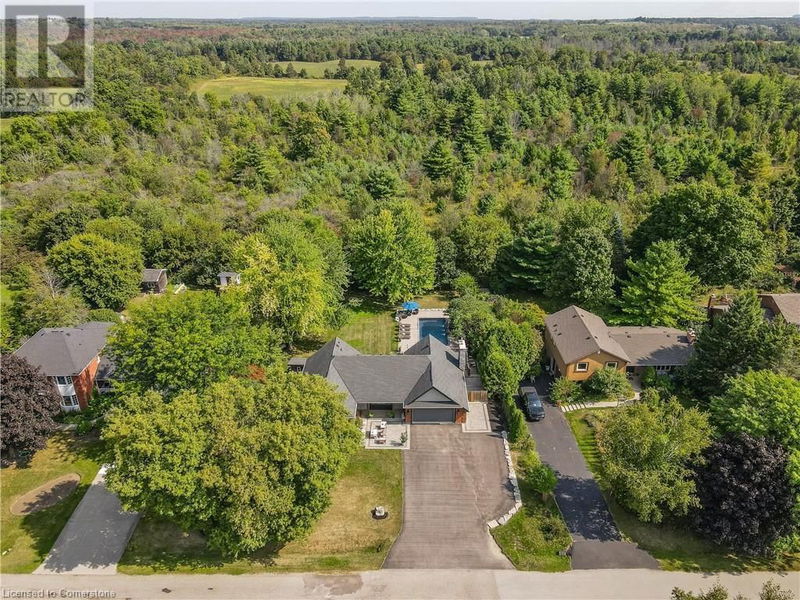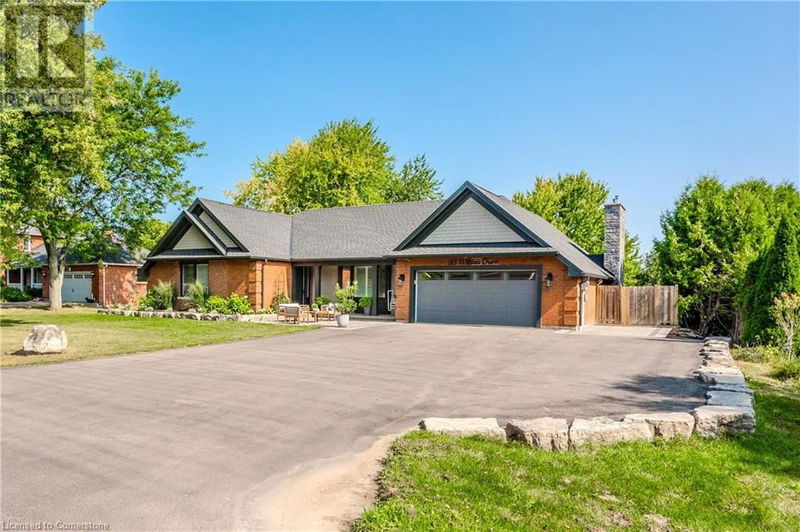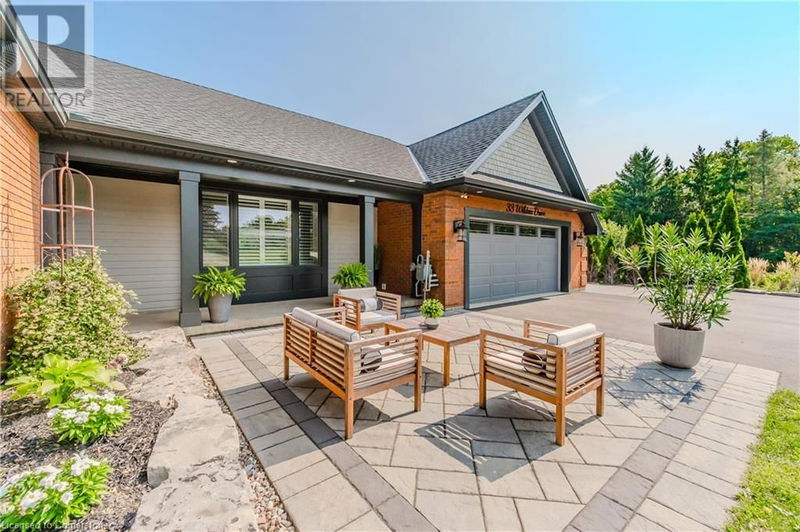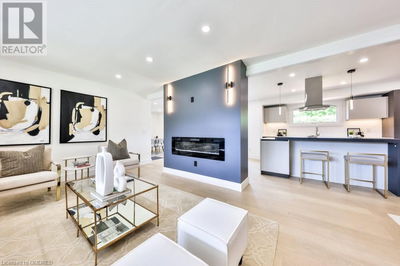33 WILDAN
044 - Flamborough East | Flamborough
$1,699,900.00
Listed 11 days ago
- 3 bed
- 3 bath
- 3,478 sqft
- 11 parking
- Single Family
Property history
- Now
- Listed on Sep 26, 2024
Listed for $1,699,900.00
11 days on market
Location & area
Schools nearby
Home Details
- Description
- Welcome to your dream home nestled in the serene community of Flamborough. This cozy 5-bedroom, 3-bathroom bungalow packs a stunning 3500sqft of living space with a walk-out basement, that perfectly matches the quiet elegance of its location. Backing onto Brontë creek, with trails right outside! The primary bedroom features an ensuite and walk in closet, making for an ideal retreat. The other well-appointed bedrooms are situated on the main level, plus two on the lower level, each meticulously designed to provide ultimate comfort and space. Step into the heart of the home, an expansive custom open-concept kitchen that boasts double islands, picture windows, granite, high-end cuboards, stainless appliances & more. An entertainer's paradise, this house also highlights a rec room, gym & an optional rental unit or airbnb! Warmth permeates the home with its 2 fireplaces, ensuring cozy evenings for the whole family. The home has ample updates; a recent roof, new windows, a new stone chimney... full list available. The property exhibits an incredible curb appeal; extensive landscaping, hardy board, clear cedar ceilings and cedar shake peaks, new eves trough and soffits. But, that's not all! The backyard oasis features a sparkling heated salt water pool, 1400sqft 2 tier deck, and massive stone patio with armor stone retaining wall. This bungalow doesn’t just offer a house, it offers a lifestyle. Views are by appointment only, this is a paradise to see for yourself . (id:39198)
- Additional media
- https://youtu.be/ZW0C7cca2_E?si=_KtbOwqg1WZW9teY
- Property taxes
- $7,294.00 per year / $607.83 per month
- Basement
- Finished, Full
- Year build
- 1983
- Type
- Single Family
- Bedrooms
- 3 + 2
- Bathrooms
- 3
- Parking spots
- 11 Total
- Floor
- -
- Balcony
- -
- Pool
- -
- External material
- Concrete | Wood | Hardboard | Shingles
- Roof type
- -
- Lot frontage
- -
- Lot depth
- -
- Heating
- Forced air, Natural gas
- Fire place(s)
- 2
- Lower level
- Recreation room
- 12'6'' x 31'
- 3pc Bathroom
- 5'0'' x 7'8''
- Bedroom
- 9'11'' x 17'2''
- Bedroom
- 13'2'' x 15'0''
- Main level
- 3pc Bathroom
- 5'0'' x 7'8''
- 4pc Bathroom
- 8' x 5'11''
- Bedroom
- 10'10'' x 12'6''
- Bedroom
- 11'4'' x 12'7''
- Primary Bedroom
- 12'0'' x 16'0''
- Living room
- 13'3'' x 20'0''
- Eat in kitchen
- 11'6'' x 20'
- Family room
- 13'8'' x 21'0''
Listing Brokerage
- MLS® Listing
- 40653432
- Brokerage
- RE/MAX Escarpment Realty Inc.
Similar homes for sale
These homes have similar price range, details and proximity to 33 WILDAN
