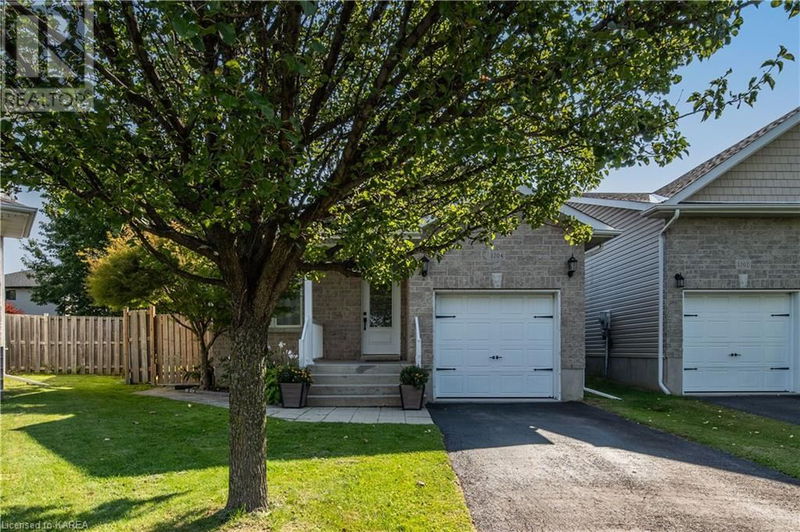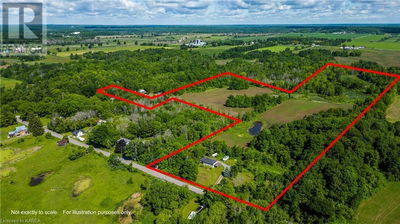1204 AMANDA
42 - City Northwest | Kingston
$664,900.00
Listed 11 days ago
- 3 bed
- 3 bath
- 1,231 sqft
- 3 parking
- Single Family
Property history
- Now
- Listed on Sep 26, 2024
Listed for $664,900.00
11 days on market
Location & area
Schools nearby
Home Details
- Description
- 1204 Amanda Court is a well-appointed bungalow on a premium pie-shaped lot in a quiet cul-de-sac in Kingston’s west end. This beautifully updated four-bedroom, three-bathroom home offers modern comfort with a spacious, carpet-free interior. The open-concept kitchen and living room, featuring a cozy gas fireplace, is perfect for family gatherings. The kitchen boasts custom cabinetry and quartz countertops (2023), a stunning tiled backsplash, and new stainless steel appliances, complemented by luxury vinyl plank flooring throughout the main level. The main floor also includes a primary bedroom with double closets and an ensuite bathroom, two additional bedrooms, a second full bathroom, and convenient main-floor laundry. The finished lower level (2016) provides extra space with a bedroom, den, full bath, workout room, and large family room. The fenced, tranquil backyard has several trees for added privacy and a large deck, which is all perfect for kids, pets, and outdoor entertaining. There’s a single-car garage and a long, paved driveway with plenty of room for parking. Recent updates include a new central air conditioning unit (2024) and roof shingles (2022). Conveniently located in one of Kingston’s most desirable communities—close to the 401, a wide range of amenities, and scenic walking trails—this move-in-ready home is waiting for you. Schedule your viewing today! (id:39198)
- Additional media
- https://youriguide.com/1204_amanda_ct_kingston_on/
- Property taxes
- $4,303.11 per year / $358.59 per month
- Basement
- Finished, Full
- Year build
- -
- Type
- Single Family
- Bedrooms
- 3 + 1
- Bathrooms
- 3
- Parking spots
- 3 Total
- Floor
- -
- Balcony
- -
- Pool
- -
- External material
- Stone | Vinyl siding
- Roof type
- -
- Lot frontage
- -
- Lot depth
- -
- Heating
- Forced air, Natural gas
- Fire place(s)
- 1
- Basement
- Utility room
- 13'5'' x 13'7''
- Storage
- 13'10'' x 8'8''
- Bedroom
- 13'8'' x 12'5''
- Recreation room
- 27'4'' x 23'8''
- 4pc Bathroom
- 4'7'' x 10'9''
- Main level
- Laundry room
- 6'6'' x 9'7''
- Bedroom
- 9'10'' x 10'3''
- Bedroom
- 9'11'' x 12'0''
- 4pc Bathroom
- 4'11'' x 8'6''
- Full bathroom
- 5'11'' x 8'6''
- Primary Bedroom
- 13'10'' x 11'11''
- Kitchen
- 9'10'' x 11'10''
- Dining room
- 10'7'' x 12'10''
- Living room
- 11'8'' x 16'4''
Listing Brokerage
- MLS® Listing
- 40653647
- Brokerage
- Re/Max Rise Executives, Brokerage
Similar homes for sale
These homes have similar price range, details and proximity to 1204 AMANDA









