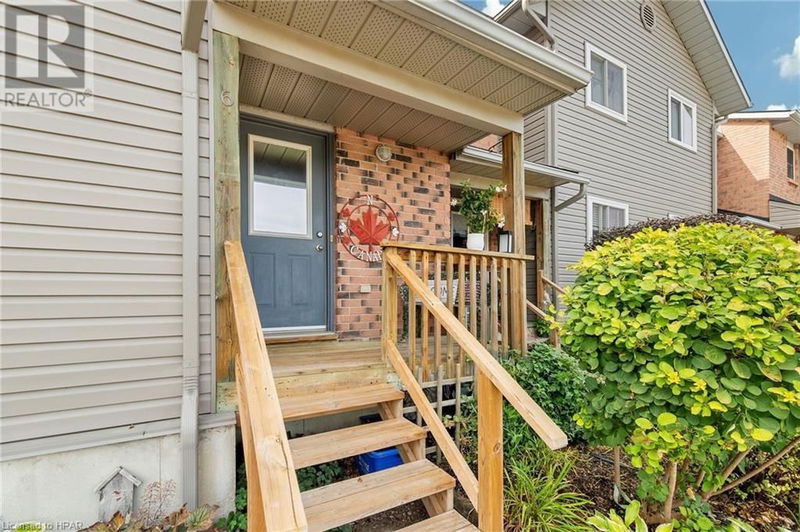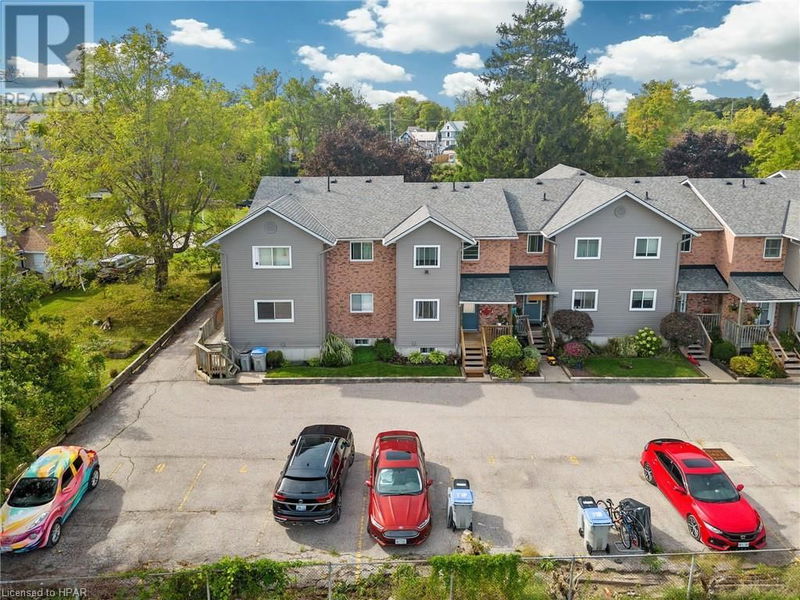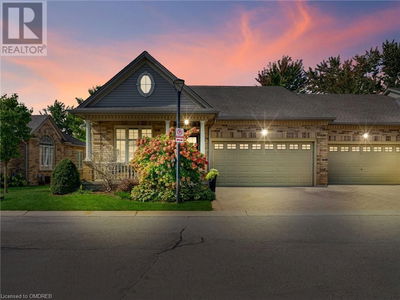18 SAUBLE RIVER
Grand Bend | Grand Bend
$499,900.00
Listed 11 days ago
- 2 bed
- 3 bath
- 1,552 sqft
- 2 parking
- Single Family
Property history
- Now
- Listed on Sep 27, 2024
Listed for $499,900.00
11 days on market
Location & area
Schools nearby
Home Details
- Description
- Welcome to your dream coastal retreat! This well-maintained two-bedroom condo boasts an inviting open-concept main floor, perfect for entertaining and everyday living. The spacious living area seamlessly flows into the modern kitchen, creating an ideal space for gatherings. Step outside to your private deck, a perfect spot to unwind and enjoy your evenings with a glass of wine as the sun sets.The finished basement offers additional living space, perfect for a home office, gym, or cozy movie nights. Enjoy the convenience of being within walking distance to the beach just a short stroll away from sun-soaked days and breathtaking sunsets.With its prime location and thoughtful design, this condo is a true gem. Don't miss your chance to live the beach lifestyle, these units don't come available very often! Schedule your showing today! (id:39198)
- Additional media
- https://click.pstmrk.it/3s/dawnflight-media.aryeo.com%2Fsites%2F18-sauble-river-rd-6-grand-bend-on-n0m-1t0-11938913%2Fbranded/cUpU/SE24AQ/Ag/83f0fbff-7efd-466f-bbca-2b39d193ef08/6/3Jx0b1jsAD
- Property taxes
- $2,028.05 per year / $169.00 per month
- Condo fees
- $499.00
- Basement
- Finished, Full
- Year build
- -
- Type
- Single Family
- Bedrooms
- 2
- Bathrooms
- 3
- Pet rules
- -
- Parking spots
- 2 Total
- Parking types
- -
- Floor
- -
- Balcony
- -
- Pool
- -
- External material
- Brick
- Roof type
- -
- Lot frontage
- -
- Lot depth
- -
- Heating
- Baseboard heaters, Electric
- Fire place(s)
- 1
- Locker
- -
- Building amenities
- -
- Basement
- Utility room
- 9'7'' x 18'4''
- 3pc Bathroom
- 0’0” x 0’0”
- Other
- 6'6'' x 9'10''
- Recreation room
- 16'4'' x 18'3''
- Second level
- 4pc Bathroom
- 0’0” x 0’0”
- Bedroom
- 15'10'' x 9'4''
- Primary Bedroom
- 14'0'' x 14'6''
- Main level
- 2pc Bathroom
- 0’0” x 0’0”
- Foyer
- 7'5'' x 5'2''
- Kitchen
- 16'7'' x 11'7''
- Living room
- 16'2'' x 18'3''
Listing Brokerage
- MLS® Listing
- 40653714
- Brokerage
- Coldwell Banker Dawnflight Realty (Exeter) Brokerage
Similar homes for sale
These homes have similar price range, details and proximity to 18 SAUBLE RIVER









