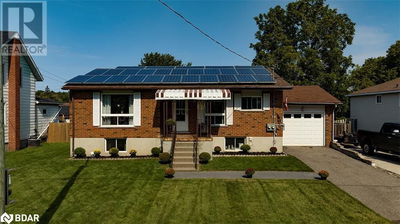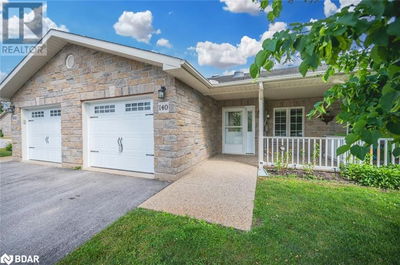80 HUGHES
CW01-Collingwood | Collingwood
$924,000.00
Listed 12 days ago
- 2 bed
- 3 bath
- 2,443 sqft
- 6 parking
- Single Family
Property history
- Now
- Listed on Sep 27, 2024
Listed for $924,000.00
12 days on market
Location & area
Schools nearby
Home Details
- Description
- Nestled in the serene community of Pretty River Estates in Collingwood, Ontario, this exquisite all-brick bungalow offers an ideal blend of luxury and functionality. Thoughtfully crafted by Sunvale, this custom-built home sits on a meticulously landscaped lot, featuring a fenced backyard that provides both privacy and a beautiful outdoor retreat. The open-concept living and dining area is centered around a cozy gas fireplace, perfect for gatherings or quiet evenings. The modern kitchen, equipped with sleek stainless steel appliances, is both stylish and functional, offering ample space for culinary creations. A sliding patio door from the dining area leads directly to the landscaped garden, making indoor/outdoor entertaining a breeze. Every window is adorned with elegant California shutters, adding a touch of sophistication and ensuring privacy. This home features two spacious bedrooms on the main level, complemented by two and a half bathrooms, including a well-appointed primary Ensuite that provides a spa-like experience. The lower level of this home is a standout feature, offering a fully self-contained in-law suite. This versatile space includes a full kitchen, a generous living room with another gas fireplace, two additional bedrooms, and a four-piece bathroom. The suite has it's own separate entrance through the garage. (id:39198)
- Additional media
- https://unbranded.youriguide.com/80_hughes_st_collingwood_on/
- Property taxes
- $5,050.00 per year / $420.83 per month
- Basement
- Finished, Full
- Year build
- 2014
- Type
- Single Family
- Bedrooms
- 2 + 2
- Bathrooms
- 3
- Parking spots
- 6 Total
- Floor
- -
- Balcony
- -
- Pool
- -
- External material
- Brick
- Roof type
- -
- Lot frontage
- -
- Lot depth
- -
- Heating
- Forced air, Natural gas
- Fire place(s)
- 2
- Basement
- Living room
- 21'7'' x 23'10''
- Kitchen
- 10'7'' x 12'1''
- Bedroom
- 10'7'' x 10'4''
- Bedroom
- 10'2'' x 11'0''
- 4pc Bathroom
- 7'7'' x 7'6''
- Main level
- Primary Bedroom
- 19'9'' x 11'4''
- Living room
- 13'2'' x 12'3''
- Kitchen
- 13'2'' x 12'1''
- Dining room
- 12'11'' x 12'1''
- Bedroom
- 9'10'' x 11'9''
- Full bathroom
- 5'6'' x 11'3''
- 3pc Bathroom
- 8'0'' x 7'11''
Listing Brokerage
- MLS® Listing
- 40653748
- Brokerage
- Bosley Real Estate Ltd., Brokerage, Collingwood
Similar homes for sale
These homes have similar price range, details and proximity to 80 HUGHES




