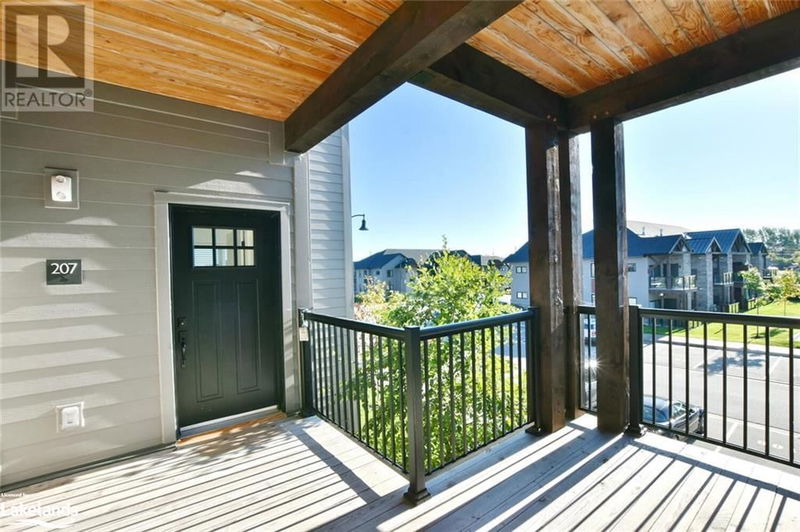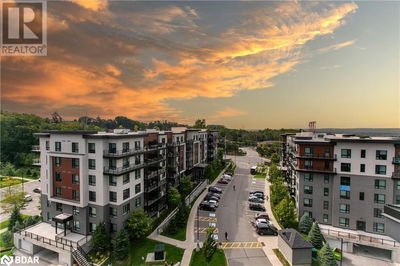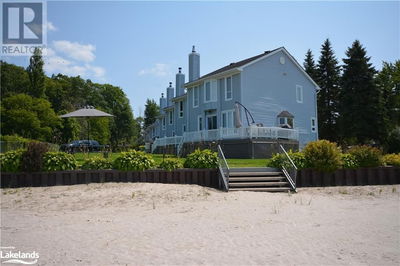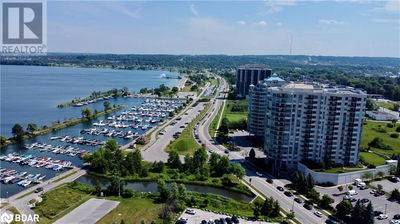12 BEAUSOLEIL
Blue Mountains | The Blue Mountains
$679,000.00
Listed 3 days ago
- 3 bed
- 3 bath
- 1,076 sqft
- 1 parking
- Single Family
Property history
- Now
- Listed on Oct 4, 2024
Listed for $679,000.00
3 days on market
Location & area
Schools nearby
Home Details
- Description
- Welcome to Sojourn at Mountain House! This stunning 3-bedroom, 2+1 bathroom corner unit features incredible mountain views and abundant natural light. The modern chalet-style finishes create a warm and inviting atmosphere with an open-concept layout that seamlessly connects the upgraded kitchen, dining, and living areas, complete with a cozy stone gas fireplace. Each bedroom has ensuite access and ample closet space, ensuring comfort for all. The primary bedroom offers uninterrupted views of the Niagara Escarpment, where you can enjoy the twinkling lights of night skiers on the slopes. Additional conveniences include in-suite laundry, a powder room, and plenty of storage. This is the perfect retreat for relaxation, complemented by spa-like community amenities in a prime location just minutes from Blue Mountain Resort. Experience Ontario’s true four-season destination—simply pack your bags and get ready to enjoy ski season with maintenance-free living! Furnishings are included, and the condo comes with one exclusive parking space with ample guest parking available. (id:39198)
- Additional media
- https://youtu.be/Lk3xeFIkcLI
- Property taxes
- $2,555.00 per year / $212.92 per month
- Condo fees
- $722.69
- Basement
- None
- Year build
- 2021
- Type
- Single Family
- Bedrooms
- 3
- Bathrooms
- 3
- Pet rules
- -
- Parking spots
- 1 Total
- Parking types
- Detached Garage | Visitor Parking
- Floor
- -
- Balcony
- -
- Pool
- -
- External material
- Stone | Hardboard
- Roof type
- -
- Lot frontage
- -
- Lot depth
- -
- Heating
- Forced air, Natural gas
- Fire place(s)
- -
- Locker
- -
- Building amenities
- Exercise Centre, Party Room
- Main level
- 2pc Bathroom
- 0’0” x 0’0”
- Bedroom
- 8'0'' x 9'5''
- 3pc Bathroom
- 0’0” x 0’0”
- Bedroom
- 8'10'' x 10'10''
- 3pc Bathroom
- 0’0” x 0’0”
- Primary Bedroom
- 9'10'' x 9'10''
- Kitchen
- 8'0'' x 8'2''
- Living room/Dining room
- 18'0'' x 11'9''
Listing Brokerage
- MLS® Listing
- 40653827
- Brokerage
- RE/MAX four seasons Doug Gillis & Associates Realty, Brokerage
Similar homes for sale
These homes have similar price range, details and proximity to 12 BEAUSOLEIL









