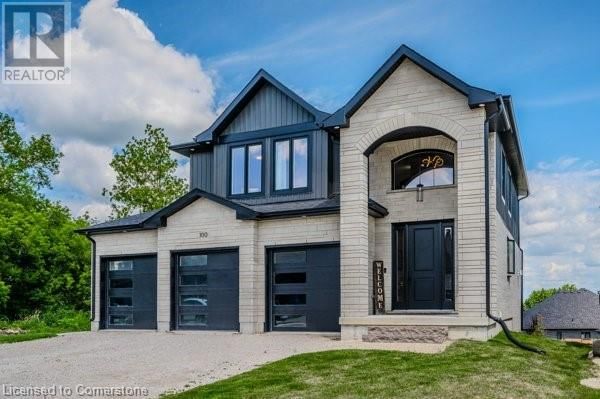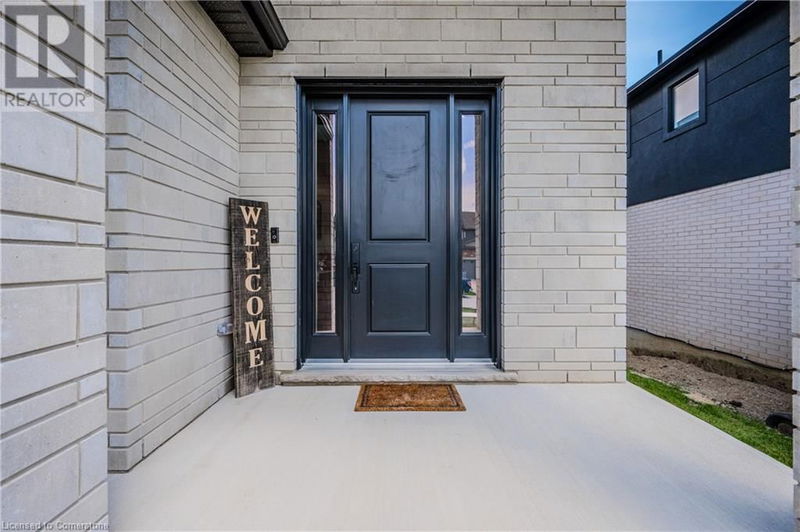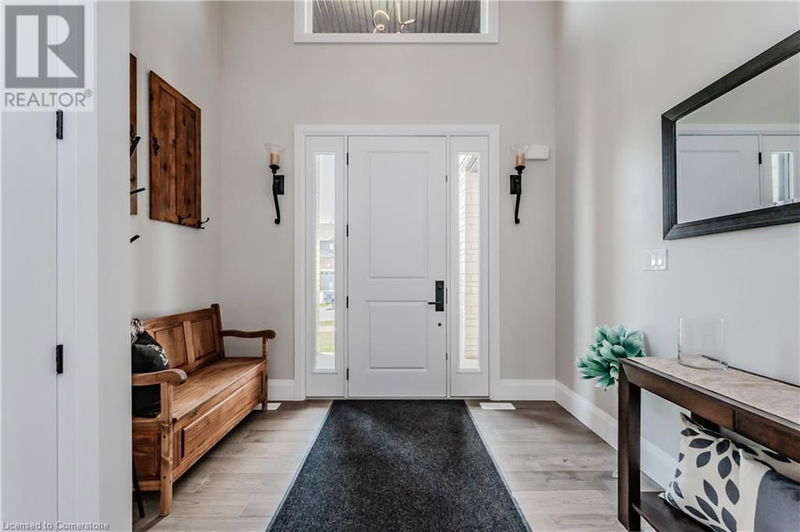100 PUGH
44 - Milverton | Milverton
$1,049,900.00
Listed 9 days ago
- 3 bed
- 3 bath
- 2,896 sqft
- 6 parking
- Single Family
Property history
- Now
- Listed on Sep 28, 2024
Listed for $1,049,900.00
9 days on market
Location & area
Schools nearby
Home Details
- Description
- Bright and spacious 3 bedroom, 3.5 bath home with a fully finished walk out basement nestled in the growing community of Milverton. This lovely, almost new home boasts a heated 3 car garage with main floor 9ft ceilings, open concept kitchen with a butlers pantry, hardwood/ceramics and custom back splash. 2 gas fire places with 2nd floor laundry and bonus nook add to the 2nd floor charm. Master ensuite with walk in closets for him and her allow for ample space for all your clothing. This home is close to many amenities. Don't miss out. (id:39198)
- Additional media
- https://youriguide.com/100_pugh_st_milverton_on/
- Property taxes
- $3,804.33 per year / $317.03 per month
- Basement
- Finished, Full
- Year build
- 2022
- Type
- Single Family
- Bedrooms
- 3
- Bathrooms
- 3
- Parking spots
- 6 Total
- Floor
- -
- Balcony
- -
- Pool
- -
- External material
- Brick | Stone | Vinyl siding
- Roof type
- -
- Lot frontage
- -
- Lot depth
- -
- Heating
- Forced air, Natural gas
- Fire place(s)
- 2
- Second level
- Primary Bedroom
- 12'3'' x 19'10''
- Bedroom
- 15'4'' x 9'6''
- Bedroom
- 12'9'' x 9'9''
- Full bathroom
- 17'7'' x 9'5''
- 4pc Bathroom
- 9'8'' x 5'5''
- Main level
- Living room
- 22'10'' x 14'10''
- Kitchen
- 15'1'' x 15'0''
- Dining room
- 7'7'' x 8'0''
- 2pc Bathroom
- 6'8'' x 2'11''
Listing Brokerage
- MLS® Listing
- 40653918
- Brokerage
- PEAK REALTY LTD.
Similar homes for sale
These homes have similar price range, details and proximity to 100 PUGH









