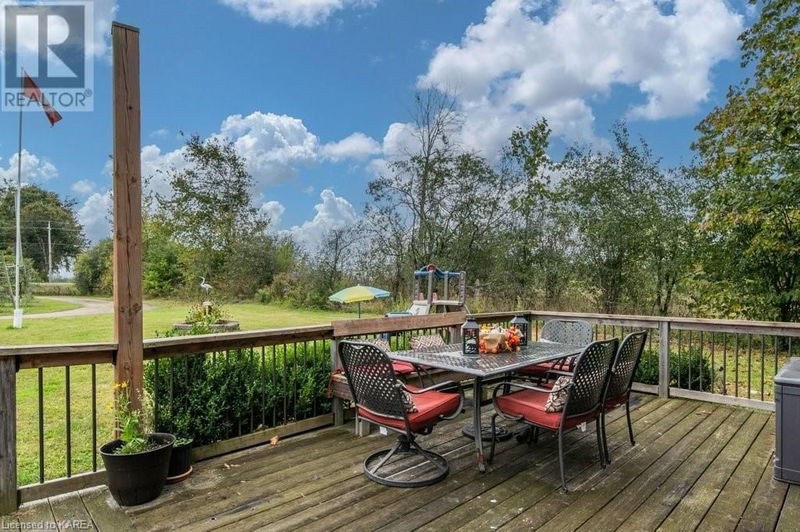3357 15
Rideau Lakes | Elgin
$1,490,000.00
Listed 11 days ago
- 2 bed
- 2 bath
- 1,581 sqft
- - parking
- Agriculture
Property history
- Now
- Listed on Sep 26, 2024
Listed for $1,490,000.00
11 days on market
Location & area
Schools nearby
Home Details
- Description
- Wonderful opportunity to build a business here with this wonderfully located, multi-faceted 68-acre property. The architect-designed and custom built home offers large windows and a warm and comfortable space to relax in. The gourmet kitchen, gas range and multitude of built-ins (including a cappuccino machine) will delight the most seasoned of chefs. The established orchard with an elaborate zoned irrigation system is waiting for your TLC to enter into full production. The 3,600 sq. ft. red barn delivers a concrete floor, a huge cold storage facility, double tractor doors, and a 3 pc bathroom. With water in the barn, this space can be adapted to any farming or storage needs. The back of the acreage offers woods just waiting for some further trails to be cut. The opportunities to develop this property are endless. The highway location between several larger centers - Ottawa, Kingston, Brockville, Smiths Falls, and Perth - delivers an ideal spot for a local Pick-Your-Own operation. Come home to gorgeous Rideau Lakes and build your full business potential with this fabulous foundation. (id:39198)
- Additional media
- https://youriguide.com/3357_on_15_elgin_on/
- Property taxes
- $6,172.39 per year / $514.37 per month
- Basement
- None
- Year build
- 2015
- Type
- Agriculture
- Bedrooms
- 2
- Bathrooms
- 2
- Parking spots
- Total
- Floor
- -
- Balcony
- -
- Pool
- -
- External material
- Wood
- Roof type
- -
- Lot frontage
- -
- Lot depth
- -
- Heating
- In Floor Heating
- Fire place(s)
- 1
- Second level
- Loft
- 9'7'' x 11'5''
- 3pc Bathroom
- 4'0'' x 8'5''
- Bedroom
- 9'4'' x 20'2''
- 3pc Bathroom
- 7'11'' x 12'0''
- Primary Bedroom
- 14'10'' x 19'8''
- Main level
- Foyer
- 7'8'' x 9'3''
- Utility room
- 7'3'' x 7'10''
- Dining room
- 12'3'' x 15'6''
- Living room
- 12'0'' x 15'6''
- Kitchen
- 10'8'' x 12'0''
Listing Brokerage
- MLS® Listing
- 40653937
- Brokerage
- Century 21 Heritage Group Ltd., Brokerage
Similar homes for sale
These homes have similar price range, details and proximity to 3357 15




