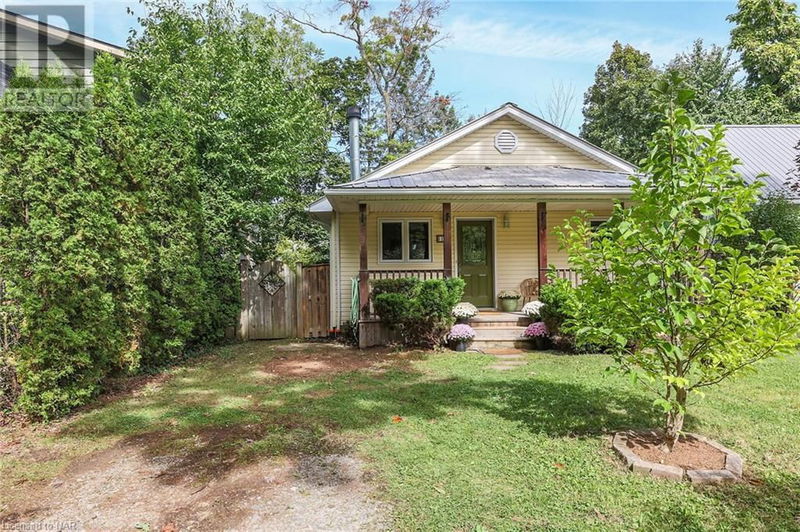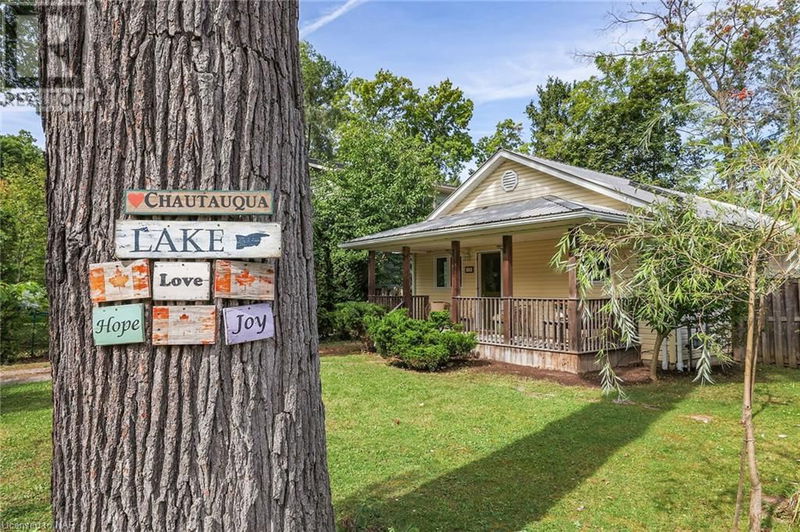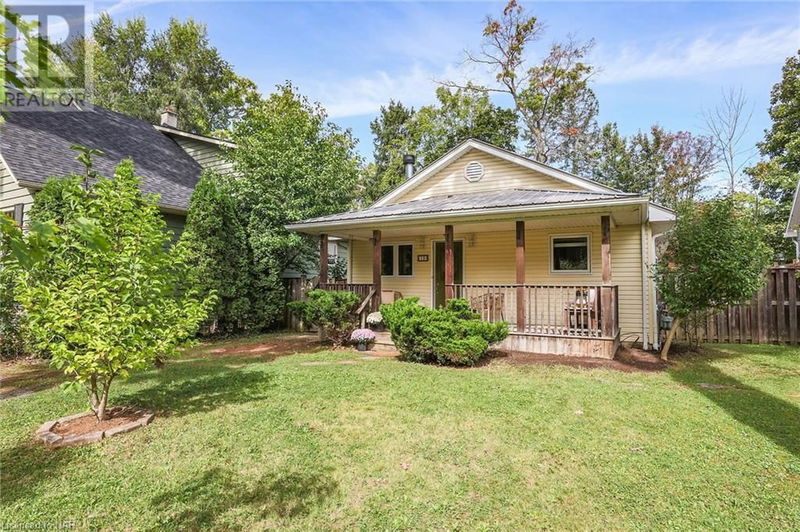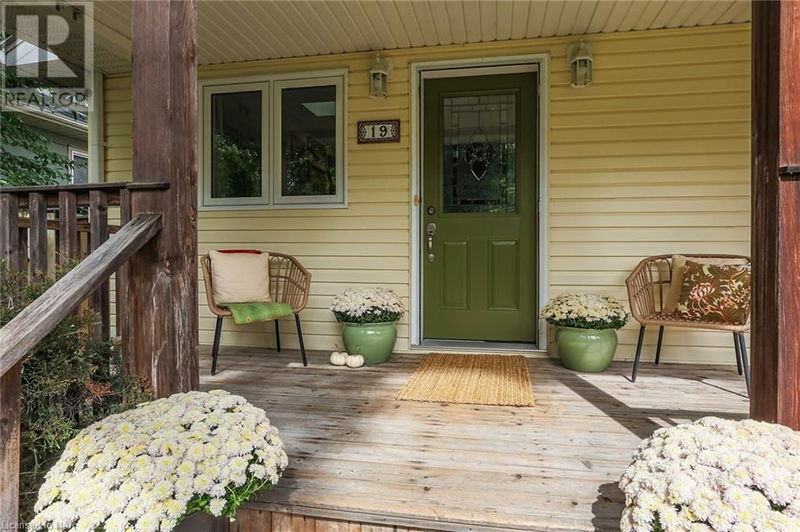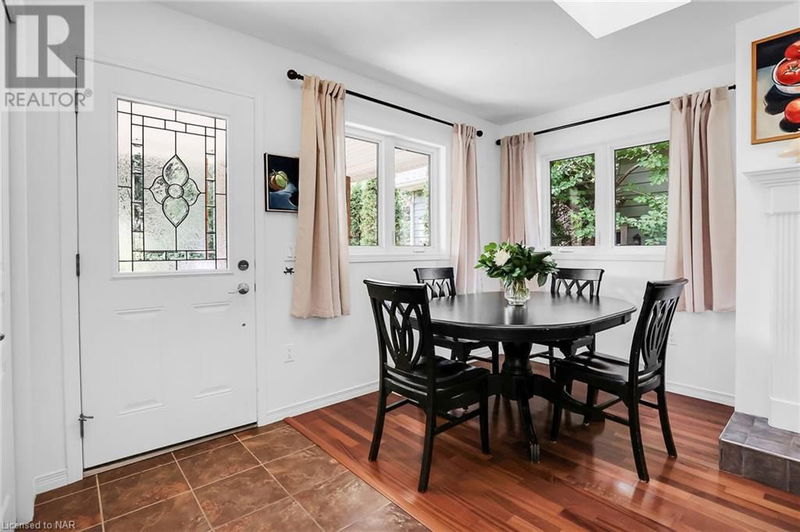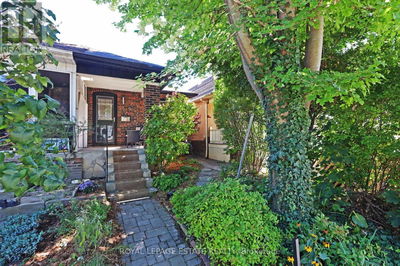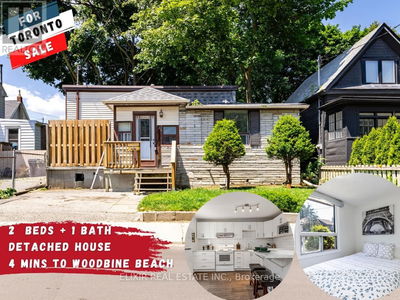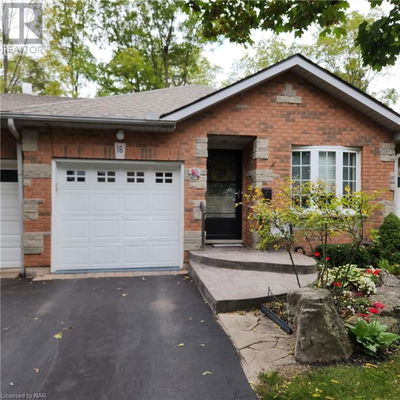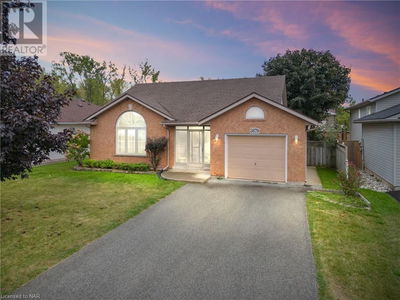19 WYCKLIFFE
101 - Town | Niagara-on-the-Lake
$898,000.00
Listed 12 days ago
- 2 bed
- 4 bath
- 1,400 sqft
- 2 parking
- Single Family
Property history
- Now
- Listed on Sep 30, 2024
Listed for $898,000.00
12 days on market
Location & area
Schools nearby
Home Details
- Description
- Located in the desirable cottage community of Chautauqua in Old Town Niagara-on-the-Lake, this 3 bedroom home is a short stroll to the shores of Lake Ontario. Constructed in 2008, this low-maintenance bungalow with a metal roof sits on generous lot with mature trees. With large windows and gleaming cherry hardwood flooring throughout the main floor, this practical layout feels spacious and inviting. Skylights above the dining area, large patio doors to the side deck for entertaining, and convenient back deck private access from the principal bedroom offer a seamless flow from the interior to the exterior of the home. With 2 generous main floor bedrooms, each with private ensuite, and an additional bedroom with ensuite on the lower level, this home is ideal for a growing family or is an entertainer's delight. An additional 2 piece powder room, in-suite main floor laundry, wood burning fireplace and a fully equipped kitchen with stainless appliances complete the main floor. In addition to a 3rd bedroom, the lower level features high ceilings (improved with sound proofing)tidy upgraded mechanicals and a workshop space, with plenty of storage. Raised garden boxes, a storage shed and a fully fenced back yard complete this package, all within walking distance to picturesque Queen Street in historic Niagara-on-the-Lake. (id:39198)
- Additional media
- https://www.myvisuallistings.com/vt/351138
- Property taxes
- $4,249.44 per year / $354.12 per month
- Basement
- Partially finished, Full
- Year build
- 2008
- Type
- Single Family
- Bedrooms
- 2 + 1
- Bathrooms
- 4
- Parking spots
- 2 Total
- Floor
- -
- Balcony
- -
- Pool
- -
- External material
- Vinyl siding
- Roof type
- -
- Lot frontage
- -
- Lot depth
- -
- Heating
- Forced air
- Fire place(s)
- 1
- Basement
- 3pc Bathroom
- 10'5'' x 5'4''
- Bedroom
- 10'5'' x 18'1''
- Utility room
- 24'0'' x 30'2''
- Main level
- 3pc Bathroom
- 9'4'' x 9'10''
- Primary Bedroom
- 12'2'' x 14'3''
- 2pc Bathroom
- 3'3'' x 6'8''
- 3pc Bathroom
- 5'8'' x 9'4''
- Bedroom
- 12'5'' x 12'1''
- Kitchen
- 9'9'' x 16'7''
- Living room/Dining room
- 12'3'' x 19'7''
Listing Brokerage
- MLS® Listing
- 40653979
- Brokerage
- BOSLEY REAL ESTATE LTD., BROKERAGE
Similar homes for sale
These homes have similar price range, details and proximity to 19 WYCKLIFFE
