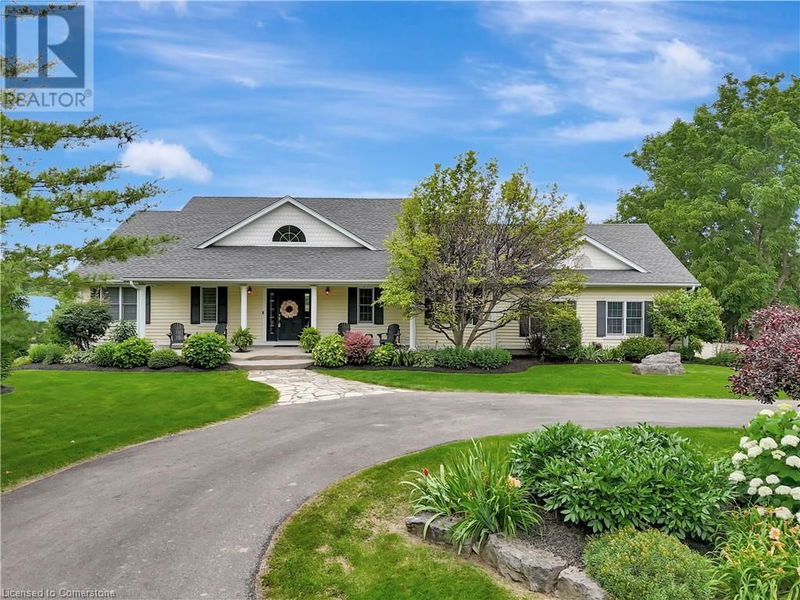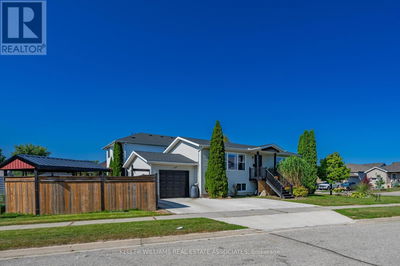6690 GORE
72 - Crieff/Aikensville/Killean | Puslinch
$1,799,000.00
Listed 11 days ago
- 1 bed
- 3 bath
- 4,000 sqft
- 12 parking
- Single Family
Property history
- Now
- Listed on Sep 26, 2024
Listed for $1,799,000.00
11 days on market
- Jul 5, 2024
- 3 months ago
Terminated
Listed for $1,900,000.00 • on market
- Jul 5, 2024
- 3 months ago
Terminated
Listed for $1,900,000.00 • on market
Location & area
Schools nearby
Home Details
- Description
- Country living at its best! Discover this large executive bungalow, a rare gem situated on approximately 3.37 acres of beautiful countryside, just a short drive from the city. This property is perfect for equestrian enthusiasts and hobby farmers alike, featuring a barn that can accommodate up to 4 horses, paddocks, an electric fence, and lush pastures. Step inside and enjoy the Open Concept main level with beautiful wide plank pine floors, vaulted ceilings, cozy gas fireplace, skylights, wall to wall windows and breakfast bar. The gorgeous sunroom features views of the manicured, groomed perennial gardens, mature trees, and the pasture beyond. This open concept bungalow is spacious with an inviting country kitchen, seamlessly flowing into the living and dining areas. The primary bedroom and living room/dinning room each have walk-outs to the private deck. Enjoy cozy evenings by one of the two fireplaces, or entertain in the full basement with a walkout, which includes a wet bar and three additional bedrooms with large windows.Additional highlights include a Double car garage and a large circular driveway for lots of parking,beautifully landscaped grounds with an irrigation system. Neighbouring homes have stables and teach both English and Western Riding. Lots of trails nearby, Close to all amenities - minutes to the 401 and the city. (id:39198)
- Additional media
- https://youriguide.com/6690_gore_rd_puslinch_on/
- Property taxes
- $7,514.58 per year / $626.22 per month
- Basement
- Finished, Full
- Year build
- 1998
- Type
- Single Family
- Bedrooms
- 1 + 3
- Bathrooms
- 3
- Parking spots
- 12 Total
- Floor
- -
- Balcony
- -
- Pool
- -
- External material
- Vinyl siding
- Roof type
- -
- Lot frontage
- -
- Lot depth
- -
- Heating
- Propane
- Fire place(s)
- 2
- Basement
- Storage
- 28'7'' x 14'4''
- Recreation room
- 38'0'' x 21'2''
- Bedroom
- 16'5'' x 10'7''
- Bedroom
- 11'6'' x 14'6''
- Bedroom
- 15'1'' x 12'5''
- Other
- 7'0'' x 10'3''
- 3pc Bathroom
- 7'8'' x 6'8''
- Main level
- Other
- 7'8'' x 6'11''
- Sunroom
- 17'8'' x 8'7''
- Mud room
- 13'10'' x 6'9''
- Living room
- 20'6'' x 22'5''
- Laundry room
- 10'7'' x 6'0''
- Kitchen
- 17'9'' x 15'8''
- Other
- 25'2'' x 29'4''
- Foyer
- 10'10'' x 14'11''
- Dining room
- 17'9'' x 14'10''
- 2pc Bathroom
- 10'7'' x 7'3''
- Primary Bedroom
- 12'4'' x 20'1''
- Full bathroom
- 18'0'' x 7'4''
Listing Brokerage
- MLS® Listing
- 40653020
- Brokerage
- RE/MAX TWIN CITY REALTY INC. BROKERAGE-2
Similar homes for sale
These homes have similar price range, details and proximity to 6690 GORE









