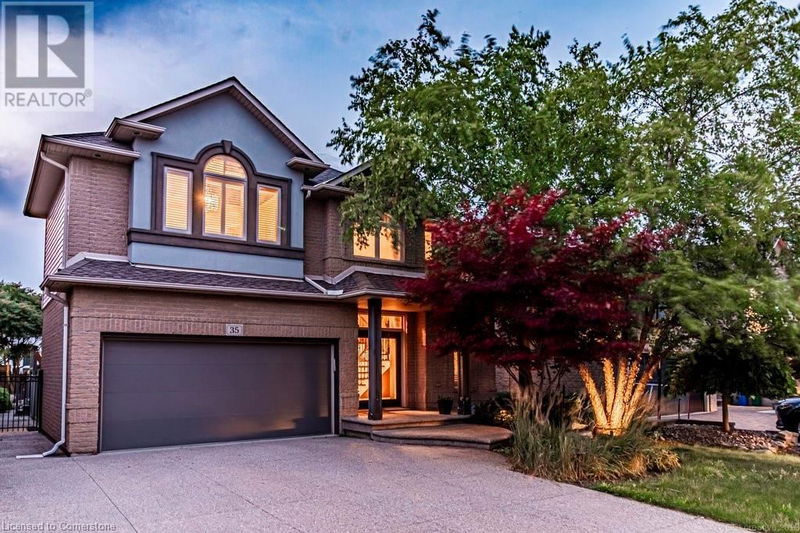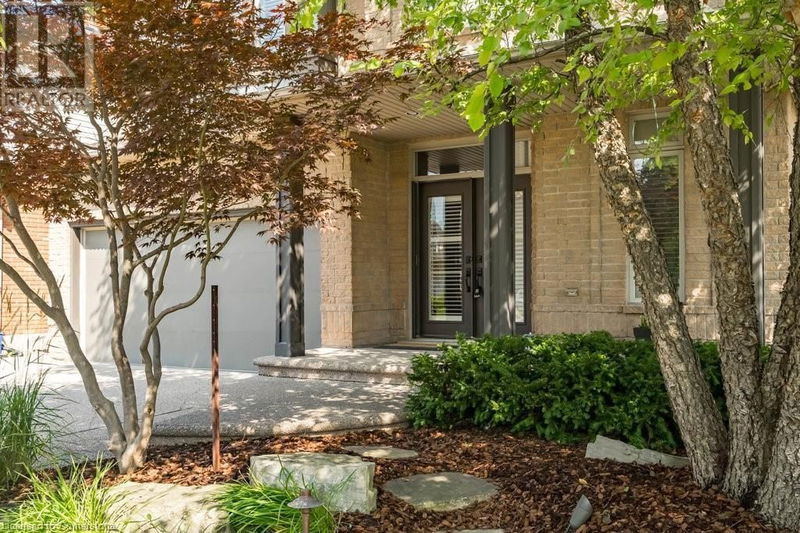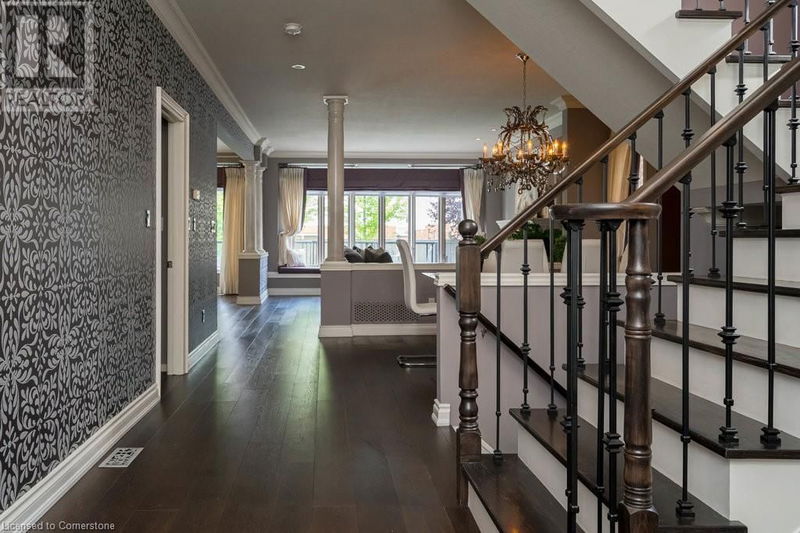35 HOLKHAM
423 - Meadowlands | Ancaster
$1,498,000.00
Listed 13 days ago
- 4 bed
- 4 bath
- 3,672 sqft
- 6 parking
- Single Family
Property history
- Now
- Listed on Sep 26, 2024
Listed for $1,498,000.00
13 days on market
Location & area
Schools nearby
Home Details
- Description
- Striking curb appeal and this lovely 2 storey Brick & Stucco Home in South Meadowlands of Ancaster. Enter the welcoming foyer w/ Cathedral ceiling & 2pc Powder room. Coffered ceilings in the elegant Dining room, Quartz counters & island in the sleek Kitchen w/ breakfast area, and Family room w/ gas FP enjoys lovely views of the fenced b/yard! Perfect for Entertaining family & friends. Hardwood most areas & gorgeous staircase leads to the 2nd level w/ 4 spacious bdrms, 5 pc. Ensuite, 4 pc. bth & great closet space. Finished Lower Level w/ Home Theatre room w/ Fireplace, a dry bar, Office & 2 pc. Bthrm * w/out to the In-ground S/W Water Pool w a ZenWaterfall, concrete patio, even a bunky w/ sink & storage space * Dbl. garage w/ inside entry to main floor laundry. Concrete drive fits 4 cars. Close to schools, parks, shopping, the 403, bus & transit routes & most amenities you want in a wonderful family friendly locale! NB; Some staged room photos from previous listing, (same owners).Vacant possession 01/03/2025. (id:39198)
- Additional media
- https://tours.vogelcreative.ca/35holkhamavenue
- Property taxes
- $8,735.04 per year / $727.92 per month
- Basement
- Finished, Full
- Year build
- 2001
- Type
- Single Family
- Bedrooms
- 4
- Bathrooms
- 4
- Parking spots
- 6 Total
- Floor
- -
- Balcony
- -
- Pool
- Inground pool
- External material
- Brick | Stucco
- Roof type
- -
- Lot frontage
- -
- Lot depth
- -
- Heating
- Forced air, Natural gas
- Fire place(s)
- 2
- Basement
- Storage
- 9'1'' x 15'
- Utility room
- 9'6'' x 13'11''
- Office
- 10'0'' x 11'0''
- 2pc Bathroom
- 0’0” x 0’0”
- Media
- 15'0'' x 28'0''
- Second level
- 4pc Bathroom
- 0’0” x 0’0”
- Bedroom
- 12'0'' x 13'0''
- Bedroom
- 12'0'' x 14'0''
- Bedroom
- 13'0'' x 19'0''
- 5pc Bathroom
- 0’0” x 0’0”
- Primary Bedroom
- 17'0'' x 18'0''
- Main level
- Laundry room
- 0’0” x 0’0”
- 2pc Bathroom
- 0’0” x 0’0”
- Family room
- 18'0'' x 16'0''
- Eat in kitchen
- 13' x 23'
- Dining room
- 12'0'' x 16'0''
- Foyer
- 16'3'' x 12'9''
Listing Brokerage
- MLS® Listing
- 40653144
- Brokerage
- Royal LePage State Realty
Similar homes for sale
These homes have similar price range, details and proximity to 35 HOLKHAM









