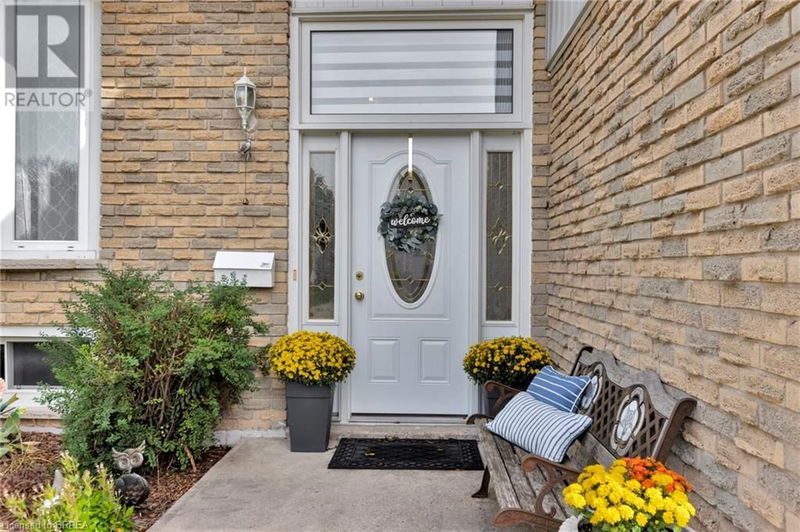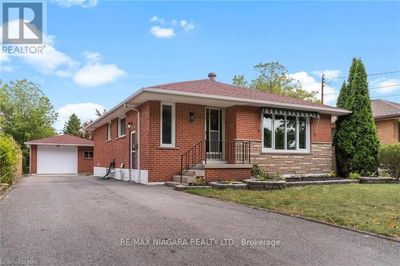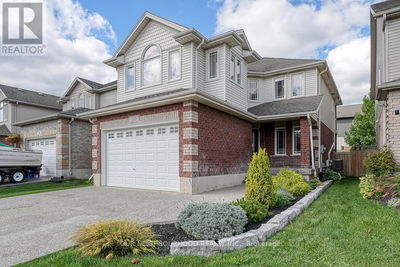5 LARKSPUR
2105 - Fair Grounds | Paris
$739,900.00
Listed 8 days ago
- 3 bed
- 3 bath
- 1,968 sqft
- 4 parking
- Single Family
Property history
- Now
- Listed on Sep 30, 2024
Listed for $739,900.00
8 days on market
Location & area
Schools nearby
Home Details
- Description
- Young, modern & stylish throughout! Oozing charm like no other. Here is the perfect family home for the growing family, located in the North End of Paris! Large 4 level sidesplit. Walking distance to schools, shopping, trails. Super floor plan with main floor living/dining. Spacious eat-in kitchen features lots of cupboards & counterspace, updated appliances, luxury vinyl floor & light fixtures. Upstairs you find a large primary bedroom with 4 pc ensuite plus walk-in closet; 2 good sized bedrooms & 4 pc primary bath. The lower level features large family room with walk out to the deck & completely fenced backyard. Entrance into the spacious 2 car garage and a 2 pc powder room. The basement features a 4th bedroom, bright laundry area, big recroom & additional storage space. 53 foot frontage, lovely yard, completely fenced, fabulous neighbourhood! Some of the 2024 renovations are new ceiling & potlights, luxury vinyl flooring, large legal window in the 4th bedroom, light fixtures throughout, bathrooms, electrical panel updated to breaker 2023; siding & garage door in 2022. Furnace in 2017; most windows updated. Freshly painted and decorated throughout. This superb home is in move-in condition located in a well-established secure neighbourhood. (id:39198)
- Additional media
- https://youtu.be/5m1i-qbS8M4
- Property taxes
- $3,480.00 per year / $290.00 per month
- Basement
- Finished, Full
- Year build
- 1977
- Type
- Single Family
- Bedrooms
- 3 + 1
- Bathrooms
- 3
- Parking spots
- 4 Total
- Floor
- -
- Balcony
- -
- Pool
- -
- External material
- Vinyl siding | Brick Veneer
- Roof type
- -
- Lot frontage
- -
- Lot depth
- -
- Heating
- Forced air, Natural gas
- Fire place(s)
- -
- Basement
- Recreation room
- 16'5'' x 15'7''
- Bedroom
- 10'9'' x 14'8''
- Lower level
- 2pc Bathroom
- 0’0” x 0’0”
- Family room
- 14'6'' x 17'6''
- Second level
- 4pc Bathroom
- 0’0” x 0’0”
- Bedroom
- 10'9'' x 9'2''
- Bedroom
- 14'0'' x 8'8''
- Primary Bedroom
- 11'6'' x 12'11''
- 4pc Bathroom
- 0’0” x 0’0”
- Main level
- Kitchen
- 11'11'' x 12'5''
- Dining room
- 11'10'' x 9'4''
- Living room
- 13'1'' x 19'9''
Listing Brokerage
- MLS® Listing
- 40653145
- Brokerage
- Coldwell Banker Homefront Realty
Similar homes for sale
These homes have similar price range, details and proximity to 5 LARKSPUR









