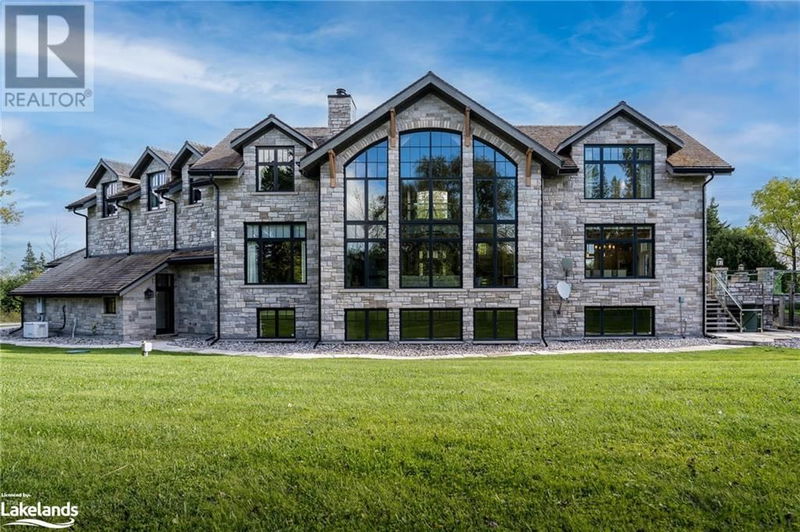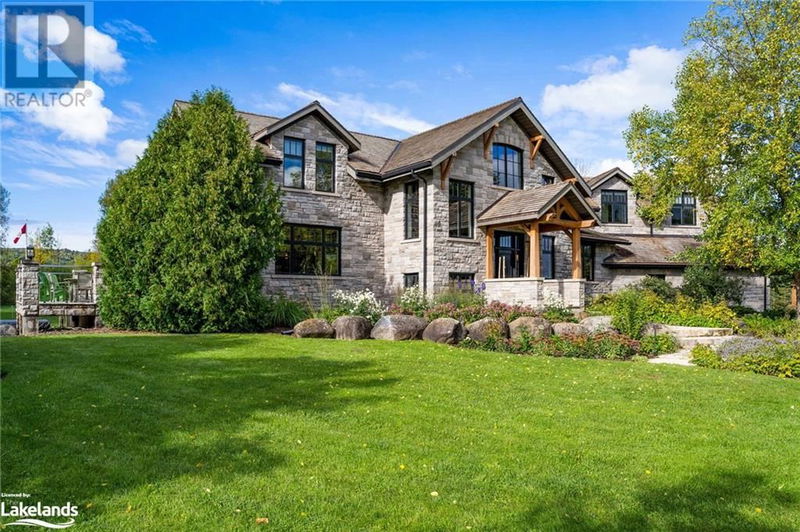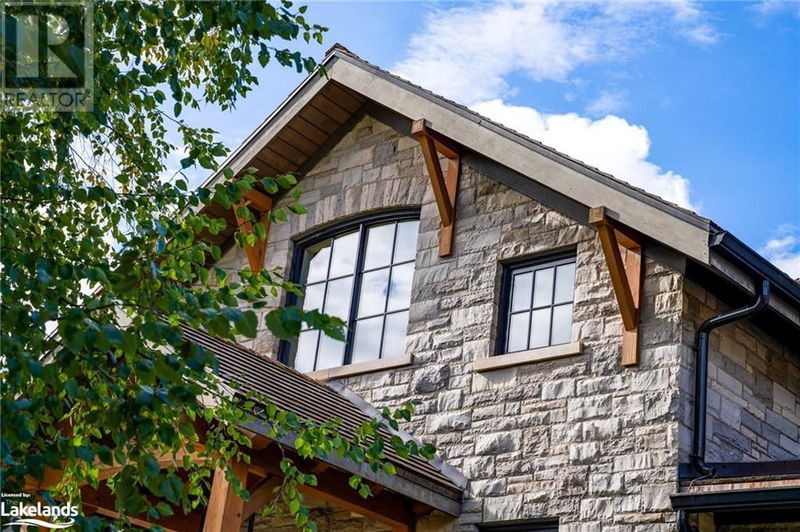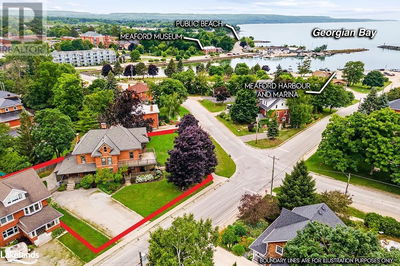2710 NOTTAWASAGA CONCESSION 10
CL11 - Rural Clearview | Clearview
$4,950,000.00
Listed 5 days ago
- 4 bed
- 5 bath
- 5,321 sqft
- 14 parking
- Single Family
Property history
- Now
- Listed on Oct 2, 2024
Listed for $4,950,000.00
5 days on market
Location & area
Schools nearby
Home Details
- Description
- Introducing Winterbrook, your year-round retreat nestled in the heart of nature! First time to market, this chalet boasts an expansive layout that effortlessly combines spaciousness with a cozy, inviting atmosphere. Built by Dalton Beachli, the stone, glass and wood accents throughout this home are beautifully curated. On just under 2 landscaped acres, the property is surrounded by stunning views of the escarpment, Osler Brook Golf Course, Osler Bluff Ski Club and backs onto 98 acres of farmland. With 6 bedrooms, 5 bathrooms featuring high-end appliances, 3 fireplaces, a commercial gym and thoughtful mudroom for all the hobbies, Winterbrook is perfect for both gatherings and getaways. Enjoy vibrant foliage in the fall, skiing in the winter, hiking in the spring, and serene summers in cycle country - all from your doorstep. (id:39198)
- Additional media
- -
- Property taxes
- $14,046.12 per year / $1,170.51 per month
- Basement
- Finished, Full
- Year build
- -
- Type
- Single Family
- Bedrooms
- 4 + 2
- Bathrooms
- 5
- Parking spots
- 14 Total
- Floor
- -
- Balcony
- -
- Pool
- -
- External material
- Stone
- Roof type
- -
- Lot frontage
- -
- Lot depth
- -
- Heating
- Radiant heat, In Floor Heating, Electric, Geo Thermal
- Fire place(s)
- 3
- Main level
- Mud room
- 6'8'' x 28'2''
- Laundry room
- 9'5'' x 14'2''
- Office
- 13'9'' x 12'3''
- 2pc Bathroom
- 5'1'' x 7'3''
- Living room
- 18'3'' x 23'9''
- Kitchen/Dining room
- 22'10'' x 21'4''
- Lower level
- Gym
- 22'2'' x 13'3''
- 2pc Bathroom
- 3'4'' x 8'0''
- Bedroom
- 13'5'' x 12'5''
- Bedroom
- 12'7'' x 11'2''
- 5pc Bathroom
- 9'1'' x 10'7''
- Recreation room
- 30'6'' x 23'4''
- Second level
- Laundry room
- 6'10'' x 11'0''
- Bedroom
- 15'7'' x 10'7''
- Bedroom
- 10'5'' x 10'2''
- 3pc Bathroom
- 8'6'' x 10'2''
- Bedroom
- 13'10'' x 15'5''
- 5pc Bathroom
- 9'6'' x 10'1''
- Primary Bedroom
- 11'11'' x 21'7''
Listing Brokerage
- MLS® Listing
- 40653337
- Brokerage
- Chestnut Park Real Estate Limited (Collingwood Unit A) Brokerage
Similar homes for sale
These homes have similar price range, details and proximity to 2710 NOTTAWASAGA CONCESSION 10









