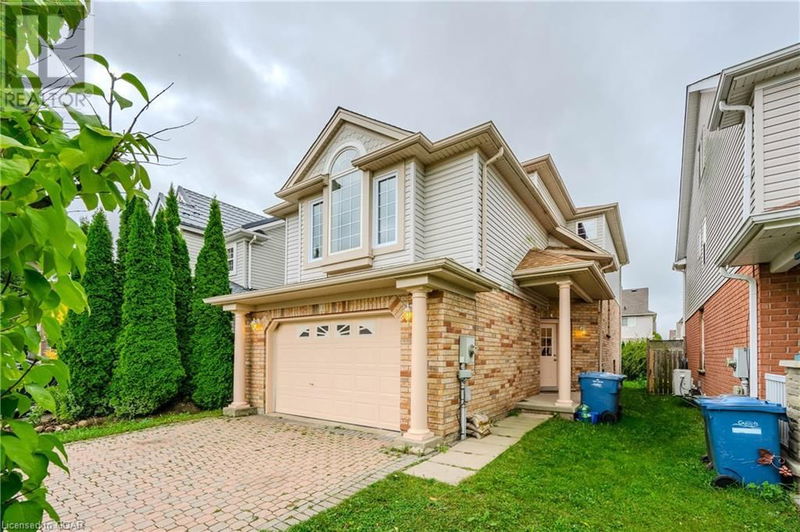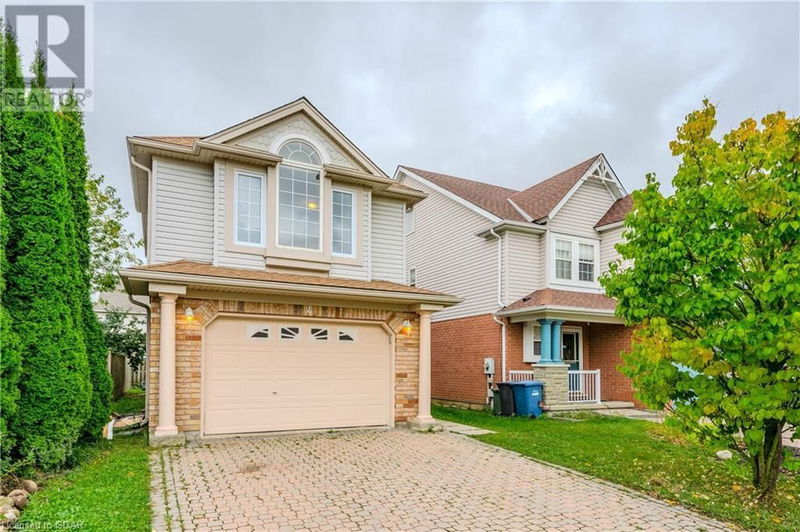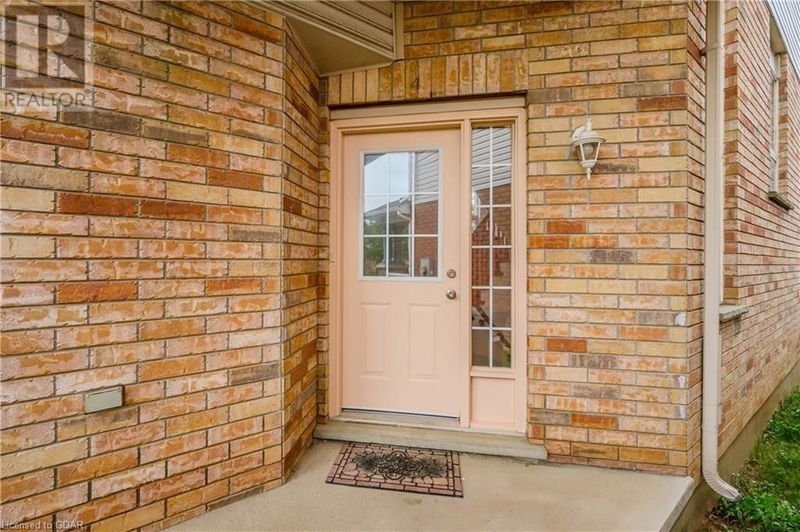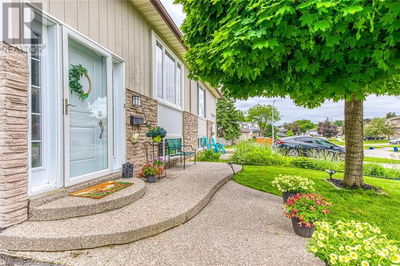4 DARLING
18 - Pineridge/Westminster Woods | Guelph
$1,499,900.00
Listed 11 days ago
- 3 bed
- 4 bath
- 2,701 sqft
- 4 parking
- Single Family
Property history
- Now
- Listed on Sep 27, 2024
Listed for $1,499,900.00
11 days on market
Location & area
Schools nearby
Home Details
- Description
- Welcome to this beautifully renovated gem located in the sought-after south end of Guelph! This move-in-ready detached house offers a perfect blend of modern updates and comfortable living, featuring: Fully Renovated Interior: Step into a fresh, contemporary space with brand-new windows and a stylish new backyard door, leading to a newly built deck, flooding the home with natural light. Spacious Living: Enjoy three generous bedrooms upstairs, spacious living room and family room, perfect for family living, plus two additional bedrooms in the fully renovated finished basement – ideal for guests, a home office, or turning it into a rental suite. Outdoor Oasis: A private backyard perfect for outdoor entertaining, relaxation, or gardening. Prime Location: Situated close to top-rated schools, University of Guelph, shopping centers, and the Galaxy Cinemas, this home provides convenient access to all the amenities you need. Don't miss this rare opportunity to own a fully updated home in one of Guelph’s most desirable neighborhoods. Make 4 Darling Crescent your new address today! (id:39198)
- Additional media
- https://youriguide.com/4_darling_crescent_guelph_on/
- Property taxes
- $6,175.92 per year / $514.66 per month
- Basement
- Finished, Full
- Year build
- 2003
- Type
- Single Family
- Bedrooms
- 3 + 2
- Bathrooms
- 4
- Parking spots
- 4 Total
- Floor
- -
- Balcony
- -
- Pool
- -
- External material
- Brick
- Roof type
- -
- Lot frontage
- -
- Lot depth
- -
- Heating
- Forced air, Natural gas
- Fire place(s)
- -
- Second level
- 4pc Bathroom
- 0’0” x 0’0”
- 4pc Bathroom
- 8'0'' x 9'6''
- Bedroom
- 9'5'' x 17'7''
- Primary Bedroom
- 15'6'' x 11'1''
- Bedroom
- 9'5'' x 16'9''
- Family room
- 17'5'' x 16'9''
- Basement
- Recreation room
- 15'8'' x 16'2''
- 3pc Bathroom
- 3'11'' x 8'8''
- Bedroom
- 8'8'' x 8'10''
- Bedroom
- 8'8'' x 8'10''
- Main level
- 2pc Bathroom
- 5'9'' x 5'1''
- Kitchen/Dining room
- 30'3'' x 18'7''
- Living room
- 26'5'' x 14'0''
Listing Brokerage
- MLS® Listing
- 40654407
- Brokerage
- HomeLife Power Realty Inc
Similar homes for sale
These homes have similar price range, details and proximity to 4 DARLING









