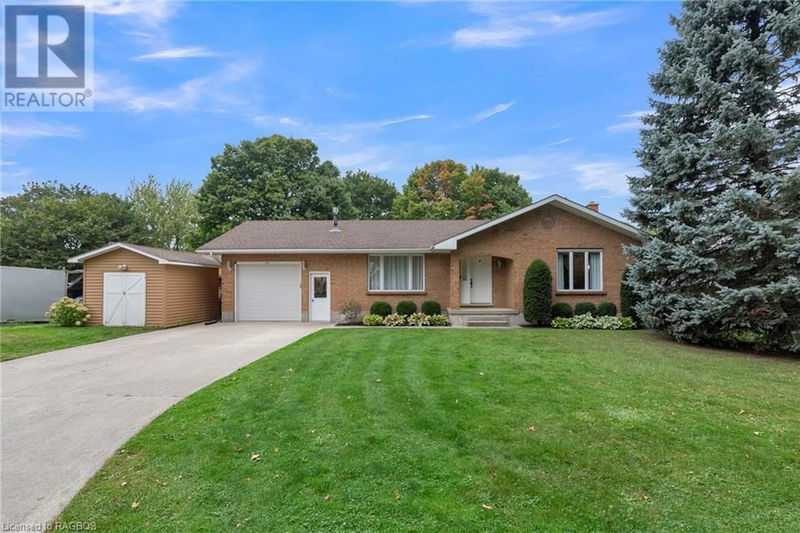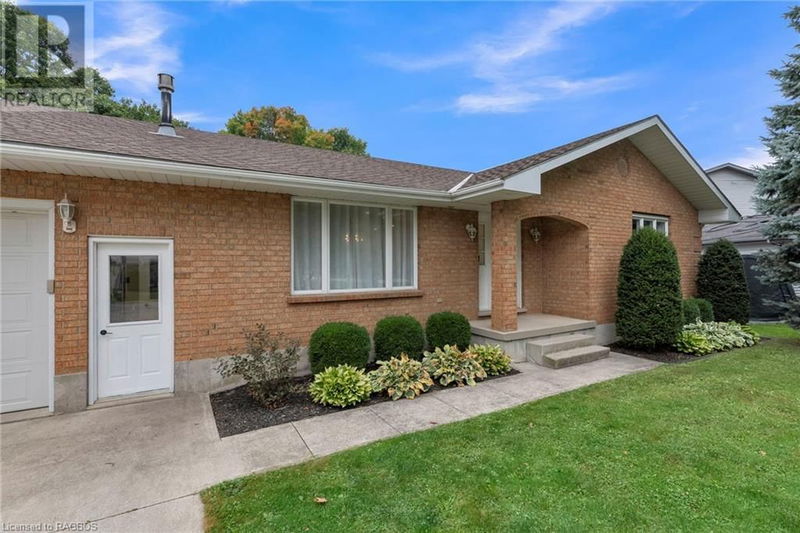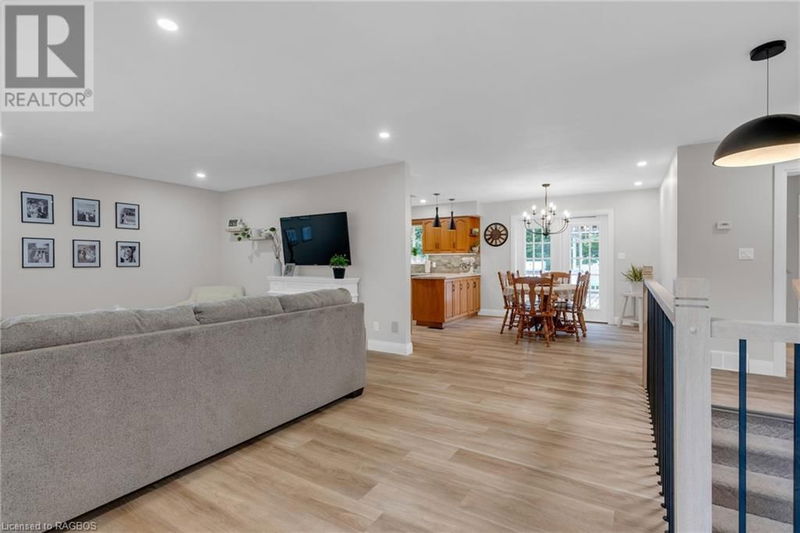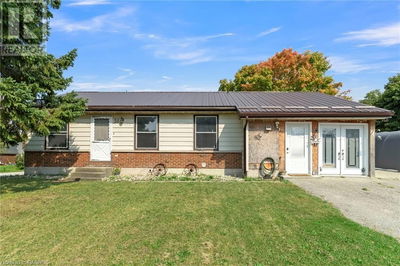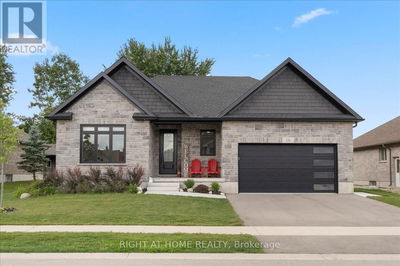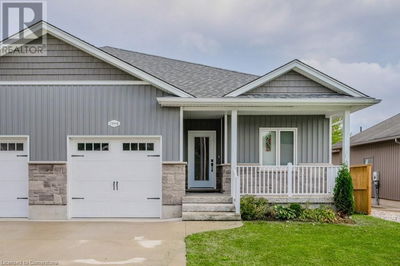386 MECHANICS
Brussels | Brussels
$619,900.00
Listed 4 days ago
- 2 bed
- 2 bath
- 2,014 sqft
- 5 parking
- Single Family
Property history
- Now
- Listed on Oct 3, 2024
Listed for $619,900.00
4 days on market
Location & area
Schools nearby
Home Details
- Description
- OPEN HOUSE SUNDAY OCTOBER 4TH IS CANCELLED. Located in the charming town of Brussels, this 3 bedroom, 2 bath all brick bungalow with attached single car garage is the perfect home for retirees or turn-key starter family home! The main floor offers over 1,100 square feet of living space including the kitchen, family room, dining room, 2 bedrooms and 4-piece bathroom. The basement contains an additional third bedroom, 3-piece bathroom, laundry, family room, entertainment room with bar and cold storage! Evenings can be enjoyed in the backyard watching the sunset over the open field in behind the property or cozied up under the gazebo watching the corner mounted outdoor TV. The handyman in the family will enjoy time spent puttering away in the natural gas heated garage. Keeping the home clean from the outdoors is a breeze with the updated vinyl tiled floored mudroom connecting the garage to the kitchen! Additional exterior features include an 8x12 shed with hydro hookup and hot tub nicely sitting on a newly built lower deck. Recent upgrades include luxury vinyl plank flooring throughout (2022 & 2023), deck (2024), Gazebo with steel roof (2023). Book a showing today to see everything this property has to offer! (id:39198)
- Additional media
- -
- Property taxes
- $3,115.40 per year / $259.62 per month
- Basement
- Finished, Full
- Year build
- 1987
- Type
- Single Family
- Bedrooms
- 2 + 1
- Bathrooms
- 2
- Parking spots
- 5 Total
- Floor
- -
- Balcony
- -
- Pool
- -
- External material
- Brick
- Roof type
- -
- Lot frontage
- -
- Lot depth
- -
- Heating
- Stove, Forced air, Natural gas
- Fire place(s)
- 1
- Basement
- Bedroom
- 12'8'' x 11'2''
- 3pc Bathroom
- 0’0” x 0’0”
- Utility room
- 14' x 9'
- Recreation room
- 19'6'' x 14'9''
- Family room
- 15'0'' x 14'2''
- Main level
- Bedroom
- 14'3'' x 9'0''
- Bedroom
- 14'10'' x 14'2''
- 4pc Bathroom
- 0’0” x 0’0”
- Foyer
- 12'10'' x 6'9''
- Living room
- 13'6'' x 12'10''
- Dining room
- 11'10'' x 10'4''
- Kitchen
- 11'10'' x 11'2''
- Mud room
- 5'3'' x 6'3''
Listing Brokerage
- MLS® Listing
- 40654517
- Brokerage
- ROYAL LEPAGE EXCHANGE REALTY CO. Brokerage (KIN)
Similar homes for sale
These homes have similar price range, details and proximity to 386 MECHANICS
