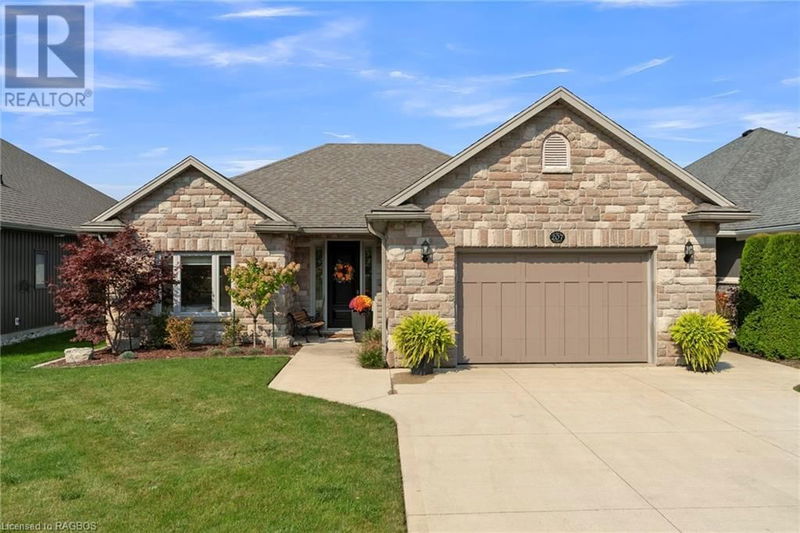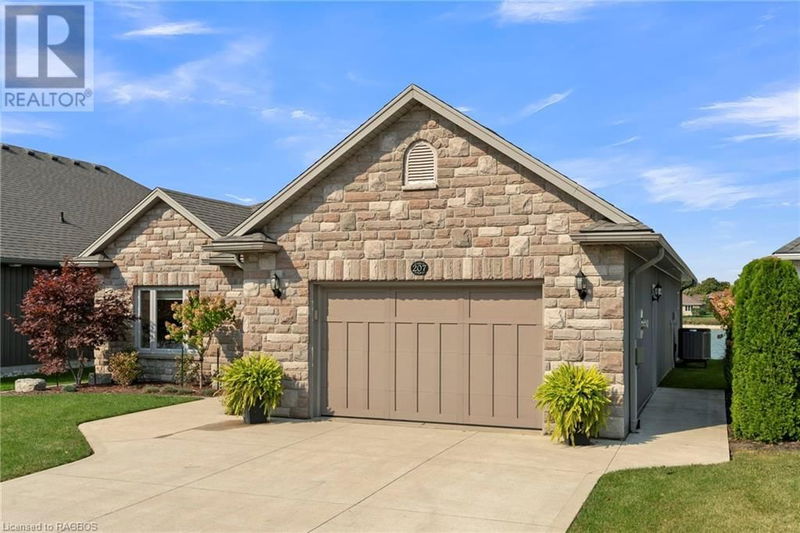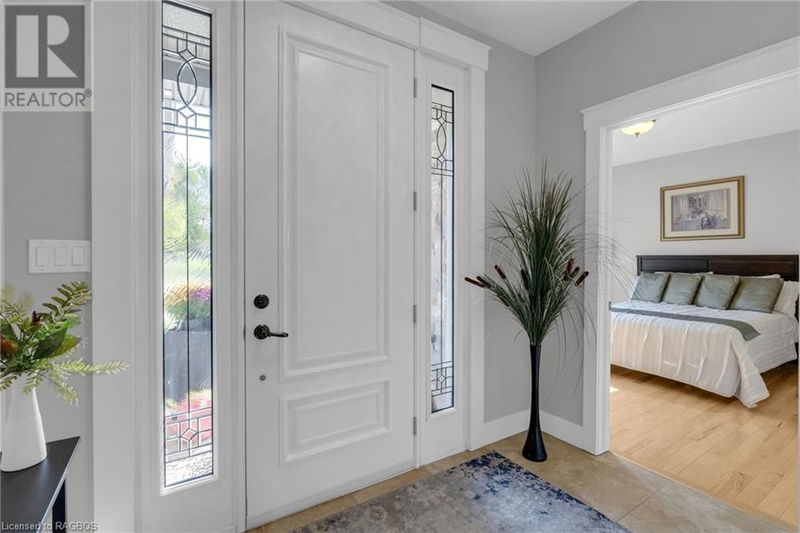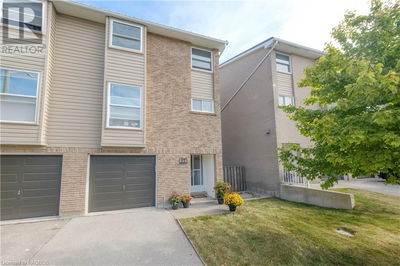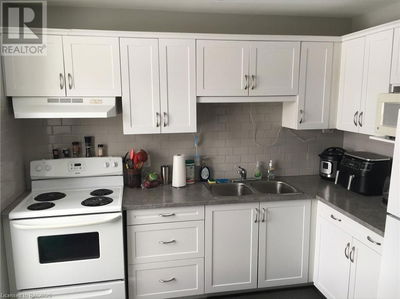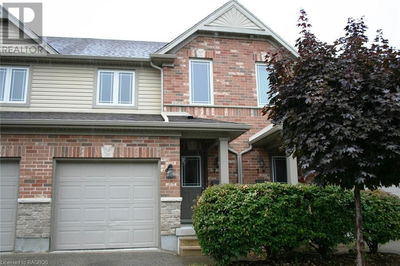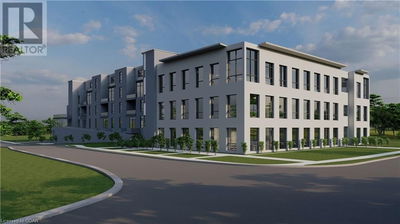207 CARLOWAY
Huron-Kinloss | Huron-Kinloss
$879,999.00
Listed 3 days ago
- 3 bed
- 2 bath
- 1,583 sqft
- 3 parking
- Single Family
Property history
- Now
- Listed on Oct 5, 2024
Listed for $879,999.00
3 days on market
Location & area
Home Details
- Description
- Waterfront bungalow located in Inverlyn Lake Estates, a desirable vacant land condominium community that is located on the south edge of Kincardine and only a few blocks from Lake Huron. This home was built in 2014 and still shows like new. It offers 3 spacious bedrooms, main bathroom and primary bedroom with 5 piece ensuite including private sinks, stand up shower, corner soaker tub and walk-in closet. The 3rd bedroom/den is located at the front of the home making it the perfect room for a home office with plenty of natural light. A tray ceiling in the living room with cove lighting adds an extra touch of ambience. There is an abundance of kitchen cabinetry, granite counter-tops and large island. Hardwood and ceramic floors, 9' ceilings and larger hallways makes this home feel modern and spacious. Exterior walls are engineered structural insulated panels. ICF foundation with 4' crawlspace accessed through the 1.5 car garage makes excellent storage for seasonal items. The home is heated with a Lennox heat pump. Enjoy everything Inverlyn Estates has to offer including the clubhouse, outdoor salt water pool, workshop, games room, exercise room, and the 90 acre woodlot offering walking trails, picnic area and RV storage; Also, with Huron-Kinloss’s golf cart pilot project you can toss your clubs on your cart and go for a short drive to the first tee of Ainsdale golf course. Property taxes include water and sewer charges. Don't miss out, call your REALTOR® today! (id:39198)
- Additional media
- https://login.htohphotos.com/videos/01925827-ce3e-7133-9dda-f7b514bfa5a8
- Property taxes
- $6,054.99 per year / $504.58 per month
- Condo fees
- $172.39
- Basement
- Unfinished, Crawl space
- Year build
- 2014
- Type
- Single Family
- Bedrooms
- 3
- Bathrooms
- 2
- Pet rules
- -
- Parking spots
- 3 Total
- Parking types
- Attached Garage
- Floor
- -
- Balcony
- -
- Pool
- -
- External material
- Stone | Vinyl siding
- Roof type
- -
- Lot frontage
- -
- Lot depth
- -
- Heating
- Heat Pump, Forced air, Electric
- Fire place(s)
- 1
- Locker
- -
- Building amenities
- Exercise Centre, Party Room
- Main level
- 4pc Bathroom
- 0’0” x 0’0”
- 5pc Bathroom
- 0’0” x 0’0”
- Bedroom
- 12'0'' x 11'0''
- Bedroom
- 10'11'' x 10'0''
- Primary Bedroom
- 16'0'' x 12'0''
- Living room
- 15'8'' x 17'5''
- Dining room
- 10'1'' x 10'3''
- Kitchen
- 9'8'' x 20'3''
Listing Brokerage
- MLS® Listing
- 40654542
- Brokerage
- ROYAL LEPAGE EXCHANGE REALTY CO. Brokerage (KIN)
Similar homes for sale
These homes have similar price range, details and proximity to 207 CARLOWAY
