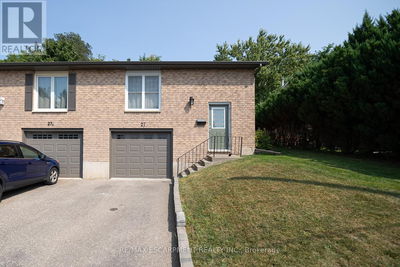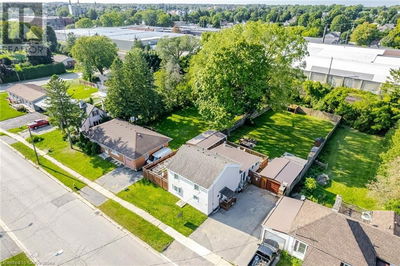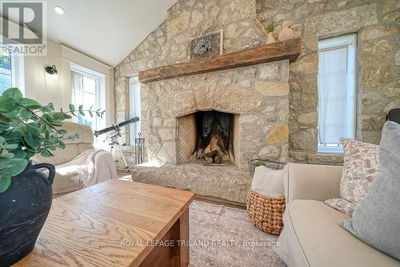3975 TANNAHILL
47 - Shakespeare | Shakespeare
$879,900.00
Listed about 3 hours ago
- 3 bed
- 4 bath
- 3,261 sqft
- 6 parking
- Single Family
Property history
- Now
- Listed on Oct 8, 2024
Listed for $879,900.00
0 days on market
Location & area
Schools nearby
Home Details
- Description
- Tucked away on a leafy street in Shakespeare proudly sits 3975 Tannahill St., a sprawling & meticulously maintained bungalow. Offering you the space & the option for the one-floor living you've been looking for, this 3 bedroom, 4 bath home will capture your interest. The main living areas - the living room, dining room & kitchen - are all connected in an airy open concept arrangement. The bedrooms are grouped down the hall, where you'll find privacy & a primary bedroom with a cheater ensuite. Also on the main floor, a mudroom off of the garage, convenient laundry & an updated 3 piece bath. Fun extended family gatherings can unfold in the seriously sizeable rec room, which has a gas fireplace to make it cosy. Hobbies can have their own home in additional flex space in the basement & storage will be made easy. And if a workshop/man cave is on your wish list, picture yourself & all of your tools in the 440 sq ft workshop with its own bathroom - Your buddies may never go home! All situated in a sweet spot that's a short drive to Stratford & just 25 mins to Kitchener/Waterloo, this property will check your location box too. It’s time to trade up to Tannahill! (id:39198)
- Additional media
- https://youriguide.com/3975_tannahill_dr_shakespeare_on/
- Property taxes
- $3,350.00 per year / $279.17 per month
- Basement
- Finished, Full
- Year build
- 1993
- Type
- Single Family
- Bedrooms
- 3
- Bathrooms
- 4
- Parking spots
- 6 Total
- Floor
- -
- Balcony
- -
- Pool
- -
- External material
- Brick | Vinyl siding
- Roof type
- -
- Lot frontage
- -
- Lot depth
- -
- Heating
- Forced air, Natural gas
- Fire place(s)
- 1
- Main level
- 2pc Bathroom
- 0’0” x 0’0”
- Workshop
- 20'2'' x 22'1''
- Laundry room
- 12'9'' x 8'0''
- 3pc Bathroom
- 0’0” x 0’0”
- 4pc Bathroom
- 0’0” x 0’0”
- Bedroom
- 10'2'' x 11'9''
- Bedroom
- 10'2'' x 13'6''
- Primary Bedroom
- 12'0'' x 13'7''
- Dining room
- 12'0'' x 13'1''
- Kitchen
- 16'0'' x 11'3''
- Living room
- 11'5'' x 14'6''
- Foyer
- 8'2'' x 11'9''
- Basement
- Storage
- 15'11'' x 19'1''
- 2pc Bathroom
- 0’0” x 0’0”
- Den
- 11'4'' x 13'8''
- Recreation room
- 25'6'' x 37'10''
Listing Brokerage
- MLS® Listing
- 40654577
- Brokerage
- Home and Company Real Estate Corp Brokerage
Similar homes for sale
These homes have similar price range, details and proximity to 3975 TANNAHILL




