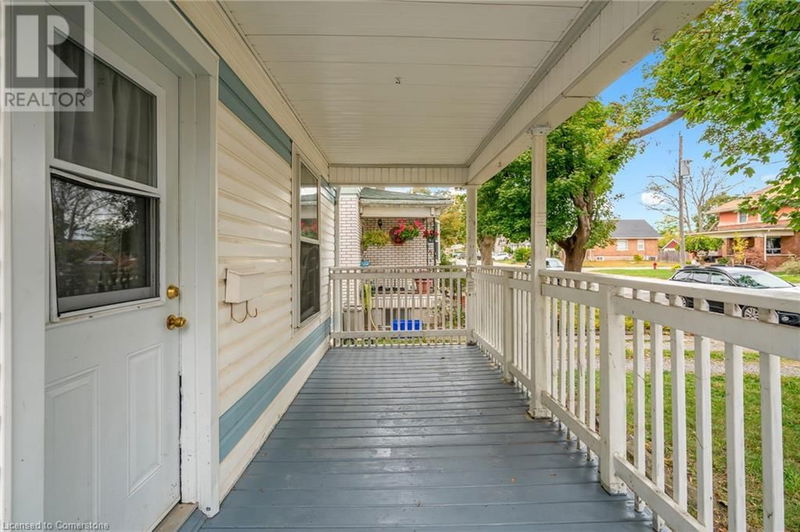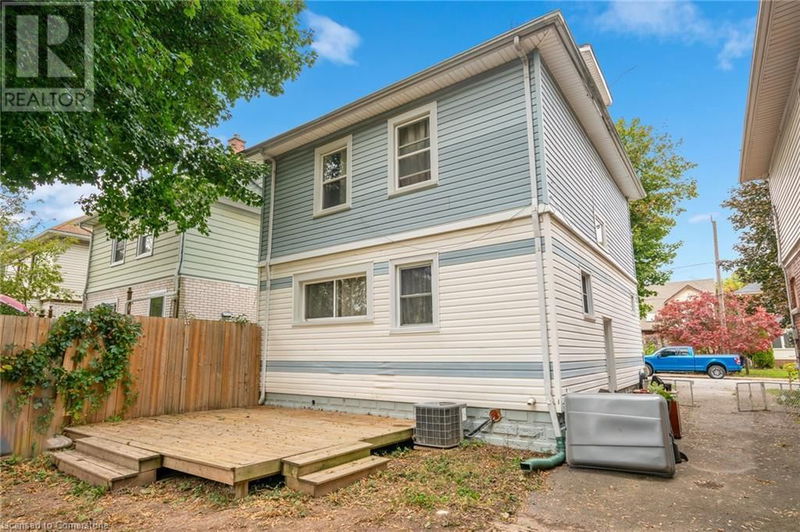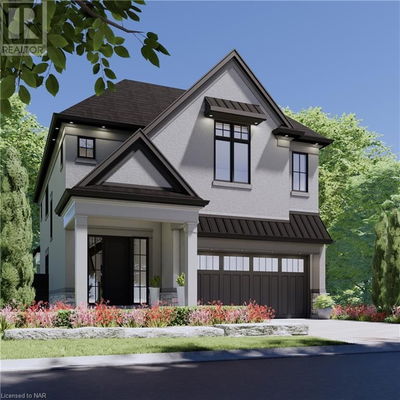4994 WILLMOTT
211 - Cherrywood | Niagara Falls
$448,000.00
Listed 11 days ago
- 4 bed
- 2 bath
- 1,656 sqft
- 3 parking
- Single Family
Property history
- Now
- Listed on Sep 27, 2024
Listed for $448,000.00
11 days on market
Location & area
Schools nearby
Home Details
- Description
- Unlimited possibilities in a terrific location! Excellent family home or income property… 4994 Willmott Street has it all! Charming character home on a quaint street close to all amenities. The sprawling idyllic front porch, original wood stairs, tall baseboards and stain-glass windows give this home its period charm. Spacious layout incudes a welcoming foyer, large living room, kitchen, dining, and half bath on the main floor, 4 good-sized bedrooms and full bath on the second floor and a huge, finished loft on the third floor. Loft is ideal for any purpose: the perfect primary suite, guest room, office, play room, game room, exercise room or even multi-purpose room. Walk out and enjoy the large, fenced backyard with deck, great for entertaining. The large, unfinished, framed, walk-up basement has dual access from side door and main floor and is the ideal space for an auxiliary apartment or in-law suite with a separate entrance. Updates include new windows, new interior and exterior doors and renovated baths (2015) and a new roof and shingles (2018). The area, layout, and zoning offer potential for one or more Auxiliary Units or Approval for Vacation Rental Designation. Whether you’re looking for an income property or a new home… welcome to 4994 Willmott Street! (id:39198)
- Additional media
- -
- Property taxes
- $2,204.00 per year / $183.67 per month
- Basement
- Unfinished, Full
- Year build
- 1921
- Type
- Single Family
- Bedrooms
- 4
- Bathrooms
- 2
- Parking spots
- 3 Total
- Floor
- -
- Balcony
- -
- Pool
- -
- External material
- Vinyl siding
- Roof type
- -
- Lot frontage
- -
- Lot depth
- -
- Heating
- Forced air
- Fire place(s)
- -
- Basement
- Storage
- 17'0'' x 20'10''
- Storage
- 9'5'' x 12'6''
- Utility room
- 9'5'' x 8'0''
- Main level
- 2pc Bathroom
- 0’0” x 0’0”
- Dining room
- 11'1'' x 12'8''
- Kitchen
- 9'5'' x 12'11''
- Foyer
- 9'5'' x 13'9''
- Living room
- 11'1'' x 13'9''
- Second level
- 4pc Bathroom
- 0’0” x 0’0”
- Bedroom
- 9'7'' x 10'2''
- Bedroom
- 9'7'' x 10'5''
- Bedroom
- 10'2'' x 10'4''
- Primary Bedroom
- 10'4'' x 10'4''
- Third level
- Loft
- 14'7'' x 23'7''
Listing Brokerage
- MLS® Listing
- 40654590
- Brokerage
- RE/MAX Escarpment Realty Inc.
Similar homes for sale
These homes have similar price range, details and proximity to 4994 WILLMOTT







