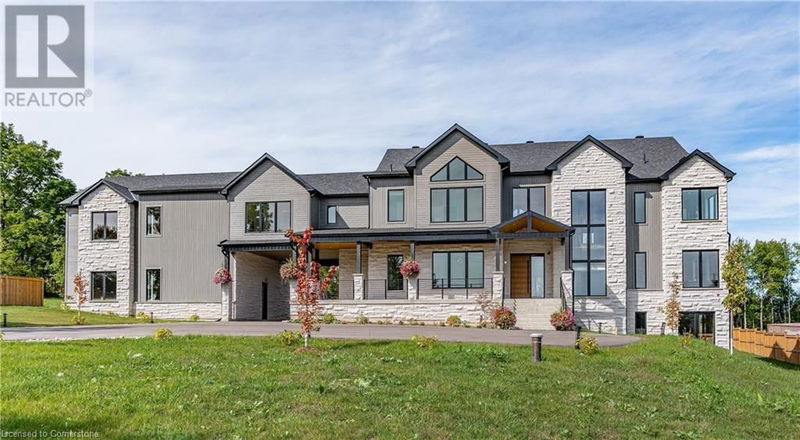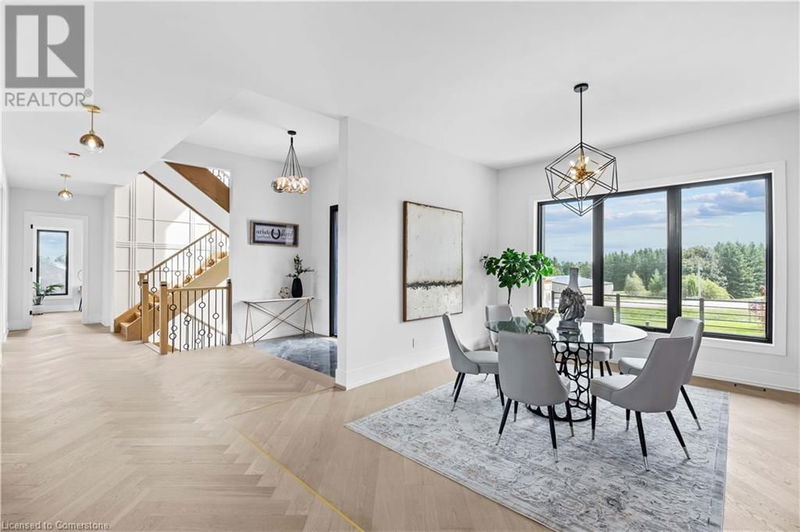8920 WELLINGTON RD 124
Erin | Erin
$3,695,000.00
Listed 8 days ago
- 5 bed
- 6 bath
- 5,310 sqft
- 18 parking
- Single Family
Property history
- Now
- Listed on Sep 30, 2024
Listed for $3,695,000.00
8 days on market
Location & area
Schools nearby
Home Details
- Description
- Newly built Luxury Custom Country Estate Home, built by the builder for their family. Over 5,300 sq ft of luxury living, 5 bedrooms & 6 bathrooms. An entertainers open concept main floor that has all that you would expect, high-end built-in appliances, walk-in pantry, large island, cathedral ceilings and floor to ceiling windows also includes a primary bedroom with ensuite, mudroom with a sink & storage, elevator rough-in, large covered deck, and much more. The second floor has 4 large bedrooms, all with an ensuite, a comfy sitting area and several balconies. Need more living space or an in-law, the lower level has 2,000+ sf walk out & the garage has 1,100 sf, 2nd level, just waiting to be developed to match your family living requirements. The 1.5 acre lot has been landscaped, parking for 15+ cars. Large 3 car garage. And surprising close to all the amenities of the city and all the space and privacy of the country. There is a lot to see here. (id:39198)
- Additional media
- https://youriguide.com/8920_wellington_road_124_erin_on/
- Property taxes
- $5,000.00 per year / $416.67 per month
- Basement
- Unfinished, Full
- Year build
- 2023
- Type
- Single Family
- Bedrooms
- 5
- Bathrooms
- 6
- Parking spots
- 18 Total
- Floor
- -
- Balcony
- -
- Pool
- -
- External material
- Stone | Hardboard
- Roof type
- -
- Lot frontage
- -
- Lot depth
- -
- Heating
- Forced air, Natural gas
- Fire place(s)
- 1
- Lower level
- Cold room
- 18'2'' x 44'2''
- Utility room
- 16'11'' x 22'8''
- Other
- 38'10'' x 66'7''
- Second level
- Laundry room
- 6'4'' x 13'5''
- 3pc Bathroom
- 6'10'' x 9'
- Bedroom
- 17'7'' x 18'9''
- 3pc Bathroom
- 6'4'' x 9'7''
- Bedroom
- 21'3'' x 15'11''
- 3pc Bathroom
- 5'9'' x 8'8''
- Bedroom
- 16'7'' x 13'2''
- Den
- 8'8'' x 10'4''
- Full bathroom
- 20'3'' x 10'4''
- Primary Bedroom
- 21'2'' x 18'1''
- Main level
- Mud room
- 11'1'' x 8'5''
- 2pc Bathroom
- 8'8'' x 5'7''
- Office
- 15'4'' x 10'11''
- 3pc Bathroom
- 7' x 10'4''
- Bedroom
- 21'8'' x 17'11''
- Dining room
- 14'7'' x 13'5''
- Kitchen
- 22'11'' x 16'5''
- Living room
- 24'1'' x 21'7''
- Foyer
- 5'2'' x 10'5''
Listing Brokerage
- MLS® Listing
- 40654673
- Brokerage
- RE/MAX Escarpment Realty Inc.
Similar homes for sale
These homes have similar price range, details and proximity to 8920 WELLINGTON RD 124







