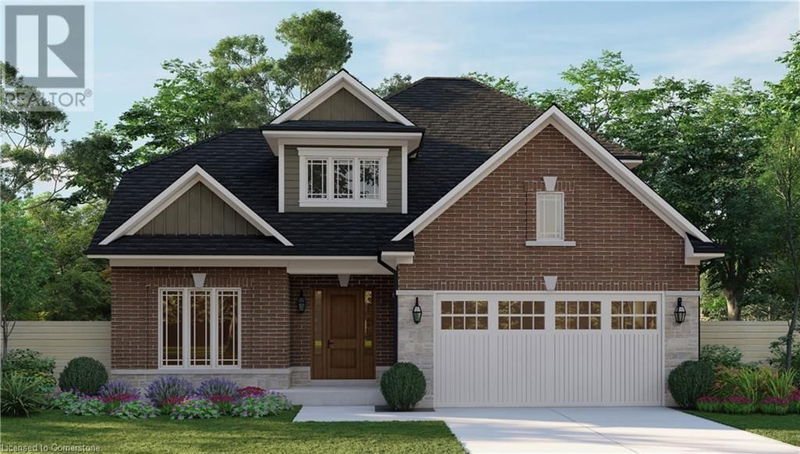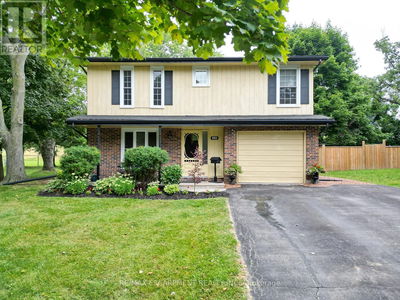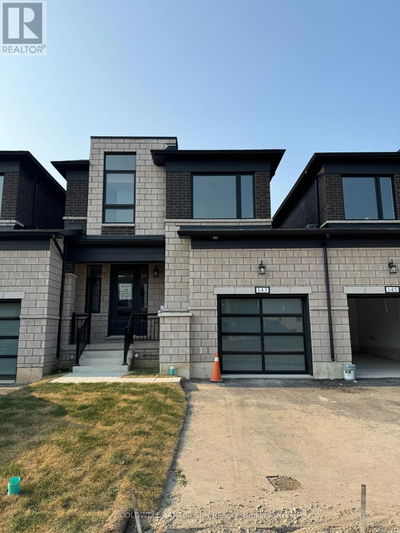77 WORKMAN
Blenheim | Plattsville
$1,150,490.00
Listed 8 days ago
- 4 bed
- 3 bath
- 2,310 sqft
- 4 parking
- Single Family
Property history
- Now
- Listed on Sep 28, 2024
Listed for $1,150,490.00
8 days on market
- Sep 17, 2024
- 19 days ago
Terminated
Listed for $1,374,990.00 • on market
Location & area
Schools nearby
Home Details
- Description
- Special Builder Offer: Receive $25,000 in design dollars plus a free upgrade to hardwood flooring in all bedrooms! Welcome to the charming community of Plattsville, just a 20-minute drive from Kitchener-Waterloo! This beautiful home is designed with comfort and style in mind, featuring 4 bedrooms (1 on the main floor and 3 upstairs) and 2.5 bathrooms, perfect for those seeking convenience and functionality, especially for empty nesters or families with older children. Custom build your dream home with Sally Creek Lifestyle Homes, known for their exceptional craftsmanship. Enjoy 9-foot ceilings on both the main and lower levels, quartz countertops throughout, elegant 1'x2' ceramic tiles, a stunning oak staircase with iron spindles, and engineered hardwood flooring on the main floor and upper hallway. Select from 50' or 60' lots, with the option to add a third garage on 60' lots. Basement finishing is also available from the builder for an additional fee. Photos shown are of the upgraded model home. Visit us at the model home every Saturday and Sunday from 11 a.m. to 5 p.m. at 43 Hilborn Cres, Plattsville. Don't miss this incredible opportunity! (id:39198)
- Additional media
- -
- Property taxes
- -
- Basement
- Unfinished, Full
- Year build
- -
- Type
- Single Family
- Bedrooms
- 4
- Bathrooms
- 3
- Parking spots
- 4 Total
- Floor
- -
- Balcony
- -
- Pool
- -
- External material
- Brick | Aluminum siding
- Roof type
- -
- Lot frontage
- -
- Lot depth
- -
- Heating
- Forced air
- Fire place(s)
- 1
- Second level
- 5pc Bathroom
- 0’0” x 0’0”
- Loft
- 10'6'' x 8'8''
- Bedroom
- 11'0'' x 13'6''
- Bedroom
- 13'0'' x 12'0''
- Bedroom
- 13'0'' x 12'0''
- Main level
- Dining room
- 13'8'' x 11'0''
- Laundry room
- 0’0” x 0’0”
- 2pc Bathroom
- 0’0” x 0’0”
- Full bathroom
- 0’0” x 0’0”
- Primary Bedroom
- 13'0'' x 16'0''
- Family room
- 15'2'' x 19'0''
- Eat in kitchen
- 11'0'' x 19'6''
Listing Brokerage
- MLS® Listing
- 40654682
- Brokerage
- RE/MAX Escarpment Realty Inc.
Similar homes for sale
These homes have similar price range, details and proximity to 77 WORKMAN









