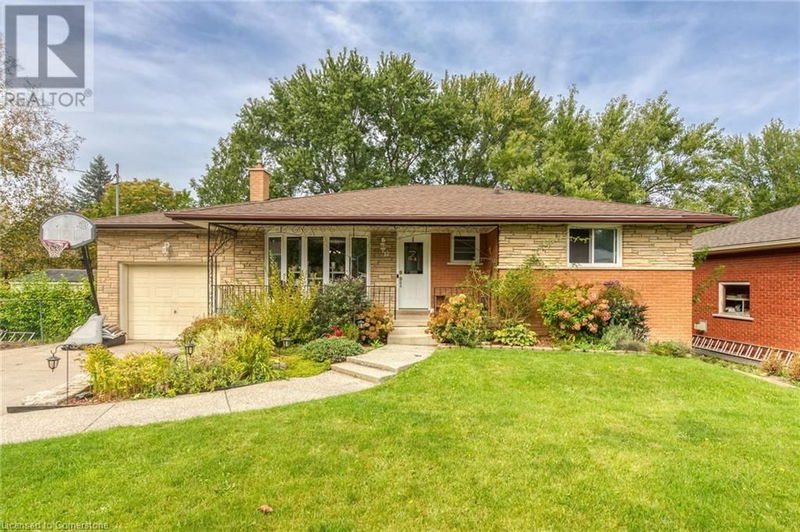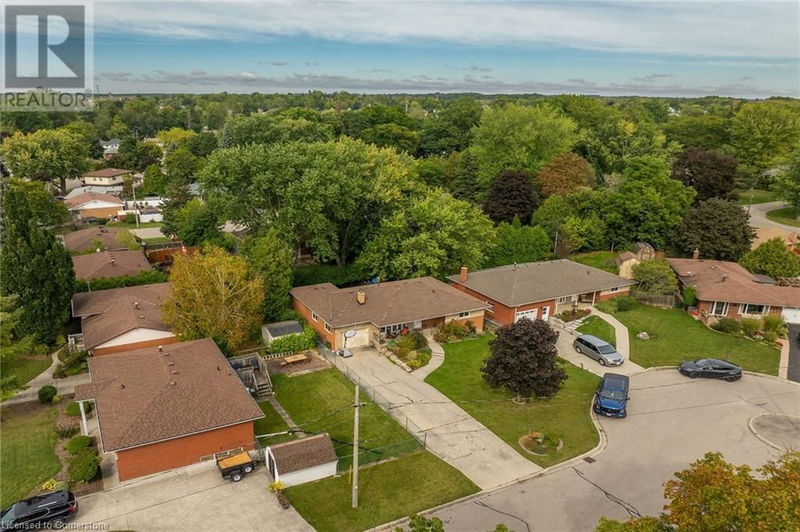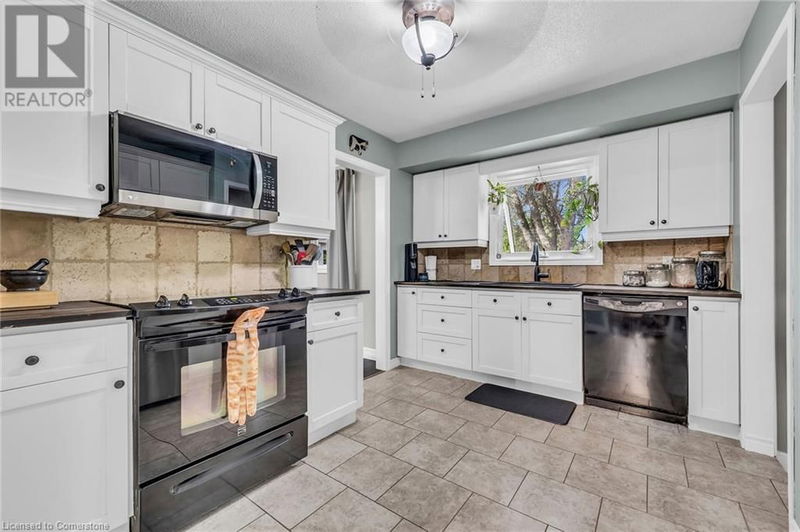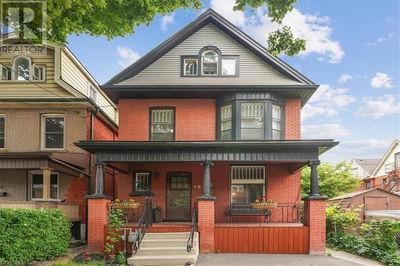12 MCNAB
633 - Caledonia South East | Caledonia
$679,900.00
Listed 7 days ago
- 3 bed
- 1 bath
- 2,524 sqft
- 5 parking
- Single Family
Property history
- Now
- Listed on Sep 30, 2024
Listed for $679,900.00
7 days on market
Location & area
Home Details
- Description
- Welcome home to 12 McNab Place, Caledonia! This bright and inviting 4 bedroom, 1 bathroom bungalow is located in a desirable neighbourhood, just a short walk from local schools, shops, restaurants, recreation centre, parks, and the scenic Grand River. The main floor features a spacious primary bedroom, two additional bedrooms, and a stylish 4-piece bathroom with a granite-top vanity. Enjoy the seamless flow from the kitchen to the living/dining area, highlighted by a cozy sunken family room with a convenient walkout to the back porch — perfect for indoor-outdoor living. The partially finished basement provides a versatile space, including a fourth bedroom and rec room with new flooring, plus a roughed-in bathroom ready for your personal touch. Additional highlights include crown molding, hardwood flooring, insulated single-car garage with an epoxied floor, updated roof, updated A/C, and a brand new washing machine included in the sale. Don’t miss out on this incredible opportunity — call today to schedule your showing! (id:39198)
- Additional media
- https://www.myvisuallistings.com/vt/351145
- Property taxes
- $4,016.15 per year / $334.68 per month
- Basement
- Partially finished, Full
- Year build
- 1971
- Type
- Single Family
- Bedrooms
- 3 + 1
- Bathrooms
- 1
- Parking spots
- 5 Total
- Floor
- -
- Balcony
- -
- Pool
- -
- External material
- Brick | Stone
- Roof type
- -
- Lot frontage
- -
- Lot depth
- -
- Heating
- Forced air, Natural gas
- Fire place(s)
- -
- Basement
- Laundry room
- 12'3'' x 11'10''
- Recreation room
- 12'8'' x 31'10''
- Bedroom
- 11'10'' x 11'6''
- Main level
- 4pc Bathroom
- 8'4'' x 6'4''
- Family room
- 11'0'' x 11'6''
- Dining room
- 10'5'' x 9'0''
- Living room
- 15'3'' x 13'3''
- Kitchen
- 11'9'' x 11'1''
- Bedroom
- 8'10'' x 13'4''
- Bedroom
- 9'1'' x 8'4''
- Primary Bedroom
- 8'4'' x 6'4''
Listing Brokerage
- MLS® Listing
- 40654702
- Brokerage
- RE/MAX Escarpment Realty Inc.
Similar homes for sale
These homes have similar price range, details and proximity to 12 MCNAB









